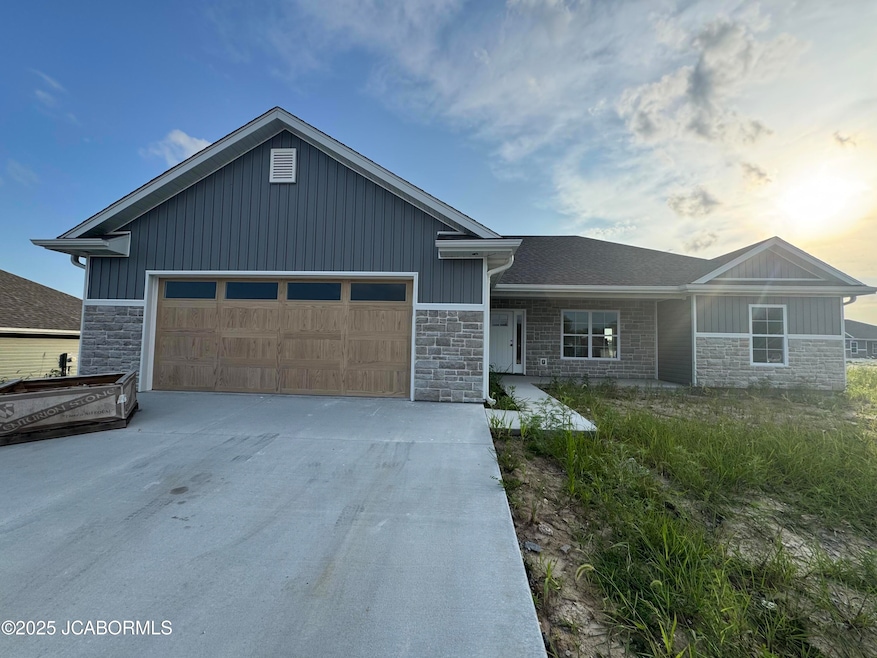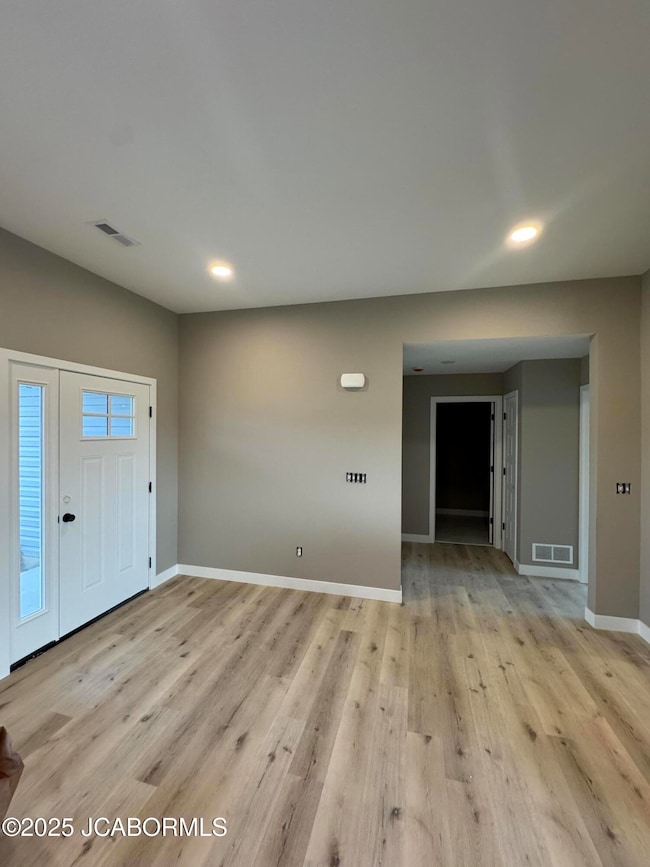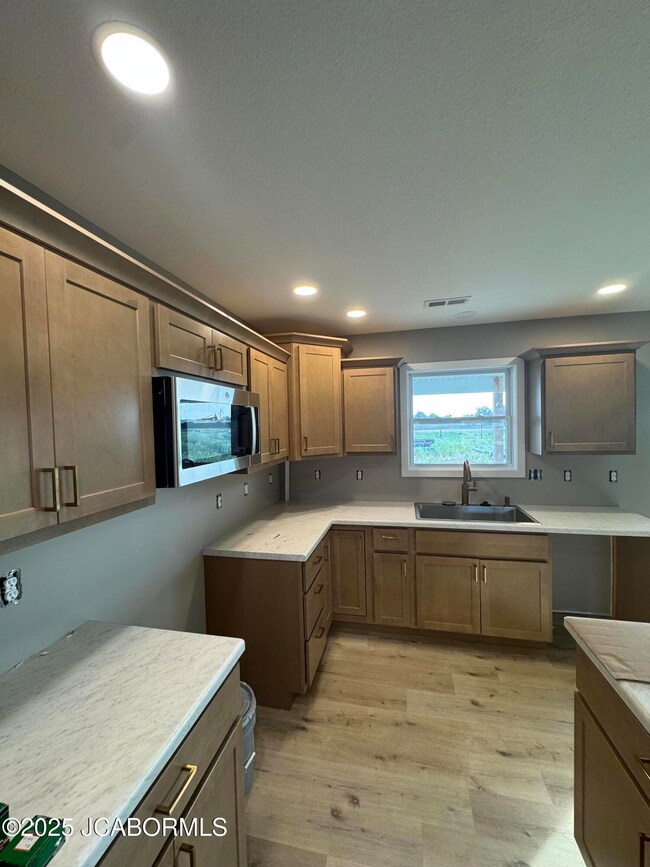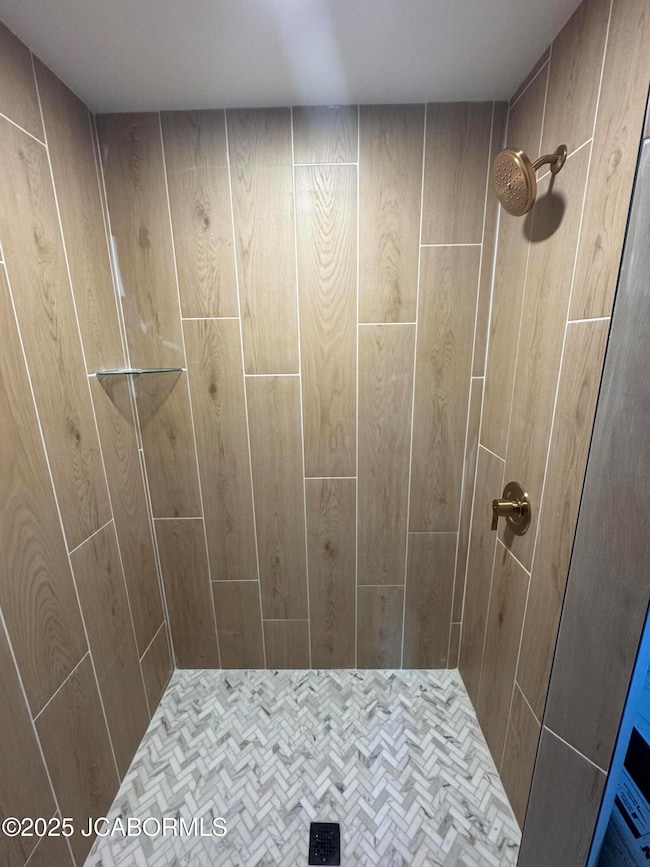
15160 General Dr Ashland, MO 65010
Estimated payment $2,282/month
Highlights
- Popular Property
- Primary Bedroom Suite
- Formal Dining Room
- New Construction
- Ranch Style House
- Living Room
About This Home
Discover this beautiful new construction home in the heart of Ashland! Situated on a desirable corner lot, this thoughtfully designed residence features three bedrooms, two bathrooms, and a split-bedroom layout for added privacy. Enjoy durable LVP flooring throughout the main living areas, convenient main floor laundry, and a covered back patio--perfect for outdoor relaxation. With modern finishes and a prime location close to schools, parks, and local amenities, this home offers the ideal blend of comfort and convenience.
Home Details
Home Type
- Single Family
Year Built
- 2025
Lot Details
- 0.26 Acre Lot
Parking
- 2 Car Garage
Home Design
- Ranch Style House
- Slab Foundation
- Stone Exterior Construction
- Vinyl Siding
Interior Spaces
- 1,464 Sq Ft Home
- Living Room
- Formal Dining Room
Kitchen
- Stove
- Microwave
- Dishwasher
Bedrooms and Bathrooms
- 3 Bedrooms
- Primary Bedroom Suite
- Split Bedroom Floorplan
- 2 Full Bathrooms
Laundry
- Laundry Room
- Laundry on main level
Schools
- Southern Boone Elementary And Middle School
- Southern Boone High School
Utilities
- Central Air
- Heating Available
Community Details
- Liberty Landing Subdivision
Listing and Financial Details
- Assessor Parcel Number 4-501-00-03-045.00 01
Map
Home Values in the Area
Average Home Value in this Area
Property History
| Date | Event | Price | Change | Sq Ft Price |
|---|---|---|---|---|
| 07/17/2025 07/17/25 | For Sale | $349,000 | -- | $238 / Sq Ft |
Similar Homes in Ashland, MO
Source: Jefferson City Area Board of REALTORS®
MLS Number: 10070818
- 4540 Lucy Ln
- 15250 General Dr
- 15280 Amendment Rd
- 15295 Amendment Rd
- 15300 Amendment Rd
- 15285 General Dr
- 15295 General Dr
- 15320 Amendment Rd
- 15265 Regiment Dr
- 4835 Ambassador Rd
- 15325 General Dr
- 15285 Regiment Dr
- 14845 Welch Dr
- LOT 1 Welch Dr
- LOT 10 Welch Dr
- 109 Jameson Dr
- 205 Jameson Dr
- 15409 Allegiance Ave
- 605 Teakwood Ct
- 4841 Valley Forge Cir
- 15245 Regiment Dr
- 600 Pinto Pony Dr Unit 600A Pinto Pony Dr
- 406 E Liberty Ln Unit A
- 1861 Harmony St
- 5656 Ralph Dobbs Way
- 5659 Ralph Dobbs Way
- 104 Chairman Dr
- 5646 S Hilltop Dr
- 2806 Amberwood Ct
- 2812 Amberwood Ct
- 2208 Oak Harbor Ct
- 4500 Kentsfield Ln
- 136 E Old Plank Rd
- 5305 Tessa Way Unit 5307
- 5001 S Providence Rd
- 214 Nikki Way
- 304 Nikki Way Unit 306
- 5151 Commercial Dr
- 5109 Bethel St
- 3702 Timber Run Dr



