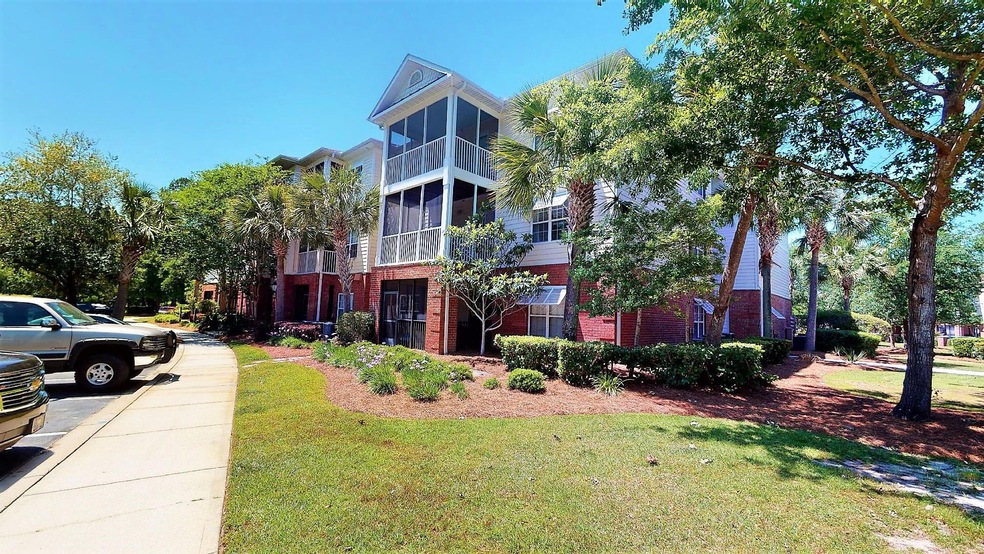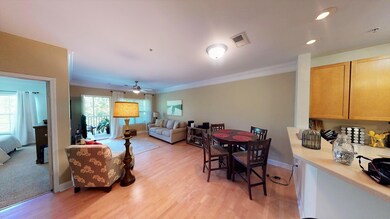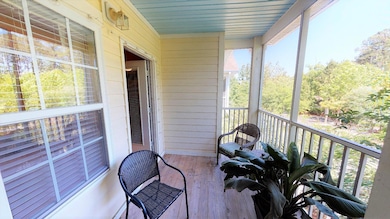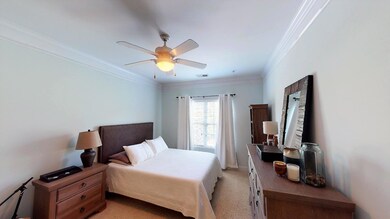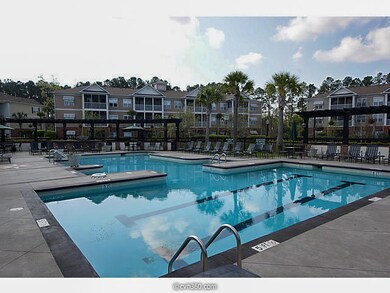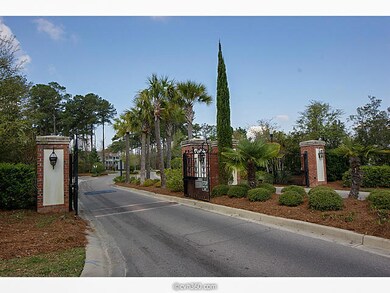
1517 Basildon Rd Unit 1517 Mount Pleasant, SC 29466
Park West NeighborhoodEstimated Value: $283,000 - $324,000
Highlights
- RV or Boat Storage in Community
- Gated Community
- Deck
- Charles Pinckney Elementary School Rated A
- Clubhouse
- Wooded Lot
About This Home
As of September 2020Pristine condo in the gated community, The Battery at Park West! This private 3rd floor unit is located in a building with an elevator and features an open floor plan with tons of natural light, a huge screened in porch and in-unit laundry room. The bright kitchen boasts Corian countertops, stainless steel appliances, excellent storage space and breakfast bar and combines with the dining/living area with access to the screened in porch to create the perfect flow for indoor/outdoor entertaining. The spacious master suite includes a large walk-in closet that connects to the full bathroom with garden tub that can also be accessed from the living room.As a resident at The Battery at Park West, you will have access to fabulous amenities including a clubhouse with movie theater and game roomfitness center, resort style pool with outdoor grills, hammocks and tables, outdoor pavilion, dog run area, car wash station and children's playground. On site boat storage is also available for an annual fee. Conveniently located to top-rated schools, shopping, dining, beaches and all that Charleston has to offer, this turnkey home would make an excellent primary residence, vacation home or investment property! Schedule a showing today!
Home Details
Home Type
- Single Family
Est. Annual Taxes
- $612
Year Built
- Built in 2006
Lot Details
- Wooded Lot
HOA Fees
- $215 Monthly HOA Fees
Parking
- Off-Street Parking
Home Design
- Brick Exterior Construction
- Slab Foundation
- Asphalt Roof
- Cement Siding
Interior Spaces
- 844 Sq Ft Home
- 1-Story Property
- Smooth Ceilings
- High Ceiling
- Ceiling Fan
- Window Treatments
- Entrance Foyer
- Combination Dining and Living Room
- Dishwasher
- Laundry Room
Flooring
- Laminate
- Ceramic Tile
Bedrooms and Bathrooms
- 1 Bedroom
- Walk-In Closet
- 1 Full Bathroom
Outdoor Features
- Balcony
- Deck
Schools
- Charles Pinckney Elementary School
- Cario Middle School
- Wando High School
Utilities
- No Cooling
- No Heating
Community Details
Overview
- Front Yard Maintenance
- Park West Subdivision
Amenities
- Clubhouse
- Elevator
Recreation
- RV or Boat Storage in Community
- Community Pool
- Park
- Trails
Security
- Gated Community
Ownership History
Purchase Details
Home Financials for this Owner
Home Financials are based on the most recent Mortgage that was taken out on this home.Purchase Details
Home Financials for this Owner
Home Financials are based on the most recent Mortgage that was taken out on this home.Similar Homes in Mount Pleasant, SC
Home Values in the Area
Average Home Value in this Area
Purchase History
| Date | Buyer | Sale Price | Title Company |
|---|---|---|---|
| Streyffeler Kathern A | $162,000 | None Available | |
| Mcgee Rebecca E | $165,000 | Attorney |
Mortgage History
| Date | Status | Borrower | Loan Amount |
|---|---|---|---|
| Open | Streyffeler Kathern A | $129,600 | |
| Previous Owner | Mcgee Rebecca E | $24,750 | |
| Previous Owner | Mcgee Rebecca E | $132,000 |
Property History
| Date | Event | Price | Change | Sq Ft Price |
|---|---|---|---|---|
| 09/02/2020 09/02/20 | Sold | $162,000 | 0.0% | $192 / Sq Ft |
| 08/03/2020 08/03/20 | Pending | -- | -- | -- |
| 05/12/2020 05/12/20 | For Sale | $162,000 | -- | $192 / Sq Ft |
Tax History Compared to Growth
Tax History
| Year | Tax Paid | Tax Assessment Tax Assessment Total Assessment is a certain percentage of the fair market value that is determined by local assessors to be the total taxable value of land and additions on the property. | Land | Improvement |
|---|---|---|---|---|
| 2023 | $700 | $5,480 | $0 | $0 |
| 2022 | $608 | $5,480 | $0 | $0 |
| 2021 | $658 | $5,480 | $0 | $0 |
| 2020 | $683 | $5,400 | $0 | $0 |
| 2019 | $612 | $4,700 | $0 | $0 |
| 2017 | $605 | $4,700 | $0 | $0 |
| 2016 | $581 | $4,700 | $0 | $0 |
| 2015 | $602 | $4,700 | $0 | $0 |
| 2014 | $620 | $0 | $0 | $0 |
| 2011 | -- | $0 | $0 | $0 |
Agents Affiliated with this Home
-
Jonathan Crompton
J
Seller's Agent in 2020
Jonathan Crompton
The Boulevard Company
(843) 296-8337
5 in this area
121 Total Sales
-
Christopher Anderson
C
Buyer's Agent in 2020
Christopher Anderson
The Boulevard Company
(617) 216-9160
5 in this area
6 Total Sales
Map
Source: CHS Regional MLS
MLS Number: 20012814
APN: 594-16-00-743
- 1505 Basildon Rd Unit 505
- 1413 Basildon Rd Unit 1413
- 1022 Basildon Rd Unit 1022
- 1319 Basildon Rd Unit 1319
- 1204 Basildon Rd
- 1908 Basildon Rd Unit 1908
- 2014 Basildon Rd Unit 2014
- 4020 Conant Rd
- 3563 Bagley Dr
- 2690 Park Blvd W
- 3100 Sonja Way
- 1823 Chauncys Ct
- 3199 Sonja Way
- 1855 Cherokee Rose Cir Unit 1B5
- 3049 Park Blvd W
- 1428 Bloomingdale Ln
- 1631 Camfield Ln Unit 1631
- 1652 Camfield Ln
- 2004 Hammond Dr
- 1362 Kingsford Ln
- 1517 Basildon Rd Unit 1517
- 1521 Basildon Rd Unit 1521
- 1512 Basildon Rd Unit 1512
- 1025 Basildon Rd Unit 2020
- 1025 Basildon Rd Unit 1914
- 1025 Basildon Rd
- 1025 Basildon Rd Unit 1901
- 1520 Basildon Rd Unit 1520
- 1519 Basildon Rd Unit 1519
- 1508 Basildon Rd Unit 1508
- 1508 Basildon Rd Unit 508
- 1518 Basildon Rd Unit 1518
- 1510 Basildon Rd Unit 1510
- 1509 Basildon Rd Unit 1509
- 1511 Basildon Rd Unit 1511
- 1502 Basildon Rd Unit 1502
- 1501 Basildon Rd Unit 1501
- 1503 Basildon Rd Unit 1503
- 1504 Basildon Rd Unit 1504
- 1513 Basildon Rd Unit 1513
