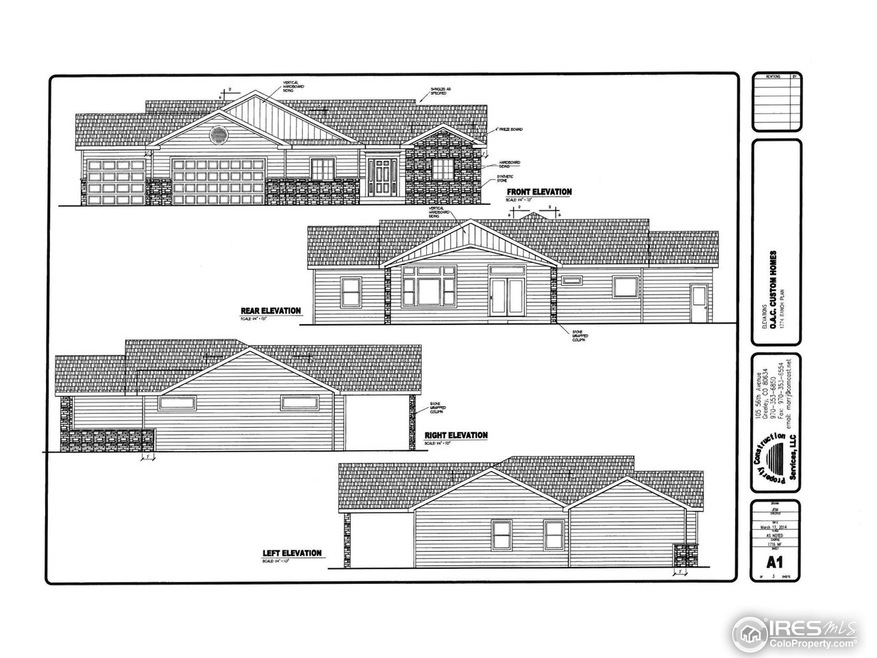
Estimated Value: $612,671 - $824,000
Highlights
- Newly Remodeled
- 3 Car Attached Garage
- Double Sided Fireplace
- Wood Flooring
- Forced Air Heating and Cooling System
- 1-Story Property
About This Home
As of January 2015Ranch on golf course lot, construction to begin mid August with a early December completion. All finishes can still be selected for inside and out.
Last Buyer's Agent
Sam Lopez
Pro Realty Inc
Home Details
Home Type
- Single Family
Est. Annual Taxes
- $330
Year Built
- Built in 2014 | Newly Remodeled
Lot Details
- 9,981
Parking
- 3 Car Attached Garage
Home Design
- Wood Frame Construction
- Composition Roof
- Stucco
- Stone
Interior Spaces
- 1,887 Sq Ft Home
- 1-Story Property
- Double Sided Fireplace
- Unfinished Basement
Kitchen
- Gas Oven or Range
- Self-Cleaning Oven
- Microwave
- Dishwasher
Flooring
- Wood
- Carpet
Bedrooms and Bathrooms
- 3 Bedrooms
- Primary Bathroom is a Full Bathroom
Schools
- Eaton Elementary And Middle School
- Eaton High School
Additional Features
- 9,981 Sq Ft Lot
- Forced Air Heating and Cooling System
Community Details
- Property has a Home Owners Association
- Built by O.A.C Custom Homes
- Hawkstone Subdivision
Listing and Financial Details
- Assessor Parcel Number R1342002
Ownership History
Purchase Details
Home Financials for this Owner
Home Financials are based on the most recent Mortgage that was taken out on this home.Purchase Details
Similar Homes in Eaton, CO
Home Values in the Area
Average Home Value in this Area
Purchase History
| Date | Buyer | Sale Price | Title Company |
|---|---|---|---|
| Oac Custom Homes Llc | -- | Stewart Title | |
| Castaldo Charles | $50,000 | Unified Title Company |
Mortgage History
| Date | Status | Borrower | Loan Amount |
|---|---|---|---|
| Open | Gulzow Branden | $304,000 | |
| Previous Owner | Ybarra Jesse Omar | $203,800 |
Property History
| Date | Event | Price | Change | Sq Ft Price |
|---|---|---|---|---|
| 05/03/2020 05/03/20 | Off Market | $398,000 | -- | -- |
| 01/30/2015 01/30/15 | Sold | $398,000 | +9.3% | $211 / Sq Ft |
| 12/31/2014 12/31/14 | Pending | -- | -- | -- |
| 07/31/2014 07/31/14 | For Sale | $364,000 | -- | $193 / Sq Ft |
Tax History Compared to Growth
Tax History
| Year | Tax Paid | Tax Assessment Tax Assessment Total Assessment is a certain percentage of the fair market value that is determined by local assessors to be the total taxable value of land and additions on the property. | Land | Improvement |
|---|---|---|---|---|
| 2024 | $3,244 | $43,910 | $12,190 | $31,720 |
| 2023 | $2,895 | $42,830 | $8,040 | $34,790 |
| 2022 | $2,603 | $32,250 | $5,230 | $27,020 |
| 2021 | $3,014 | $33,180 | $5,380 | $27,800 |
| 2020 | $2,673 | $32,980 | $5,380 | $27,600 |
| 2019 | $2,813 | $32,980 | $5,380 | $27,600 |
| 2018 | $2,046 | $28,040 | $4,660 | $23,380 |
| 2017 | $2,109 | $28,040 | $4,660 | $23,380 |
| 2016 | $1,876 | $25,200 | $5,130 | $20,070 |
| 2015 | $510 | $7,340 | $5,130 | $2,210 |
| 2014 | $325 | $4,650 | $4,650 | $0 |
Agents Affiliated with this Home
-
Omar Ybarra
O
Seller's Agent in 2015
Omar Ybarra
eXp Realty LLC
(970) 310-3821
1 in this area
7 Total Sales
-

Buyer's Agent in 2015
Sam Lopez
Pro Realty Inc
Map
Source: IRES MLS
MLS Number: 743529
APN: R1342002
- 1537 Red Tail Rd
- 1380 Swainson Rd
- 420 Peregrine Point
- 1442 Prairie Hawk Rd
- 1441 Prairie Hawk Rd
- 340 Peregrine Point
- 1502 Prairie Hawk Rd
- 1508 Prairie Hawk Rd
- 1155 Black Hawk Rd
- 37637 County Road 39 Unit 202
- 516 Elm Ave
- 430 Elm Ave
- 356 Sycamore Ave
- 405 Maple Ave
- 315 Laurel Ave
- 410 Cottonwood Ave
- 820 Ponderosa Ct
- 1205 5th St
- 1240 3rd St
- 1205 2nd St
- 1517 Red Tail Rd
- 1521 Red Tail Rd
- 1511 Red Tail Rd
- 1518 Red Tail Rd
- 1527 Red Tail Rd
- 1507 Red Tail Rd
- 1520 Red Tail Rd
- 1510 Red Tail Rd
- 1508 Red Tail Rd
- 1531 Red Tail Rd
- 1501 Red Tail Rd
- 1528 Red Tail Rd
- 545 Red Tail Ct
- 1500 Red Tail Rd
- 1530 Red Tail Rd
- 542 Red Tail Ct
- 630 Red Tail Dr
- 535 Red Tail Ct
- 475 Peregrine Point
- 620 Red Tail Dr
