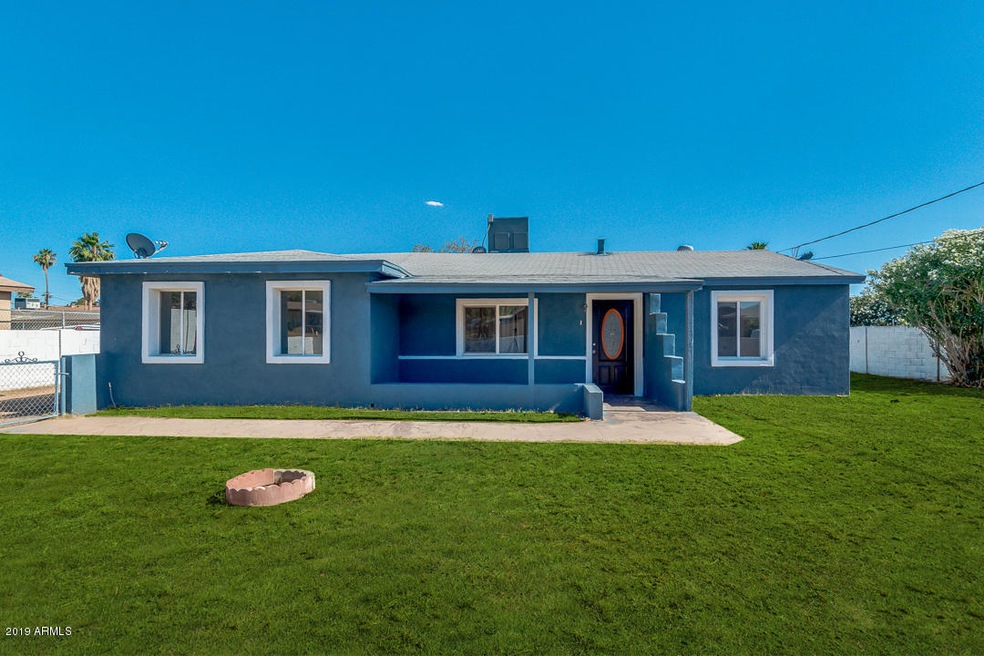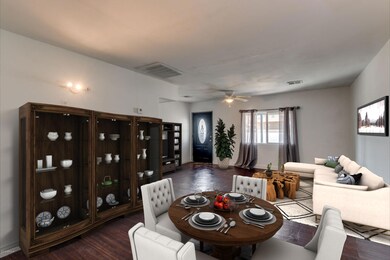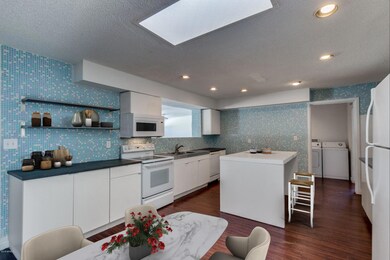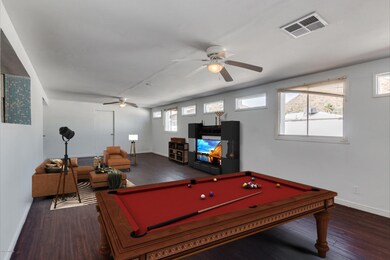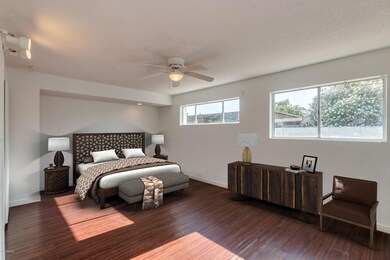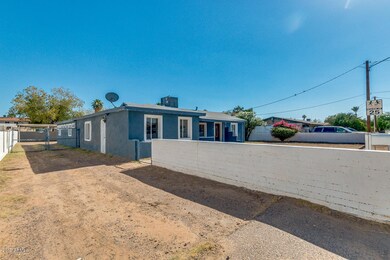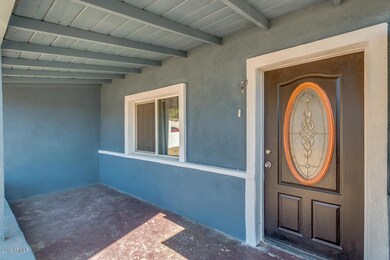
1517 W Sahuaro Dr Phoenix, AZ 85029
North Mountain Village NeighborhoodHighlights
- RV Access or Parking
- Gated Parking
- Wood Flooring
- Sunnyslope High School Rated A
- Mountain View
- No HOA
About This Home
As of July 2019Take a look at this charming single level located in Phoenix! This home sits on over 11,000sqft lot. Step inside & be amaze by the spacious & functional layout suitable for entertaining. Lovely kitchen is equipped with nice appliances, plenty of storage, and island w/breakfast bar. Large bonus room is great for an entertainment area. Master bedroom has his & hers closet, and private bath. Huge backyard is a blank canvas perfect for you to create your own oasis. This property has so much potential and many options! Call us to book a showing!
Last Agent to Sell the Property
Ancie Mendez
neXGen Real Estate License #SA664593000 Listed on: 06/01/2019
Home Details
Home Type
- Single Family
Est. Annual Taxes
- $1,484
Year Built
- Built in 1952
Lot Details
- 0.26 Acre Lot
- Block Wall Fence
Parking
- 2 Car Detached Garage
- 4 Open Parking Spaces
- 6 Carport Spaces
- Gated Parking
- RV Access or Parking
Home Design
- Composition Roof
- Block Exterior
- Stucco
Interior Spaces
- 2,830 Sq Ft Home
- 1-Story Property
- Ceiling height of 9 feet or more
- Ceiling Fan
- Double Pane Windows
- Vinyl Clad Windows
- Wood Flooring
- Mountain Views
- Washer and Dryer Hookup
Kitchen
- Eat-In Kitchen
- Built-In Microwave
- Kitchen Island
Bedrooms and Bathrooms
- 6 Bedrooms
- 3 Bathrooms
Schools
- Desert Cove Elementary School
- Royal Palm Middle School
- Sunnyslope High School
Utilities
- Central Air
- Heating Available
- High Speed Internet
- Cable TV Available
Additional Features
- No Interior Steps
- Outdoor Storage
Listing and Financial Details
- Tax Lot 17
- Assessor Parcel Number 159-14-021
Community Details
Overview
- No Home Owners Association
- Association fees include no fees
- Desert Cove Extension Lots 1 4, 13 20, 29 32 Subdivision
Recreation
- Bike Trail
Ownership History
Purchase Details
Home Financials for this Owner
Home Financials are based on the most recent Mortgage that was taken out on this home.Purchase Details
Purchase Details
Purchase Details
Home Financials for this Owner
Home Financials are based on the most recent Mortgage that was taken out on this home.Purchase Details
Home Financials for this Owner
Home Financials are based on the most recent Mortgage that was taken out on this home.Purchase Details
Home Financials for this Owner
Home Financials are based on the most recent Mortgage that was taken out on this home.Purchase Details
Home Financials for this Owner
Home Financials are based on the most recent Mortgage that was taken out on this home.Purchase Details
Home Financials for this Owner
Home Financials are based on the most recent Mortgage that was taken out on this home.Purchase Details
Purchase Details
Home Financials for this Owner
Home Financials are based on the most recent Mortgage that was taken out on this home.Purchase Details
Home Financials for this Owner
Home Financials are based on the most recent Mortgage that was taken out on this home.Similar Homes in Phoenix, AZ
Home Values in the Area
Average Home Value in this Area
Purchase History
| Date | Type | Sale Price | Title Company |
|---|---|---|---|
| Warranty Deed | $238,000 | First American Title Ins Co | |
| Cash Sale Deed | $50,000 | Great American Title Agency | |
| Trustee Deed | $243,800 | None Available | |
| Interfamily Deed Transfer | -- | Guaranty Title Agency | |
| Interfamily Deed Transfer | -- | Guaranty Title Agency | |
| Warranty Deed | $305,000 | Guaranty Title Agency | |
| Warranty Deed | -- | Guaranty Title Agency | |
| Land Contract | $135,000 | -- | |
| Quit Claim Deed | -- | -- | |
| Warranty Deed | $100,000 | Security Title Agency | |
| Warranty Deed | $90,900 | Security Title Agency |
Mortgage History
| Date | Status | Loan Amount | Loan Type |
|---|---|---|---|
| Open | $190,400 | New Conventional | |
| Previous Owner | $244,000 | Purchase Money Mortgage | |
| Previous Owner | $244,000 | Purchase Money Mortgage | |
| Previous Owner | $244,000 | Purchase Money Mortgage | |
| Previous Owner | $132,500 | Seller Take Back | |
| Previous Owner | $20,100 | Seller Take Back | |
| Previous Owner | $65,900 | Seller Take Back |
Property History
| Date | Event | Price | Change | Sq Ft Price |
|---|---|---|---|---|
| 05/01/2025 05/01/25 | For Sale | $485,000 | 0.0% | $171 / Sq Ft |
| 05/01/2025 05/01/25 | Off Market | $485,000 | -- | -- |
| 03/07/2025 03/07/25 | Price Changed | $485,000 | -0.8% | $171 / Sq Ft |
| 01/28/2025 01/28/25 | Price Changed | $489,000 | -2.0% | $173 / Sq Ft |
| 09/19/2024 09/19/24 | Price Changed | $499,000 | -5.5% | $176 / Sq Ft |
| 08/29/2024 08/29/24 | Price Changed | $528,000 | -0.2% | $187 / Sq Ft |
| 08/03/2024 08/03/24 | For Sale | $529,000 | +116.4% | $187 / Sq Ft |
| 07/12/2019 07/12/19 | Sold | $244,500 | -2.2% | $86 / Sq Ft |
| 07/12/2019 07/12/19 | Price Changed | $249,999 | 0.0% | $88 / Sq Ft |
| 06/04/2019 06/04/19 | Pending | -- | -- | -- |
| 06/01/2019 06/01/19 | For Sale | $249,999 | -- | $88 / Sq Ft |
Tax History Compared to Growth
Tax History
| Year | Tax Paid | Tax Assessment Tax Assessment Total Assessment is a certain percentage of the fair market value that is determined by local assessors to be the total taxable value of land and additions on the property. | Land | Improvement |
|---|---|---|---|---|
| 2025 | $1,655 | $13,533 | -- | -- |
| 2024 | $1,625 | $12,889 | -- | -- |
| 2023 | $1,625 | $30,650 | $6,130 | $24,520 |
| 2022 | $1,572 | $21,600 | $4,320 | $17,280 |
| 2021 | $1,592 | $22,700 | $4,540 | $18,160 |
| 2020 | $1,553 | $19,150 | $3,830 | $15,320 |
| 2019 | $1,524 | $17,020 | $3,400 | $13,620 |
| 2018 | $1,484 | $16,760 | $3,350 | $13,410 |
| 2017 | $1,477 | $13,180 | $2,630 | $10,550 |
| 2016 | $1,450 | $15,170 | $3,030 | $12,140 |
| 2015 | $1,343 | $11,710 | $2,340 | $9,370 |
Agents Affiliated with this Home
-
Benjamin Crognale
B
Seller's Agent in 2024
Benjamin Crognale
Echo Real Estate
(614) 425-5527
1 in this area
86 Total Sales
-
Patrick Horine
P
Seller Co-Listing Agent in 2024
Patrick Horine
Echo Real Estate
(480) 910-0577
8 Total Sales
-
A
Seller's Agent in 2019
Ancie Mendez
neXGen Real Estate
-
James Ghigo
J
Buyer's Agent in 2019
James Ghigo
West USA Realty
(602) 375-3300
1 Total Sale
Map
Source: Arizona Regional Multiple Listing Service (ARMLS)
MLS Number: 5934216
APN: 159-14-021
- 10637 N 16th Ave
- 1302 W Becker Ln
- 1526 W North Ln
- 1402 W Mercer Ln
- 1322 W North Ln
- 1224 W Peoria Ave
- 11048 N 16th Ave
- 1102 W Peoria Ave Unit 17
- 10217 N 15th Ave
- 10202 N 15th Ave Unit 2
- 11237 N 15th Ln
- 1815 W Sahuaro Dr
- 1815 W Sahuaro Dr Unit 12
- 11222 N 17th Ave
- 10258 N 18th Ave
- 10221 N 11th Ave
- 6743 N 9th Dr
- 1723 W Cheryl Dr
- 934 W Cheryl Dr
- 10012 N 16th Dr
