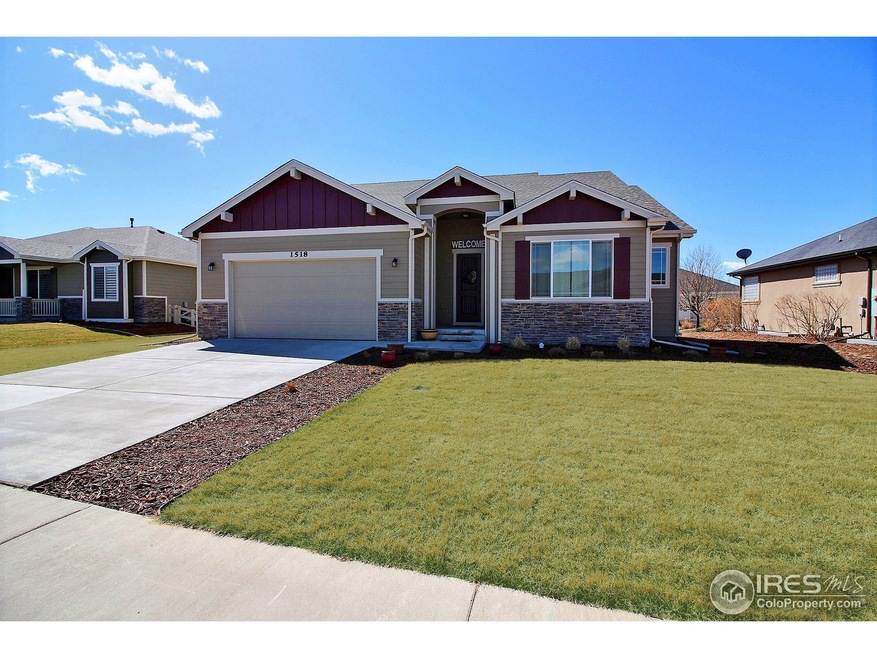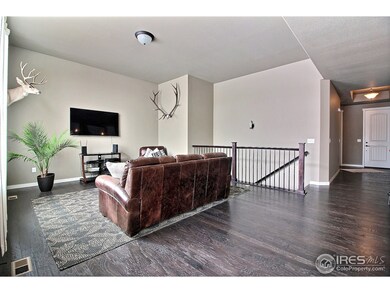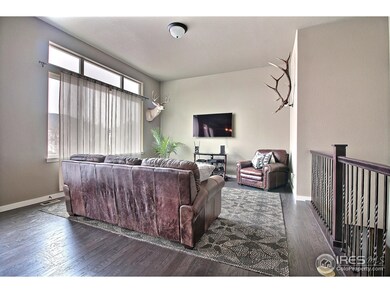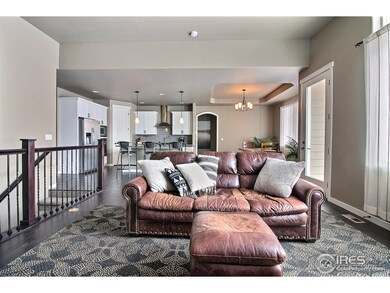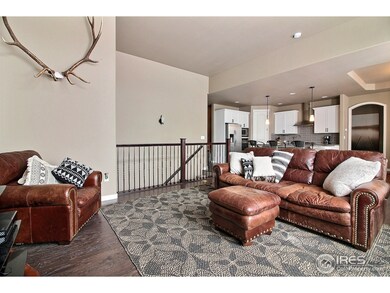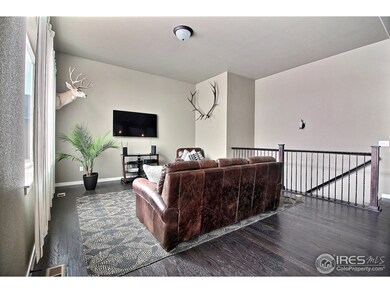
Estimated Value: $508,506 - $676,000
Highlights
- Open Floorplan
- Wood Flooring
- Oversized Parking
- Cathedral Ceiling
- 2 Car Attached Garage
- Double Pane Windows
About This Home
As of June 2018Terrific opportunity to own this incredible home with all the bells and whistles. This home features an upgraded, gourmet kitchen with professional appliance package, wood floors, granite and quartz tops throughout, full tile shower, large master suite with walk-in closet. Relax on the covered back patio overlooking the expansive yard. Join the Hawkstone community, located at Eaton Country Club with trails, open space and pool membership included in HOA.
Last Buyer's Agent
Linda Hepperle
Berkshire Hathaway HomeServices Colorado Real Estate NO CO

Home Details
Home Type
- Single Family
Est. Annual Taxes
- $1,774
Year Built
- Built in 2016
Lot Details
- 10,260 Sq Ft Lot
- Property is zoned RL
HOA Fees
- $40 Monthly HOA Fees
Parking
- 2 Car Attached Garage
- Oversized Parking
Home Design
- Wood Frame Construction
- Composition Roof
- Stone
Interior Spaces
- 1,737 Sq Ft Home
- 1-Story Property
- Open Floorplan
- Cathedral Ceiling
- Double Pane Windows
- Window Treatments
- Dining Room
- Unfinished Basement
- Basement Fills Entire Space Under The House
Kitchen
- Electric Oven or Range
- Microwave
- Dishwasher
Flooring
- Wood
- Carpet
Bedrooms and Bathrooms
- 3 Bedrooms
- Walk-In Closet
- Primary Bathroom is a Full Bathroom
Laundry
- Laundry on main level
- Washer and Dryer Hookup
Schools
- Eaton Elementary And Middle School
- Eaton High School
Additional Features
- Garage doors are at least 85 inches wide
- Energy-Efficient Thermostat
- Forced Air Heating and Cooling System
Community Details
- Hawkstone Subdivision
Listing and Financial Details
- Assessor Parcel Number R1346902
Ownership History
Purchase Details
Home Financials for this Owner
Home Financials are based on the most recent Mortgage that was taken out on this home.Purchase Details
Home Financials for this Owner
Home Financials are based on the most recent Mortgage that was taken out on this home.Purchase Details
Similar Homes in Eaton, CO
Home Values in the Area
Average Home Value in this Area
Purchase History
| Date | Buyer | Sale Price | Title Company |
|---|---|---|---|
| Shupe Preston T | $380,000 | Unified Title Co | |
| Scherger Michelle Marie | $336,770 | Land Title Guarantee Co | |
| Baessler Homes Lllp | $50,500 | Land Title Guarantee Company |
Mortgage History
| Date | Status | Borrower | Loan Amount |
|---|---|---|---|
| Open | Shupe Preston T | $113,000 | |
| Open | Shupe Preston T | $198,500 | |
| Closed | Shupe Preston T | $232,000 | |
| Previous Owner | Scherger Michelle Marie | $344,010 |
Property History
| Date | Event | Price | Change | Sq Ft Price |
|---|---|---|---|---|
| 08/30/2019 08/30/19 | Off Market | $380,000 | -- | -- |
| 01/28/2019 01/28/19 | Off Market | $336,770 | -- | -- |
| 06/01/2018 06/01/18 | Sold | $380,000 | +1.4% | $219 / Sq Ft |
| 05/02/2018 05/02/18 | Pending | -- | -- | -- |
| 04/10/2018 04/10/18 | For Sale | $374,900 | +11.3% | $216 / Sq Ft |
| 04/29/2016 04/29/16 | Sold | $336,770 | +1.1% | $194 / Sq Ft |
| 03/30/2016 03/30/16 | Pending | -- | -- | -- |
| 11/12/2015 11/12/15 | For Sale | $333,105 | -- | $192 / Sq Ft |
Tax History Compared to Growth
Tax History
| Year | Tax Paid | Tax Assessment Tax Assessment Total Assessment is a certain percentage of the fair market value that is determined by local assessors to be the total taxable value of land and additions on the property. | Land | Improvement |
|---|---|---|---|---|
| 2024 | $2,488 | $32,500 | $5,190 | $27,310 |
| 2023 | $2,220 | $33,710 | $6,090 | $27,620 |
| 2022 | $2,036 | $25,220 | $3,960 | $21,260 |
| 2021 | $2,357 | $25,950 | $4,080 | $21,870 |
| 2020 | $2,117 | $26,120 | $4,080 | $22,040 |
| 2019 | $2,228 | $26,120 | $4,080 | $22,040 |
| 2018 | $1,721 | $23,590 | $3,670 | $19,920 |
| 2017 | $1,774 | $23,590 | $3,670 | $19,920 |
| 2016 | $471 | $6,330 | $6,330 | $0 |
| 2015 | $417 | $6,010 | $6,010 | $0 |
| 2014 | $232 | $3,320 | $3,320 | $0 |
Agents Affiliated with this Home
-
Robert Miner

Seller's Agent in 2018
Robert Miner
Black Timber Real Estate LLC
(970) 978-0222
6 in this area
240 Total Sales
-
Mike DAmato
M
Seller Co-Listing Agent in 2018
Mike DAmato
Sears Real Estate
(970) 302-8546
1 in this area
100 Total Sales
-

Buyer's Agent in 2018
Linda Hepperle
Berkshire Hathaway HomeServices Colorado Real Estate NO CO
(970) 673-6545
1 in this area
64 Total Sales
-
R
Seller's Agent in 2016
Robert Miner and Mike D'Amato
Sears Real Estate
Map
Source: IRES MLS
MLS Number: 846435
APN: R1346902
- 1537 Red Tail Rd
- 1380 Swainson Rd
- 420 Peregrine Point
- 1442 Prairie Hawk Rd
- 1441 Prairie Hawk Rd
- 340 Peregrine Point
- 1502 Prairie Hawk Rd
- 1508 Prairie Hawk Rd
- 1155 Black Hawk Rd
- 37637 County Road 39 Unit 202
- 516 Elm Ave
- 430 Elm Ave
- 356 Sycamore Ave
- 405 Maple Ave
- 315 Laurel Ave
- 410 Cottonwood Ave
- 820 Ponderosa Ct
- 1205 5th St
- 1240 3rd St
- 1205 2nd St
- 1518 Red Tail Rd
- 1520 Red Tail Rd
- 1510 Red Tail Rd
- 1517 Red Tail Rd
- 1521 Red Tail Rd
- 1511 Red Tail Rd
- 545 Red Tail Ct
- 1508 Red Tail Rd
- 1527 Red Tail Rd
- 1528 Red Tail Rd
- 535 Red Tail Ct
- 630 Red Tail Dr
- 1507 Red Tail Rd
- 542 Red Tail Ct
- 1531 Red Tail Rd
- 620 Red Tail Dr
- 1530 Red Tail Rd
- 1500 Red Tail Rd
- 1501 Red Tail Rd
- 640 Red Tail Dr
