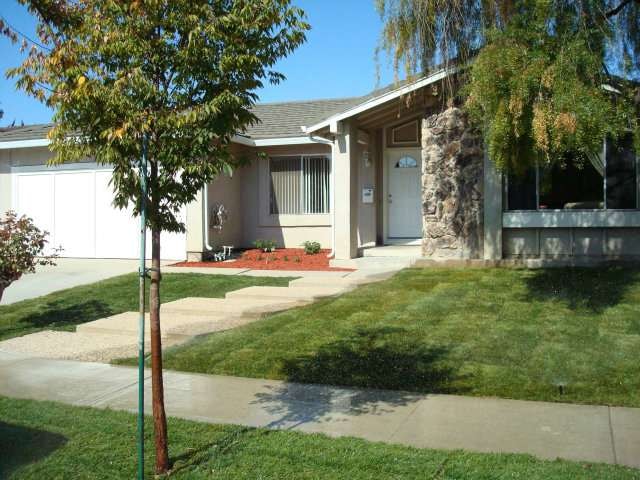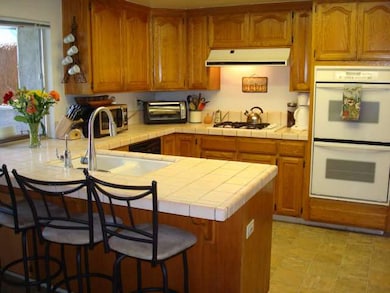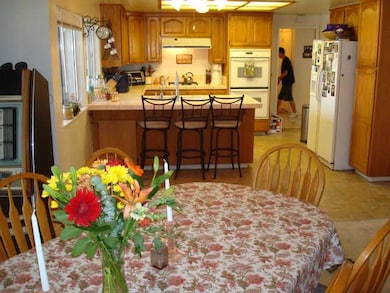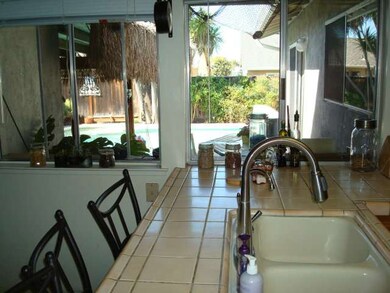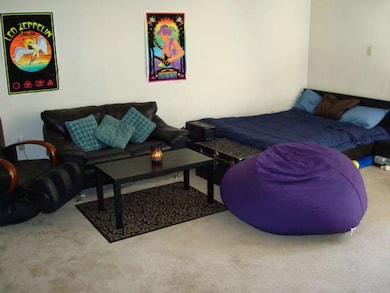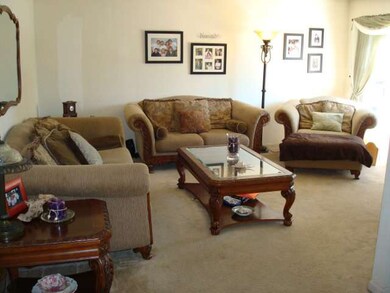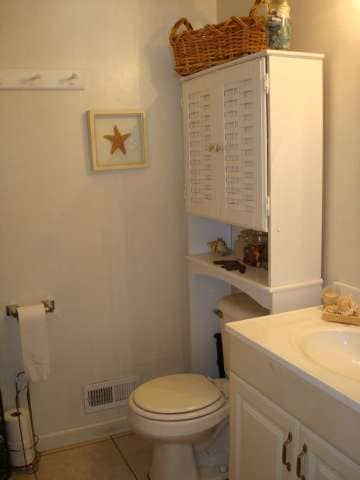
1519 Casa de Ponselle San Jose, CA 95118
Valley View-Reed NeighborhoodEstimated Value: $2,107,000 - $2,237,000
Highlights
- Private Pool
- Primary Bedroom Suite
- Mediterranean Architecture
- Oster Elementary School Rated A
- Family Room with Fireplace
- Formal Dining Room
About This Home
As of January 2014Wonderful spacious family home.Great floor plan-2008 New heater/AC & Gas pool heater/pump. Home is in a very sought out neighborhood with excellent schools in the Union & Cambrian Campbell school district. Front yard has new landscaping and sod. Beautiful inviting back yard with spa and patio.
Last Listed By
Catherine Hegg
Intero Real Estate Services License #01383731 Listed on: 08/28/2013

Home Details
Home Type
- Single Family
Est. Annual Taxes
- $13,438
Year Built
- Built in 1974
Lot Details
- Kennel or Dog Run
- Zoning described as R1-8P
Home Design
- Mediterranean Architecture
- Tile Roof
- Concrete Perimeter Foundation
Interior Spaces
- 2,101 Sq Ft Home
- 1-Story Property
- Wood Burning Fireplace
- Family Room with Fireplace
- Formal Dining Room
- Gas Dryer Hookup
Kitchen
- Breakfast Bar
- Dishwasher
Flooring
- Tile
- Vinyl
Bedrooms and Bathrooms
- 4 Bedrooms
- Primary Bedroom Suite
- 2 Full Bathrooms
Pool
- Private Pool
- Spa
- Pool Sweep
Utilities
- Forced Air Heating and Cooling System
- 220 Volts
- Sewer Within 50 Feet
Listing and Financial Details
- Assessor Parcel Number 451-43-067
Ownership History
Purchase Details
Home Financials for this Owner
Home Financials are based on the most recent Mortgage that was taken out on this home.Purchase Details
Home Financials for this Owner
Home Financials are based on the most recent Mortgage that was taken out on this home.Purchase Details
Purchase Details
Home Financials for this Owner
Home Financials are based on the most recent Mortgage that was taken out on this home.Purchase Details
Home Financials for this Owner
Home Financials are based on the most recent Mortgage that was taken out on this home.Similar Homes in San Jose, CA
Home Values in the Area
Average Home Value in this Area
Purchase History
| Date | Buyer | Sale Price | Title Company |
|---|---|---|---|
| Sun Yipeng | $780,000 | Chicago Title Company | |
| Vermont Patrick J | $699,000 | First American Title Company | |
| Pensco Trust Co | $70,000 | First American Title Co | |
| Binion Stanley | -- | Stewart Title Of California | |
| Binion Stanley | $592,500 | Stewart Title Of California |
Mortgage History
| Date | Status | Borrower | Loan Amount |
|---|---|---|---|
| Open | Sun Yipeng | $510,000 | |
| Closed | Sun Yipeng | $604,000 | |
| Closed | Sun Yipeng | $620,000 | |
| Closed | Sun Yipeng | $624,000 | |
| Previous Owner | Vermont Patrick J | $701,963 | |
| Previous Owner | Vermont Patrick J | $691,590 | |
| Previous Owner | Binion Stanley | $150,000 | |
| Previous Owner | Binion Stanley B | $105,000 | |
| Previous Owner | Binion Stanley | $465,000 | |
| Previous Owner | Mcnatt Raymond E | $70,000 | |
| Previous Owner | Mcnatt Raymond E | $487,500 | |
| Previous Owner | Mcnatt Raymond E | $472,500 | |
| Previous Owner | Mcnatt Raymond E | $308,000 |
Property History
| Date | Event | Price | Change | Sq Ft Price |
|---|---|---|---|---|
| 01/10/2014 01/10/14 | Sold | $780,000 | -4.8% | $371 / Sq Ft |
| 11/19/2013 11/19/13 | Pending | -- | -- | -- |
| 11/08/2013 11/08/13 | For Sale | $819,000 | 0.0% | $390 / Sq Ft |
| 10/15/2013 10/15/13 | Pending | -- | -- | -- |
| 10/09/2013 10/09/13 | For Sale | $819,000 | -- | $390 / Sq Ft |
Tax History Compared to Growth
Tax History
| Year | Tax Paid | Tax Assessment Tax Assessment Total Assessment is a certain percentage of the fair market value that is determined by local assessors to be the total taxable value of land and additions on the property. | Land | Improvement |
|---|---|---|---|---|
| 2024 | $13,438 | $937,417 | $656,193 | $281,224 |
| 2023 | $13,162 | $919,037 | $643,327 | $275,710 |
| 2022 | $12,895 | $901,017 | $630,713 | $270,304 |
| 2021 | $12,641 | $883,351 | $618,347 | $265,004 |
| 2020 | $12,378 | $874,294 | $612,007 | $262,287 |
| 2019 | $12,162 | $857,152 | $600,007 | $257,145 |
| 2018 | $11,862 | $840,346 | $588,243 | $252,103 |
| 2017 | $11,708 | $823,869 | $576,709 | $247,160 |
| 2016 | $11,161 | $807,715 | $565,401 | $242,314 |
| 2015 | $10,983 | $795,584 | $556,909 | $238,675 |
| 2014 | $9,746 | $734,294 | $514,007 | $220,287 |
Agents Affiliated with this Home
-

Seller's Agent in 2014
Catherine Hegg
Intero Real Estate Services
(408) 504-4144
3 Total Sales
Map
Source: MLSListings
MLS Number: ML81337135
APN: 451-43-067
- 1441 Scossa Ave
- 4882 Sutcliff Ave
- 4465 Lonardo Ave
- 4643 Capay Dr Unit 3
- 1398 Boysea Dr
- 1573 Jacob Ave
- 1395 Boysea Dr
- 4465 Sherbourne Dr
- 1617 Inverness Cir
- 3766 Willowpark Dr
- 1600 Willowgate Dr
- 1520 Willowgate Dr
- 1368 Branham Ln Unit 2
- 4759 Capay Dr Unit 4
- 1420 Pinehurst Dr
- 1664 Jacob Ave
- 1386 Adobe Ct
- 1592 Chambers Dr
- 1429 Gaucho Ct
- 1589 Chambers Dr
- 1519 Casa de Ponselle
- 1515 Casa de Ponselle
- 1521 Casa de Ponselle
- 1518 Ilikai Ave
- 1520 Ilikai Ave
- 1513 Casa de Ponselle
- 1516 Ilikai Ave
- 1522 Ilikai Ave
- 1525 Casa de Ponselle
- 1532 Casa de Ponselle
- 1514 Ilikai Ave
- 1509 Casa de Ponselle
- 1514 Casa de Ponselle Unit 1
- 1527 Casa de Ponselle
- 1524 Ilikai Ave
- 1536 Casa de Ponselle
- 1512 Ilikai Ave
- 1531 Casa de Ponselle
- 1510 Casa de Ponselle
- 1507 Casa de Ponselle
