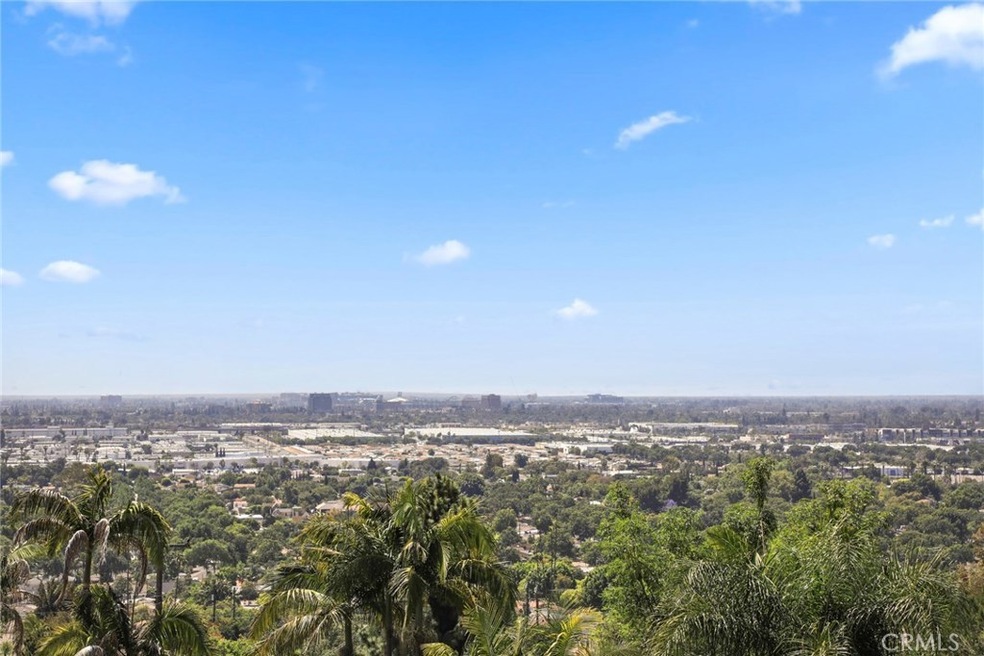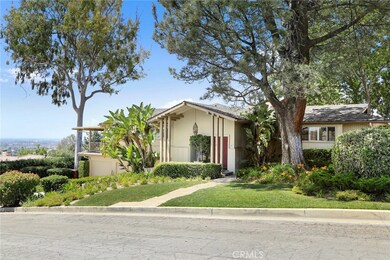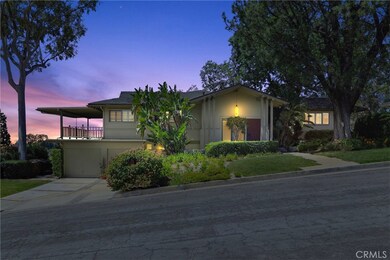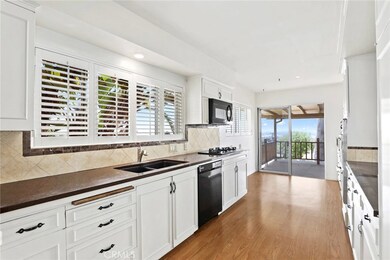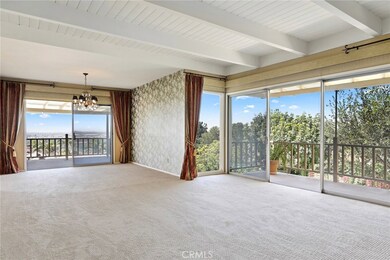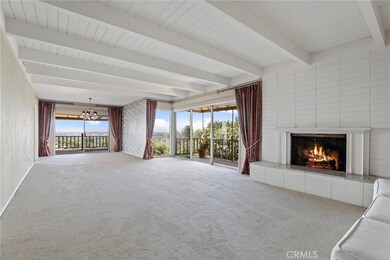
1519 Kroeger Ave Fullerton, CA 92831
Raymond Hills NeighborhoodEstimated Value: $1,545,000 - $1,716,000
Highlights
- View of Catalina
- Deck
- Main Floor Primary Bedroom
- Fullerton Union High School Rated A
- Outdoor Fireplace
- Modern Architecture
About This Home
As of June 2017Breathtaking city light views await you atop a tranquil street in prestigious Raymond Hills. Nestled on a hillside is this over 2,500 SF, 4 bedroom, 2 bath residence. Interior amenities include plantation shutters, tongue and groove ceilings, new carpet and a neutral paint palette throughout. Enjoy incredible views from the oversized dining and living rooms, or from the immense covered deck. Light and bright kitchen has granite countertops and a convenient breakfast nook. Elegant formal dining room opens to the spacious living room with fireplace and plenty of windows and doors to bring the outdoors in. Entry level also features the large master bedroom with dual closets. Downstairs, discover 3 sizable bedrooms, one of which could easily be a second master. The private rear yard showcases beautifully mature landscaping, outdoor fireplace, fountain and expansive patio for entertaining. Located just a short distance from acclaimed Troy High School, Coyote Hills Golf Course, horse trails and a nature preserve, and in close proximity to dining and entertainment, this fabulous home awaits the buyer that wants it all!
Last Agent to Sell the Property
BHHS CA Properties License #00604118 Listed on: 05/05/2017

Home Details
Home Type
- Single Family
Est. Annual Taxes
- $10,694
Year Built
- Built in 1962
Lot Details
- 0.41 Acre Lot
- Wood Fence
- Block Wall Fence
- Chain Link Fence
- Landscaped
- Private Yard
- Lawn
- Front Yard
Parking
- 2 Car Direct Access Garage
- Parking Available
- Two Garage Doors
- Garage Door Opener
- Driveway
Property Views
- Catalina
- Panoramic
- City Lights
Home Design
- Modern Architecture
- Composition Roof
- Wood Siding
- Stucco
Interior Spaces
- 2,536 Sq Ft Home
- Built-In Features
- Beamed Ceilings
- Shutters
- Custom Window Coverings
- Sliding Doors
- Entryway
- Living Room with Fireplace
- Dining Room
- Fire and Smoke Detector
- Laundry Room
Kitchen
- Breakfast Area or Nook
- Gas Cooktop
- Microwave
- Dishwasher
- Granite Countertops
Flooring
- Carpet
- Laminate
- Tile
Bedrooms and Bathrooms
- 4 Bedrooms | 1 Primary Bedroom on Main
- 2 Full Bathrooms
- Bathtub with Shower
Outdoor Features
- Deck
- Covered patio or porch
- Outdoor Fireplace
- Rain Gutters
Location
- Suburban Location
Schools
- Raymond Elementary School
- Ladera Vista Middle School
Utilities
- Forced Air Zoned Heating and Cooling System
- Gas Water Heater
Community Details
- No Home Owners Association
- Laundry Facilities
Listing and Financial Details
- Tax Lot 16
- Tax Tract Number 3286
- Assessor Parcel Number 02961003
Ownership History
Purchase Details
Home Financials for this Owner
Home Financials are based on the most recent Mortgage that was taken out on this home.Purchase Details
Purchase Details
Similar Homes in Fullerton, CA
Home Values in the Area
Average Home Value in this Area
Purchase History
| Date | Buyer | Sale Price | Title Company |
|---|---|---|---|
| Oei Kevin | $855,000 | North American Title Co | |
| Brickell Gwen Dee | -- | -- | |
| Brickell Gwen Dee | -- | -- | |
| Brickell Gwen D | -- | -- | |
| Brickell Gwen D | -- | -- |
Mortgage History
| Date | Status | Borrower | Loan Amount |
|---|---|---|---|
| Open | Oei Kevin | $734,000 | |
| Closed | Oei Kevin | $769,414 |
Property History
| Date | Event | Price | Change | Sq Ft Price |
|---|---|---|---|---|
| 06/12/2017 06/12/17 | Sold | $855,000 | +0.6% | $337 / Sq Ft |
| 05/11/2017 05/11/17 | Pending | -- | -- | -- |
| 05/05/2017 05/05/17 | For Sale | $849,888 | -- | $335 / Sq Ft |
Tax History Compared to Growth
Tax History
| Year | Tax Paid | Tax Assessment Tax Assessment Total Assessment is a certain percentage of the fair market value that is determined by local assessors to be the total taxable value of land and additions on the property. | Land | Improvement |
|---|---|---|---|---|
| 2024 | $10,694 | $972,841 | $774,694 | $198,147 |
| 2023 | $10,438 | $953,766 | $759,504 | $194,262 |
| 2022 | $10,374 | $935,065 | $744,612 | $190,453 |
| 2021 | $10,192 | $916,731 | $730,012 | $186,719 |
| 2020 | $10,137 | $907,332 | $722,527 | $184,805 |
| 2019 | $9,866 | $889,542 | $708,360 | $181,182 |
| 2018 | $9,716 | $872,100 | $694,470 | $177,630 |
| 2017 | $1,845 | $137,757 | $47,456 | $90,301 |
| 2016 | $1,734 | $135,056 | $46,525 | $88,531 |
| 2015 | $1,687 | $133,028 | $45,826 | $87,202 |
| 2014 | $1,639 | $130,423 | $44,929 | $85,494 |
Agents Affiliated with this Home
-
Carole Geronsin

Seller's Agent in 2017
Carole Geronsin
BHHS CA Properties
(714) 501-2218
1 in this area
398 Total Sales
-
George Geronsin

Seller Co-Listing Agent in 2017
George Geronsin
BHHS CA Properties
(714) 602-3557
189 Total Sales
-
Christina Kim

Buyer's Agent in 2017
Christina Kim
Christina Kim, Broker
(949) 371-5004
38 Total Sales
Map
Source: California Regional Multiple Listing Service (CRMLS)
MLS Number: PW17099053
APN: 029-610-03
- 1101 Kenwood Place
- 1821 Skyline Dr
- 706 Nancy Ln
- 1941 Skyline Dr
- 1219 N Raymond Ave
- 1019 Dorothy Ln
- 2018 Palisades Dr
- 2048 Palisades Dr
- 800 Dorothy Ln
- 1024 N Cornell Ave
- 1924 Smokewood Ave
- 1113 Hollydale Dr
- 1354 Shadow Ln Unit D
- 1354 Shadow Ln Unit B
- 1349 Shadow Ln Unit 217
- 1349 Shadow Ln Unit 218
- 1325 Shadow Ln Unit 122
- 1602 Clear Springs Dr Unit 174
- 1266 Canterbury Ln
- 905 Oakdale Ave
- 1519 Kroeger Ave
- 1513 Kroeger Ave
- 1525 Kroeger Ave
- 1830 Skyline Way
- 1840 Skyline Way
- 1507 Kroeger Ave
- 1820 Skyline Way
- 1531 Kroeger Ave
- 1850 Skyline Way
- 1512 Kroeger Ave
- 1524 Kroeger Ave
- 1810 Skyline Way
- 1501 Kroeger Ave
- 1530 Kroeger Ave
- 1860 Skyline Way
- 1801 Edgecliff Dr
- 1506 Kroeger Ave
- 1835 Skyline Way
- 1827 Skyline Way
- 1500 Kroeger Ave
