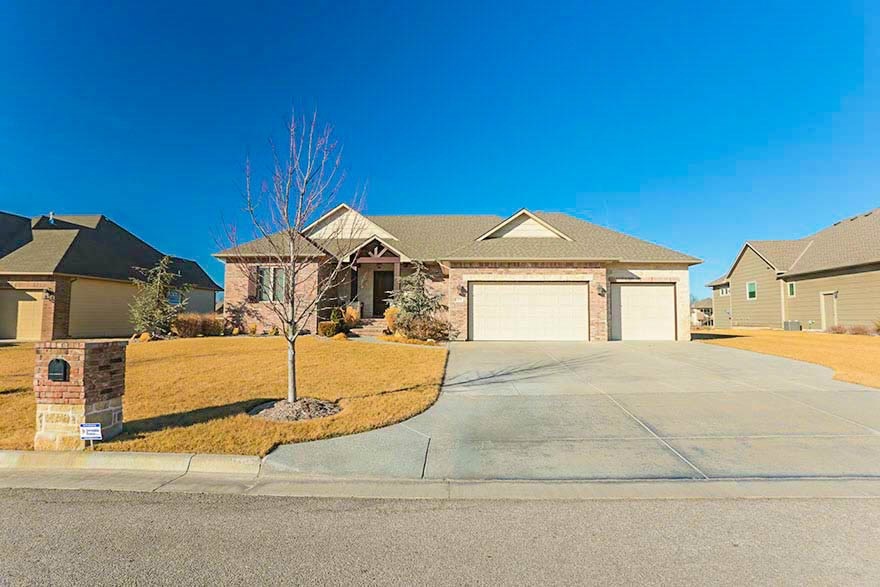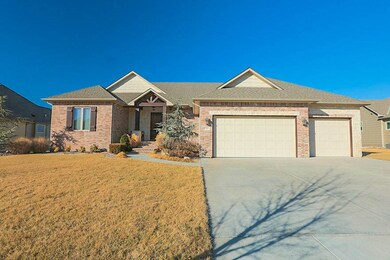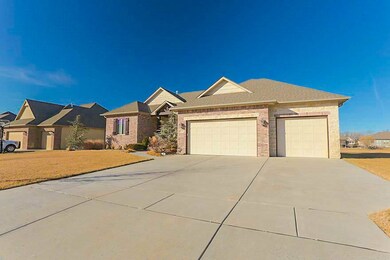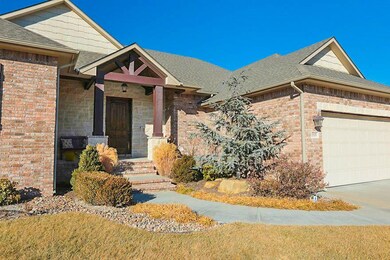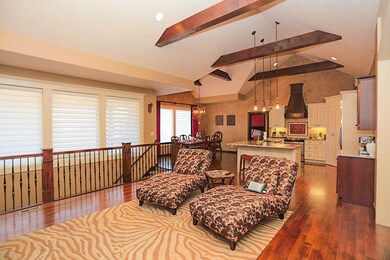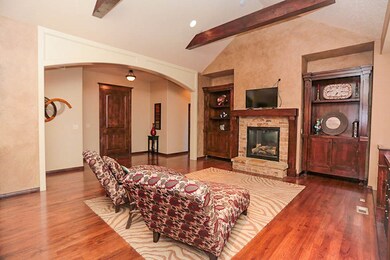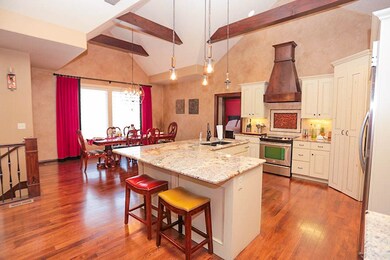
1519 N Ridgehurst St Wichita, KS 67230
Estimated Value: $647,455
Highlights
- Pond
- Family Room with Fireplace
- Ranch Style House
- Robert M. Martin Elementary School Rated A
- Vaulted Ceiling
- Wood Flooring
About This Home
As of April 2018ONSITE REAL ESTATE AUCTION ON SATURDAY, MARCH 10TH, 2018 AT 10:00 AM. CLEAR TITLE AT CLOSING, NO BACK TAXES, PREVIEW AVAILABLE. NO MINIMUM, NO RESERVE!!! Beautiful 5-Bedroom, 4.5-Bath Home with 3-Car Garage and a fully finished Basement! This home is inside the Wichita city limits but in the Andover school district!!! This ranch home has great curb appeal with a covered entry and boasts a well maintained yard. The oversized three car attached garage has polished concrete flooring. The house backs up to a lake and has a spacious brick patio with ample room to entertain family and friends. There is a deck with a screened in porch and ceiling fan. Underneath the deck is an additional sitting area and access into the basement. A irrigation well is provided and located in the backyard. As you enter the home you are greeted with sleek hardwood flooring, wood beamed vaulted ceilings and arresting lake views throughout the main level of the home. The living room boasts a fireplace with built-in shelving on both sides. The open floor plan concept makes the home feel spacious and warm. The kitchen features bright cabinetry and granite counter tops. The island provides you with additional seating and has receding accent lighting hanging above. The kitchen also has a walk-in pantry. Off the kitchen is the dining area with a large window overlooking the lake and access to the screened in porch. The master bedroom has Trey Ceilings and an impressive master bath. The master bath has a separate tub and walk-in shower with decorative back splash. There are two sinks and a private toilet room. Through the master bath is the walk-in closet. There are two more bedrooms on the main level that share a bathroom. Each room has its own entry and sink. The separate laundry room is also conveniently located on the main floor with built-in shelving. A half bath with a vessel sink and modern flare completes the main level of the home. The walk-out basement features a large family room with a fireplace and a wet bar. There are two more bedrooms, each with its own walk-in closet and two full baths. Plenty of extra storage space in the storage room. The neighborhood has a recreation facility and pool. The homeowners association dues are $480 a year. What a great opportunity to find your forever home in the desirable Andover school district! Terms of auction call for a closing on or before 30 days with $25,000 as Earnest Deposit. Seller will offer closing on or before 45 days with $37,500 as Earnest Deposit *See terms of sale*
Last Agent to Sell the Property
McCurdy Real Estate & Auction, LLC License #SP00225554 Listed on: 01/12/2018
Home Details
Home Type
- Single Family
Est. Annual Taxes
- $6,916
Year Built
- Built in 2011
Lot Details
- 0.29 Acre Lot
- Property has an invisible fence for dogs
- Irrigation
HOA Fees
- $40 Monthly HOA Fees
Parking
- 3 Car Attached Garage
Home Design
- Ranch Style House
- Frame Construction
- Composition Roof
Interior Spaces
- Wet Bar
- Vaulted Ceiling
- Ceiling Fan
- Multiple Fireplaces
- Attached Fireplace Door
- Gas Fireplace
- Window Treatments
- Family Room with Fireplace
- Living Room with Fireplace
- Combination Kitchen and Dining Room
- Wood Flooring
Kitchen
- Oven or Range
- Electric Cooktop
- Range Hood
- Dishwasher
- Kitchen Island
- Disposal
Bedrooms and Bathrooms
- 5 Bedrooms
- En-Suite Primary Bedroom
- Walk-In Closet
- Dual Vanity Sinks in Primary Bathroom
- Separate Shower in Primary Bathroom
Laundry
- Laundry Room
- Laundry on main level
- 220 Volts In Laundry
Finished Basement
- Walk-Out Basement
- Basement Fills Entire Space Under The House
- Bedroom in Basement
- Finished Basement Bathroom
Outdoor Features
- Pond
- Covered Deck
- Patio
- Rain Gutters
Schools
- Martin Elementary School
- Andover Middle School
- Andover High School
Utilities
- Forced Air Heating and Cooling System
- Heating System Uses Gas
- Private Water Source
Community Details
- Stonebridge Subdivision
Listing and Financial Details
- Assessor Parcel Number 20173-111-12-0-42-03-025.01
Ownership History
Purchase Details
Home Financials for this Owner
Home Financials are based on the most recent Mortgage that was taken out on this home.Purchase Details
Similar Homes in Wichita, KS
Home Values in the Area
Average Home Value in this Area
Purchase History
| Date | Buyer | Sale Price | Title Company |
|---|---|---|---|
| Jiwanlal Sharad B | -- | Security 1St Title | |
| Hall Lindsay L | -- | None Available |
Property History
| Date | Event | Price | Change | Sq Ft Price |
|---|---|---|---|---|
| 04/13/2018 04/13/18 | Sold | -- | -- | -- |
| 03/10/2018 03/10/18 | Pending | -- | -- | -- |
| 01/12/2018 01/12/18 | For Sale | $365,750 | -- | $102 / Sq Ft |
Tax History Compared to Growth
Tax History
| Year | Tax Paid | Tax Assessment Tax Assessment Total Assessment is a certain percentage of the fair market value that is determined by local assessors to be the total taxable value of land and additions on the property. | Land | Improvement |
|---|---|---|---|---|
| 2023 | $9,648 | $65,309 | $13,835 | $51,474 |
| 2022 | $9,155 | $55,695 | $13,053 | $42,642 |
| 2021 | $8,893 | $53,038 | $11,638 | $41,400 |
| 2020 | $8,879 | $53,038 | $11,638 | $41,400 |
| 2019 | $9,088 | $54,683 | $11,638 | $43,045 |
| 2018 | $8,868 | $53,084 | $10,442 | $42,642 |
| 2017 | $8,866 | $0 | $0 | $0 |
| 2016 | $8,479 | $0 | $0 | $0 |
| 2015 | $8,514 | $0 | $0 | $0 |
| 2014 | $4,226 | $0 | $0 | $0 |
Agents Affiliated with this Home
-
Megan McCurdy Niedens

Seller's Agent in 2018
Megan McCurdy Niedens
McCurdy Real Estate & Auction, LLC
(316) 204-5928
362 Total Sales
-
Ty Patton

Buyer's Agent in 2018
Ty Patton
McCurdy Real Estate & Auction, LLC
(316) 530-2649
190 Total Sales
Map
Source: South Central Kansas MLS
MLS Number: 546683
APN: 111-12-0-42-03-025.01
- 1541 N Graystone St
- 15310 E Sundance St
- 1603 N Graystone St
- 2540 S Clear Creek St
- 1700 N Sagebrush St
- 1401 N Sandpiper St
- 1616 N Stagecoach Ct
- 2103 N 159th Ct E
- 2127 N 159th Ct E
- 1817 N Buckthorn Ct
- 2033 N 159th St E
- 1836 N Split Rail St
- 14223 E Wentworth Ct
- 1844 N Honeysuckle Cir
- 849 N Speyside Cir
- 826 N Speyside Cir
- 1936 N Quail Crossing St
- 2203 N 159th St E
- 2205 N 159th St E
- 2209 N 159th St E
- 1519 N Ridgehurst St
- 1515 N Ridgehurst St
- 1523 N Ridgehurst St
- 1511 N Ridgehurst St
- 1520 N Ridgehurst St
- 1524 N Ridgehurst St
- 1516 N Ridgehurst St
- 1516 N Ridgehurst St
- 1527 N Ridgehurst St
- 1512 N Ridgehurst St
- 1507 N Ridgehurst St
- 1518 N Graystone St
- 1531 N Ridgehurst St
- 1537 N Terhune St
- 1508 N Ridgehurst St
- 1533 N Terhune St
- 1541 N Terhune St
- 1522 N Graystone St
- 1535 N Ridgehurst St
- 1529 N Terhune St
