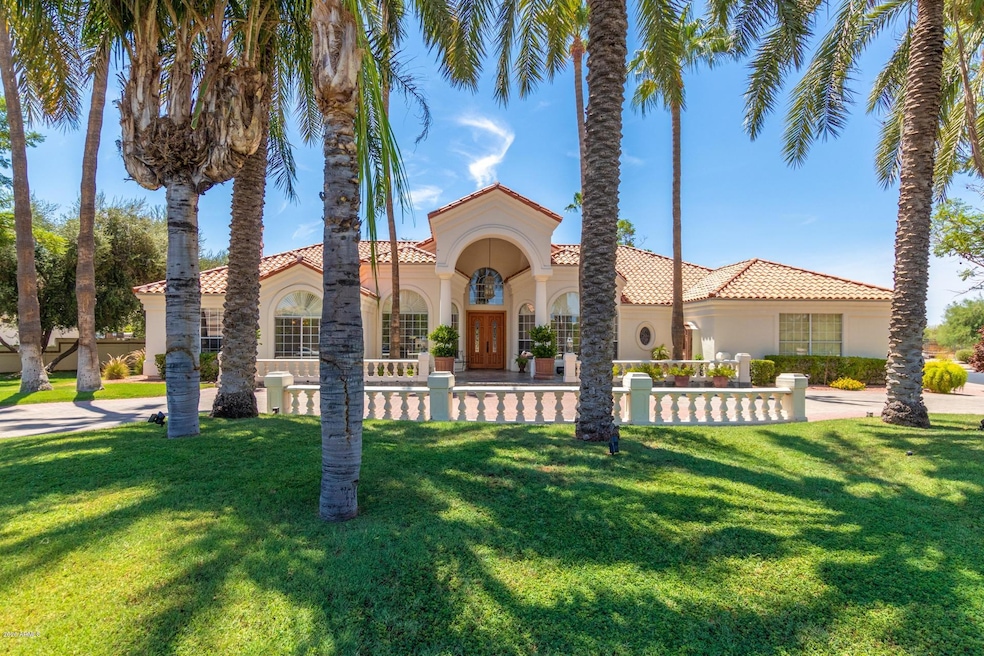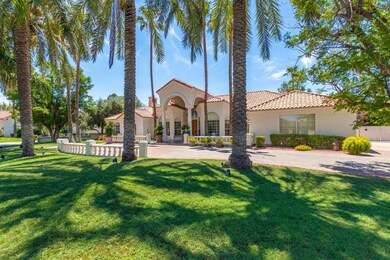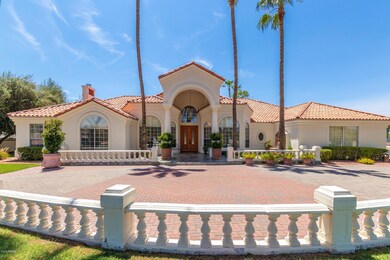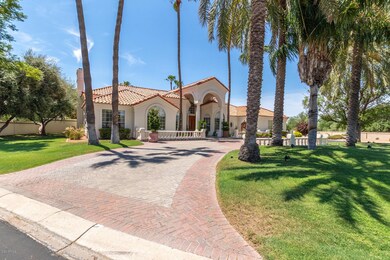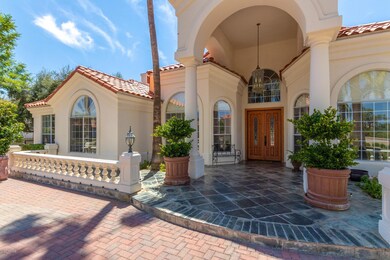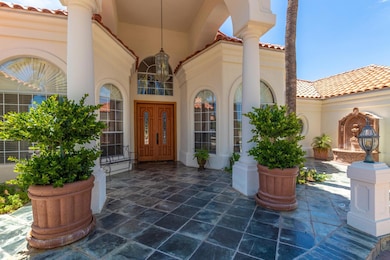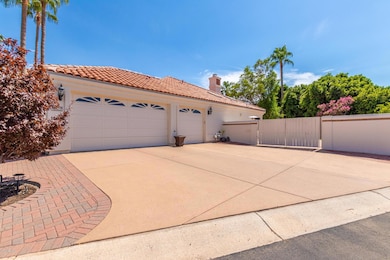
1519 W Caribbean Ln Phoenix, AZ 85023
North Central Phoenix NeighborhoodEstimated Value: $918,000 - $1,301,000
Highlights
- Gated with Attendant
- Private Pool
- 0.52 Acre Lot
- Thunderbird High School Rated A-
- RV Gated
- Mountain View
About This Home
As of October 2020Incredible 4 bed/2.75 bath home available in prestigious Coral Gable Estates. Amazing resort style backyard features a sprawling flagstone patio, gazebo, built-in bbq, fireplace, and sparkling pool with waterfall feature. Its the perfect spot to enjoy outdoor living in Arizona. Must see interior boasts tasteful finishes and timeless charm from wall to wall. Soaring ceilings, formal living and dining, a grand foyer, art niches, custom paint tones and gleaming tile in all of the right places. Designed for entertaining, the family room features a fireplace and a wet bar. Gourmet kitchen with granite countertops, gorgeous custom cabinetry and an island designed by renowned designer Est., Est. Majestic owners suite with a fireplace, a walk in closet and a exquisite spa inspired en-suite. 3 car garage. Listing agent is related to sellers.
Last Agent to Sell the Property
Long Realty Uptown License #SA684749000 Listed on: 08/06/2020

Home Details
Home Type
- Single Family
Est. Annual Taxes
- $6,712
Year Built
- Built in 1990
Lot Details
- 0.52 Acre Lot
- Cul-De-Sac
- Private Streets
- Desert faces the back of the property
- Block Wall Fence
- Corner Lot
- Private Yard
- Grass Covered Lot
HOA Fees
- $250 Monthly HOA Fees
Parking
- 3 Car Garage
- 1 Open Parking Space
- Side or Rear Entrance to Parking
- Garage Door Opener
- Circular Driveway
- RV Gated
Home Design
- Santa Barbara Architecture
- Wood Frame Construction
- Tile Roof
- Block Exterior
- Stucco
Interior Spaces
- 3,789 Sq Ft Home
- 1-Story Property
- Wet Bar
- Vaulted Ceiling
- Ceiling Fan
- Two Way Fireplace
- Gas Fireplace
- Solar Screens
- Family Room with Fireplace
- 3 Fireplaces
- Mountain Views
- Washer and Dryer Hookup
Kitchen
- Eat-In Kitchen
- Breakfast Bar
- Gas Cooktop
- Built-In Microwave
- Kitchen Island
- Granite Countertops
Flooring
- Carpet
- Tile
Bedrooms and Bathrooms
- 4 Bedrooms
- Fireplace in Primary Bedroom
- Primary Bathroom is a Full Bathroom
- 3 Bathrooms
- Dual Vanity Sinks in Primary Bathroom
- Hydromassage or Jetted Bathtub
- Bathtub With Separate Shower Stall
Pool
- Private Pool
- Diving Board
- Above Ground Spa
Outdoor Features
- Covered patio or porch
- Outdoor Fireplace
- Gazebo
- Built-In Barbecue
- Playground
Schools
- Lookout Mountain Elementary School
- Mountain Sky Middle School
- Thunderbird High School
Utilities
- Refrigerated Cooling System
- Heating Available
- High Speed Internet
- Cable TV Available
Listing and Financial Details
- Tax Lot 118
- Assessor Parcel Number 208-16-453
Community Details
Overview
- Association fees include ground maintenance, street maintenance
- Coral Gales Estates Association, Phone Number (623) 877-1396
- Built by DESERT WINDS
- Coral Gables Estates Subdivision, Custom Floorplan
Recreation
- Tennis Courts
- Community Playground
Security
- Gated with Attendant
Ownership History
Purchase Details
Home Financials for this Owner
Home Financials are based on the most recent Mortgage that was taken out on this home.Purchase Details
Purchase Details
Purchase Details
Purchase Details
Home Financials for this Owner
Home Financials are based on the most recent Mortgage that was taken out on this home.Purchase Details
Home Financials for this Owner
Home Financials are based on the most recent Mortgage that was taken out on this home.Purchase Details
Home Financials for this Owner
Home Financials are based on the most recent Mortgage that was taken out on this home.Purchase Details
Home Financials for this Owner
Home Financials are based on the most recent Mortgage that was taken out on this home.Purchase Details
Home Financials for this Owner
Home Financials are based on the most recent Mortgage that was taken out on this home.Purchase Details
Home Financials for this Owner
Home Financials are based on the most recent Mortgage that was taken out on this home.Purchase Details
Home Financials for this Owner
Home Financials are based on the most recent Mortgage that was taken out on this home.Purchase Details
Home Financials for this Owner
Home Financials are based on the most recent Mortgage that was taken out on this home.Purchase Details
Home Financials for this Owner
Home Financials are based on the most recent Mortgage that was taken out on this home.Purchase Details
Similar Homes in the area
Home Values in the Area
Average Home Value in this Area
Purchase History
| Date | Buyer | Sale Price | Title Company |
|---|---|---|---|
| Steven Anthony | $865,000 | Gold Title Agency Llc | |
| Freese Timothy Allen | -- | First American Title Insuran | |
| Freese Timothy Allen | -- | Fidelity National Title | |
| Freese Tim | $60,000 | None Available | |
| Freese Timothy A | -- | Accommodation | |
| Freese Timothy A | -- | Empire West Title Agency Llc | |
| Freese Timothy A | -- | Transnation Title Ins Co | |
| Freese Timothy A | -- | Transnation Title Ins Co | |
| Freese Timothy A | -- | Transnation Title Ins Co | |
| Freese Timothy Allen | -- | Transnation Title Ins Co | |
| Freese Timothy Allen | -- | Title Guaranty Agency Of Az | |
| Freese Timothy Allen | -- | Westland Title Agency Of Az | |
| Freese Timothy Allen | -- | Westland Title Agency Of Az | |
| Freese Timothy Allen | $760,000 | Westland Title Agency | |
| Corella John C | -- | American Title Insurance |
Mortgage History
| Date | Status | Borrower | Loan Amount |
|---|---|---|---|
| Open | Anthony Steven | $548,250 | |
| Closed | Anthony Steven | $150,000 | |
| Closed | Steven Anthony | $510,400 | |
| Previous Owner | Freese Timothy A | $536,250 | |
| Previous Owner | Freese Timothy A | $579,000 | |
| Previous Owner | Freese Timothy A | $190,000 | |
| Previous Owner | Freese Timothy A | $570,000 | |
| Previous Owner | Freese Timothy Allen | $190,000 | |
| Previous Owner | Freese Timothy Allen | $475,000 | |
| Previous Owner | Allen Timothy | $250,000 | |
| Previous Owner | Freese Timothy Allen | $256,000 | |
| Previous Owner | Freese Timothy Allen | $464,000 | |
| Previous Owner | Freese Timothy Allen | $465,000 | |
| Previous Owner | Freese Timothy A | $465,000 | |
| Previous Owner | Freese Timothy Allen | $460,000 |
Property History
| Date | Event | Price | Change | Sq Ft Price |
|---|---|---|---|---|
| 10/15/2020 10/15/20 | Sold | $865,000 | -3.8% | $228 / Sq Ft |
| 10/08/2020 10/08/20 | For Sale | $899,000 | 0.0% | $237 / Sq Ft |
| 10/08/2020 10/08/20 | Price Changed | $899,000 | 0.0% | $237 / Sq Ft |
| 09/10/2020 09/10/20 | Pending | -- | -- | -- |
| 09/06/2020 09/06/20 | Pending | -- | -- | -- |
| 09/02/2020 09/02/20 | Price Changed | $899,000 | -3.9% | $237 / Sq Ft |
| 08/18/2020 08/18/20 | Price Changed | $935,000 | -4.6% | $247 / Sq Ft |
| 08/06/2020 08/06/20 | For Sale | $980,000 | -- | $259 / Sq Ft |
Tax History Compared to Growth
Tax History
| Year | Tax Paid | Tax Assessment Tax Assessment Total Assessment is a certain percentage of the fair market value that is determined by local assessors to be the total taxable value of land and additions on the property. | Land | Improvement |
|---|---|---|---|---|
| 2025 | $7,341 | $64,924 | -- | -- |
| 2024 | $7,196 | $61,833 | -- | -- |
| 2023 | $7,196 | $88,230 | $17,640 | $70,590 |
| 2022 | $6,942 | $67,620 | $13,520 | $54,100 |
| 2021 | $7,039 | $61,660 | $12,330 | $49,330 |
| 2020 | $6,848 | $57,380 | $11,470 | $45,910 |
| 2019 | $6,712 | $59,670 | $11,930 | $47,740 |
| 2018 | $6,521 | $58,380 | $11,670 | $46,710 |
| 2017 | $6,485 | $53,950 | $10,790 | $43,160 |
| 2016 | $6,356 | $55,420 | $11,080 | $44,340 |
| 2015 | $5,842 | $51,080 | $10,210 | $40,870 |
Agents Affiliated with this Home
-
Ben Barngrover
B
Seller's Agent in 2020
Ben Barngrover
Long Realty Uptown
(630) 699-9931
1 in this area
3 Total Sales
-
Melinda Eslinger

Seller Co-Listing Agent in 2020
Melinda Eslinger
Long Realty Uptown
(602) 999-6126
1 in this area
28 Total Sales
-
Lauren Rosin

Buyer's Agent in 2020
Lauren Rosin
eXp Realty
(480) 744-4604
18 in this area
879 Total Sales
-
Ahmad Soughar

Buyer Co-Listing Agent in 2020
Ahmad Soughar
Realty One Group
(602) 503-0610
2 in this area
40 Total Sales
Map
Source: Arizona Regional Multiple Listing Service (ARMLS)
MLS Number: 6113420
APN: 208-16-453
- 15217 N 15th Dr
- 14828 N 15th Ave
- 15026 N 15th Dr Unit 17
- 1602 W Beck Ln
- 1210 W Betty Elyse Ln
- 14822 N 15th 7 Dr Unit 7
- 14802 N 15th 6 Dr Unit 6
- 1637 W Tierra Buena Ln
- 14814 N Coral Gables Dr
- 1515 W Saint Moritz Ln Unit 4
- 15618 N 12th Ave
- 919 W Port Royale Ln
- 16036 N 11th Ave Unit 1084
- 16036 N 11th Ave Unit 1126
- 15601 N 19th Ave Unit 31
- 15601 N 19th Ave Unit 18
- 1633 W Acoma Dr Unit III
- 901 W Beck Ln
- 14422 N 15th Dr
- 15809 N 11th Ave
- 1519 W Caribbean Ln
- 1513 W Caribbean Ln Unit 6
- 1503 W Caribbean Ln
- 1526 W Caribbean Ln
- 1509 W Caribbean Ln
- 1540 W Port au Prince Ln
- 1530 W Port au Prince Ln
- 1465 W Caribbean Ln
- 1549 W Port au Prince Ln
- 1536 W Port au Prince Ln
- 1461 W Caribbean Ln
- 1524 W Port au Prince Ln Unit 2
- 1541 W Port au Prince Ln
- 15227 N 15th Dr
- 1535 W Port au Prince Ln
- 1520 W Port au Prince Ln
- 1451 W Caribbean Ln
- 1460 W Port au Prince Ln
- 15201 N 15th Dr
- 1520 W Greenway Pkwy
