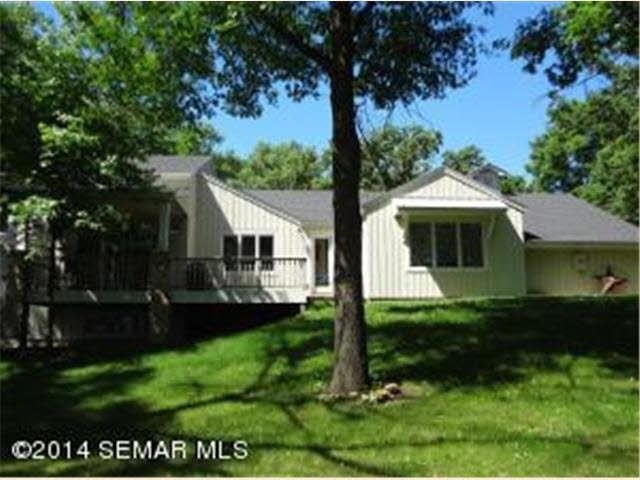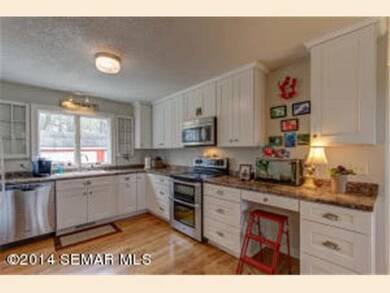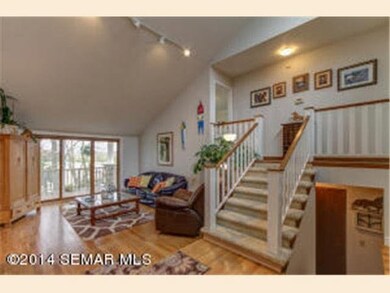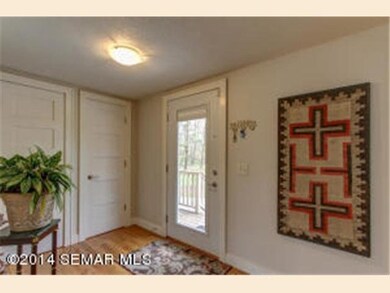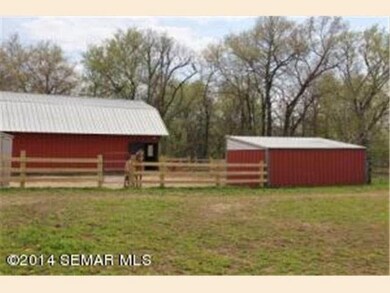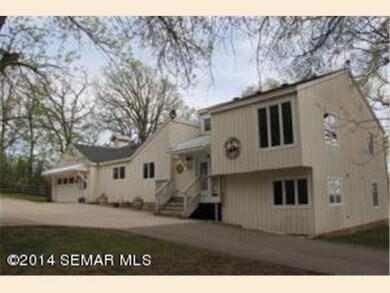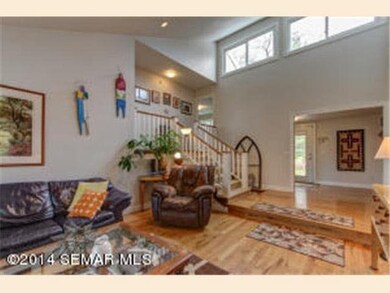
1519 W Center St Oronoco, MN 55960
Estimated Value: $558,506 - $814,000
Highlights
- Barn
- RV Access or Parking
- Open Floorplan
- Stables
- 15.12 Acre Lot
- Deck
About This Home
As of September 2014Beautiful horse/hobby farm minutes from Rochester and convenient to the Twin Cities with possibilities to please any Buyer. The property spans over 15 acres offering woods, mature trees, pasture area, sand riding arena, barn, shed and updated home. Currently set up perfect for horses with 3-stall barn (30x48) and paddocks, 100x200 sand riding arena, automatic waterers. See supplement.
Last Agent to Sell the Property
Michael Nevin
Edina Realty Rochester Listed on: 05/13/2014
Last Buyer's Agent
Melissa Halleland
Edina Realty Rochester
Home Details
Home Type
- Single Family
Est. Annual Taxes
- $2,570
Year Built
- Built in 1977
Lot Details
- 15.12 Acre Lot
- Lot Dimensions are 517x1276
- Property fronts a county road
- Partially Fenced Property
- Few Trees
Home Design
- Frame Construction
- Wood Siding
- Block Exterior
- Concrete Block And Stucco Construction
- Stone Exterior Construction
Interior Spaces
- 4-Story Property
- Open Floorplan
- Vaulted Ceiling
- Dining Room
- Home Security System
Kitchen
- Eat-In Kitchen
- Range
- Microwave
- Freezer
- Dishwasher
Flooring
- Wood
- Tile
Bedrooms and Bathrooms
- 4 Bedrooms
- Walk-In Closet
- Bathroom on Main Level
Laundry
- Dryer
- Washer
Partially Finished Basement
- Walk-Out Basement
- Partial Basement
- Drain
- Block Basement Construction
Parking
- 5 Car Garage
- Driveway
- RV Access or Parking
Eco-Friendly Details
- Air Exchanger
Outdoor Features
- Balcony
- Deck
- Patio
- Storage Shed
- Porch
Farming
- Barn
- 9 Acres of Pasture
- Hobby or Recreation Farm
- Loafing Shed
Horse Facilities and Amenities
- Stables
- Arena
Utilities
- Forced Air Heating and Cooling System
- Furnace Humidifier
- Private Water Source
- Gas Water Heater
- Private Sewer
Listing and Financial Details
- Assessor Parcel Number 851311038615
Ownership History
Purchase Details
Purchase Details
Home Financials for this Owner
Home Financials are based on the most recent Mortgage that was taken out on this home.Similar Homes in Oronoco, MN
Home Values in the Area
Average Home Value in this Area
Purchase History
| Date | Buyer | Sale Price | Title Company |
|---|---|---|---|
| Monarch Meadows Oforonocco Llc | -- | Rochester Title | |
| Bishop Lucy | $446,000 | None Available |
Mortgage History
| Date | Status | Borrower | Loan Amount |
|---|---|---|---|
| Previous Owner | Bishop Lucy | $356,800 | |
| Previous Owner | Baron Todd H | $417,000 | |
| Previous Owner | Baron Todd H | $236,228 | |
| Previous Owner | Baron Todd H | $254,325 |
Property History
| Date | Event | Price | Change | Sq Ft Price |
|---|---|---|---|---|
| 09/15/2014 09/15/14 | Sold | $446,000 | -10.4% | $183 / Sq Ft |
| 08/08/2014 08/08/14 | Pending | -- | -- | -- |
| 05/13/2014 05/13/14 | For Sale | $497,500 | -- | $204 / Sq Ft |
Tax History Compared to Growth
Tax History
| Year | Tax Paid | Tax Assessment Tax Assessment Total Assessment is a certain percentage of the fair market value that is determined by local assessors to be the total taxable value of land and additions on the property. | Land | Improvement |
|---|---|---|---|---|
| 2023 | $4,656 | $502,200 | $125,000 | $377,200 |
| 2022 | $5,083 | $470,300 | $125,000 | $345,300 |
| 2021 | $4,460 | $427,000 | $125,000 | $302,000 |
| 2020 | $4,731 | $417,600 | $125,000 | $292,600 |
| 2019 | $4,442 | $414,400 | $125,000 | $289,400 |
| 2018 | $1,996 | $21,100 | $21,100 | $0 |
| 2017 | $3,992 | $379,300 | $133,700 | $245,600 |
| 2016 | $4,300 | $359,800 | $124,800 | $235,000 |
| 2015 | $3,260 | $359,300 | $124,800 | $234,500 |
| 2014 | $2,570 | $336,900 | $322,800 | $14,100 |
| 2012 | -- | $326,900 | $312,200 | $14,700 |
Agents Affiliated with this Home
-
M
Seller's Agent in 2014
Michael Nevin
Edina Realty Rochester
-
M
Buyer's Agent in 2014
Melissa Halleland
Edina Realty Rochester
Map
Source: REALTOR® Association of Southern Minnesota
MLS Number: 4619024
APN: 85.13.11.038615
- 315 Pine Ridge Ct SW
- 745 W Center St
- 1125 Riverwood Dr SW
- 770 Valley View Rd SW
- 51-B N Minnesota Ave
- 12150 County Road 31 NW
- 175 6th Ln NE
- xxx 100th St NW
- xxxx 100th St NW
- xxx NW 130 St
- 7720 100th St NW
- 3195 115th St NW
- 2700 115th St NW
- 56638 County Road 1
- 2309 Elk Run Dr SE
- 2026 Douglas Trail
- 3611 85th St NW Unit 242
- 3611 85th St NW Unit 237
- 3611 85th St NW Unit 236
- 2019 Douglas Trail Dr SE
- 1519 W Center St
- 1519 W Center St
- 1410 W Center St
- 1410 W Center St
- xxx 18th Ave
- 1400 W Center St
- 1345 W Center St
- 1340 W Center St
- 1700 W Center St
- 200 13th Ln SW
- 210 13th Ln SW
- 201 13th Ln SW
- 1731 W Center St
- 101 12th Ln SW
- 1215 W Center St
- 220 13th Ln SW
- 1881 W Center St
- 1145 W Center St
- 205 13th Ln SW
- 1140 1st St NW
