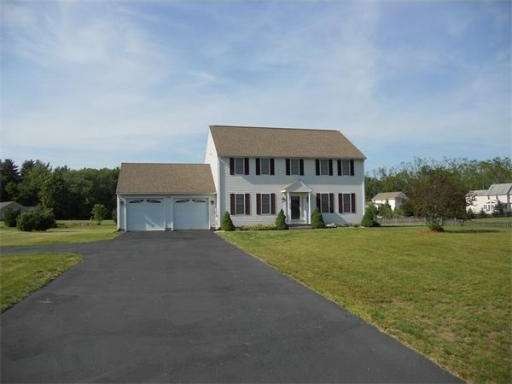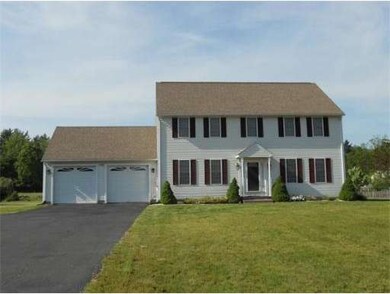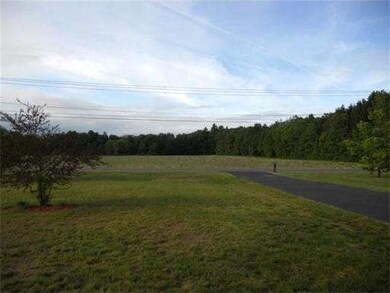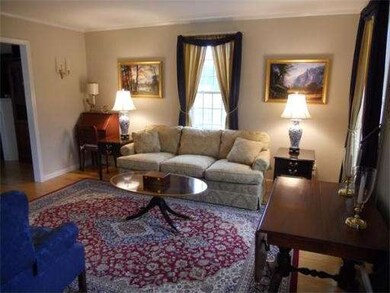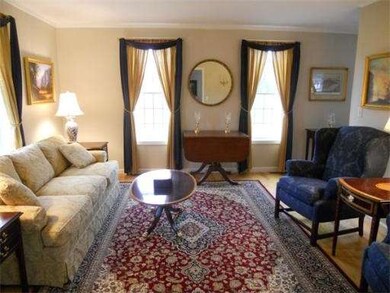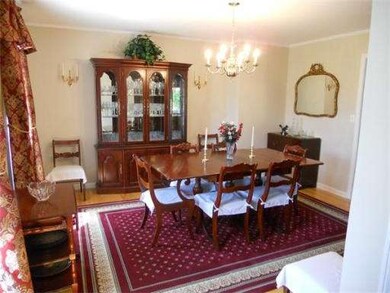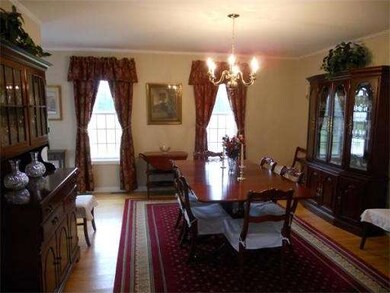
152 Plumtree Rd Sunderland, MA 01375
About This Home
As of July 2020Wonderful location and excellent condition. Fireplace in family room, open to kitchen with island & laundry room, and pantry. Sliding glass doors open to cedar deck overlooking spacious back yard. Generous entry to formal dining room, half bath and second living room. Second floor features four well appointed bedrooms with 2 full bathrooms. Minutes to UMASS and easy highway access.
Last Agent to Sell the Property
Linda Michaud
William Raveis R.E. & Home Services Listed on: 05/22/2012

Last Buyer's Agent
David Hopkins
EcoRealty License #449000750
Home Details
Home Type
Single Family
Est. Annual Taxes
$65
Year Built
2003
Lot Details
0
Listing Details
- Lot Description: Paved Drive, Level
- Special Features: None
- Property Sub Type: Detached
- Year Built: 2003
Interior Features
- Has Basement: Yes
- Fireplaces: 1
- Primary Bathroom: Yes
- Number of Rooms: 8
- Amenities: Public Transportation, Shopping, Highway Access, Private School, Public School, University
- Electric: 100 Amps
- Flooring: Wood, Tile
- Insulation: Full
- Interior Amenities: Cable Available, French Doors
- Basement: Full, Bulkhead, Sump Pump, Concrete Floor
- Bedroom 2: Second Floor
- Bedroom 3: Second Floor
- Bedroom 4: Second Floor
- Bathroom #1: First Floor
- Bathroom #2: Second Floor
- Bathroom #3: Second Floor
- Kitchen: First Floor
- Laundry Room: First Floor
- Living Room: First Floor
- Master Bedroom: Second Floor
- Master Bedroom Description: Full Bath, Walk-in Closet, Hard Wood Floor
- Dining Room: First Floor
- Family Room: First Floor
Exterior Features
- Frontage: 179
- Construction: Frame
- Exterior: Vinyl
- Exterior Features: Deck - Wood, Gutters, Screens
- Foundation: Poured Concrete
Garage/Parking
- Garage Parking: Attached, Work Area, Side Entry
- Garage Spaces: 2
- Parking: Off-Street, Paved Driveway
- Parking Spaces: 6
Utilities
- Heat Zones: 2
- Hot Water: Electric, Tank
- Utility Connections: for Gas Range, for Gas Oven
Condo/Co-op/Association
- HOA: No
Ownership History
Purchase Details
Home Financials for this Owner
Home Financials are based on the most recent Mortgage that was taken out on this home.Purchase Details
Home Financials for this Owner
Home Financials are based on the most recent Mortgage that was taken out on this home.Purchase Details
Home Financials for this Owner
Home Financials are based on the most recent Mortgage that was taken out on this home.Purchase Details
Home Financials for this Owner
Home Financials are based on the most recent Mortgage that was taken out on this home.Similar Homes in Sunderland, MA
Home Values in the Area
Average Home Value in this Area
Purchase History
| Date | Type | Sale Price | Title Company |
|---|---|---|---|
| Not Resolvable | $410,000 | None Available | |
| Not Resolvable | $370,000 | -- | |
| Deed | $372,500 | -- | |
| Deed | $381,500 | -- |
Mortgage History
| Date | Status | Loan Amount | Loan Type |
|---|---|---|---|
| Open | $156,000 | Stand Alone Refi Refinance Of Original Loan | |
| Closed | $50,000 | Stand Alone Refi Refinance Of Original Loan | |
| Open | $389,500 | New Conventional | |
| Previous Owner | $298,000 | Purchase Money Mortgage | |
| Previous Owner | $275,000 | No Value Available |
Property History
| Date | Event | Price | Change | Sq Ft Price |
|---|---|---|---|---|
| 07/21/2020 07/21/20 | Sold | $410,000 | -2.4% | $171 / Sq Ft |
| 05/19/2020 05/19/20 | Pending | -- | -- | -- |
| 05/14/2020 05/14/20 | For Sale | $419,900 | +13.5% | $175 / Sq Ft |
| 07/30/2012 07/30/12 | Sold | $370,000 | 0.0% | $154 / Sq Ft |
| 06/18/2012 06/18/12 | Pending | -- | -- | -- |
| 05/22/2012 05/22/12 | For Sale | $369,900 | -- | $154 / Sq Ft |
Tax History Compared to Growth
Tax History
| Year | Tax Paid | Tax Assessment Tax Assessment Total Assessment is a certain percentage of the fair market value that is determined by local assessors to be the total taxable value of land and additions on the property. | Land | Improvement |
|---|---|---|---|---|
| 2025 | $65 | $500,600 | $125,300 | $375,300 |
| 2024 | $6,578 | $500,600 | $125,300 | $375,300 |
| 2023 | $6,029 | $471,000 | $113,900 | $357,100 |
| 2022 | $6,071 | $413,000 | $97,600 | $315,400 |
| 2021 | $6,058 | $391,100 | $90,500 | $300,600 |
| 2020 | $6,039 | $391,100 | $90,500 | $300,600 |
| 2019 | $5,816 | $379,400 | $87,800 | $291,600 |
| 2018 | $5,472 | $364,800 | $84,300 | $280,500 |
| 2017 | $5,139 | $358,400 | $84,300 | $274,100 |
| 2016 | $5,256 | $358,500 | $82,700 | $275,800 |
| 2015 | $5,130 | $358,500 | $82,700 | $275,800 |
| 2014 | $5,012 | $358,500 | $82,700 | $275,800 |
Agents Affiliated with this Home
-
T
Seller's Agent in 2020
The Hamel Team
William Raveis R.E. & Home Services
-
Marcia Brooks
M
Buyer's Agent in 2020
Marcia Brooks
Cohn & Company
(413) 772-0105
3 in this area
35 Total Sales
-
L
Seller's Agent in 2012
Linda Michaud
William Raveis R.E. & Home Services
-
D
Buyer's Agent in 2012
David Hopkins
EcoRealty
Map
Source: MLS Property Information Network (MLS PIN)
MLS Number: 71386518
APN: SUND-000012-000000-000076
- 139 Plumtree Rd
- 23 Plumtree Rd
- 4 Indian Pipe Dr
- 2 Nikkis Way
- 414 Russell St
- 466 Hadley Rd
- 499 Hadley Rd
- 394 River Dr
- 3 Frost Ln
- 410 Old Montague Rd
- 20 Lawton Rd
- 24 Old Amherst Rd
- 6 Amherst Rd
- 103 Long Plain Rd
- 3 Depot Rd
- 113 Juggler Meadow Rd
- 208 Pine St Unit 33
- 73 Depot Rd
- Lot 3A-3 Leverett Rd
- 112 Leverett Rd
