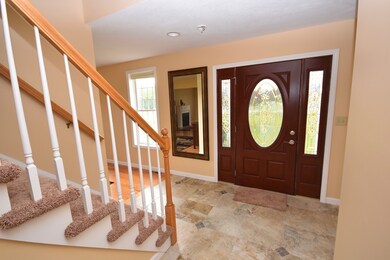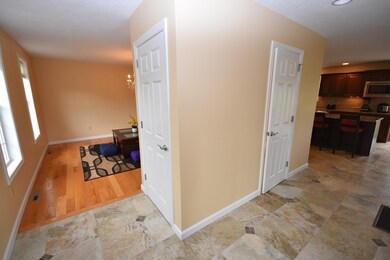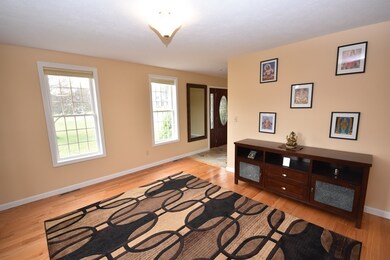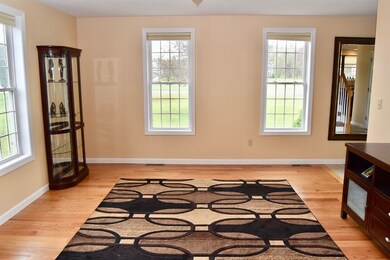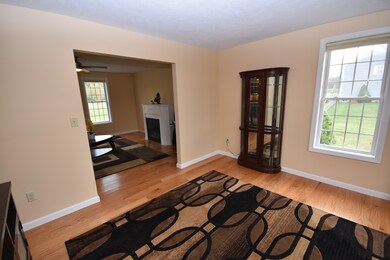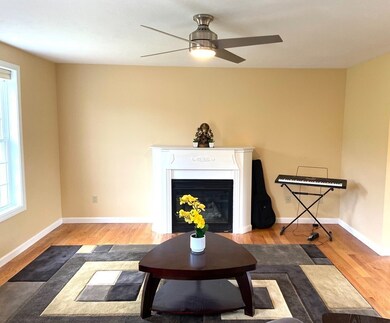
152 Plumtree Rd Sunderland, MA 01375
Highlights
- Deck
- Wood Flooring
- Forced Air Heating and Cooling System
About This Home
As of July 2020Lightly lived in colonial style home with open floor plan. This home has been meticulously maintained and updated in 2106. Tiled front foyer is gracious for meeting guests. Living Room and dining room are off the front foyer and each have gleaming wood floors. Powder Room is off the foyer. A spacious cook's kitchen with gas stove, ample cabinetry, granite counters, kitchen island, tile back splash, stainless appliances and high end fan. From two-car garage you enter Laundry/mudroom which is convenient for tucking away shoes, boots, and coats before entering the house. Kitchen is open to family room which sports a gas fireplace and hardwood floors. Slider leads to deck overlooking the large backyard. Upstairs the master bedroom has a walk-in closet and a on suite bath with vanity with double sinks, ample cabinets and a tub/shower enclosure. There are three additional bedrooms and a second full bath. Enjoy country life with easy access to I-91 and the University of MA.
Last Agent to Sell the Property
The Hamel Team
William Raveis R.E. & Home Services Listed on: 05/14/2020

Home Details
Home Type
- Single Family
Est. Annual Taxes
- $65
Year Built
- Built in 2003
Lot Details
- Sprinkler System
- Property is zoned 1 Family
Parking
- 2 Car Garage
Interior Spaces
- Sheet Rock Walls or Ceilings
- Window Screens
- Basement
Kitchen
- Range
- Microwave
- Dishwasher
Flooring
- Wood
- Wall to Wall Carpet
- Tile
Laundry
- Dryer
- Washer
Outdoor Features
- Deck
- Rain Gutters
Utilities
- Forced Air Heating and Cooling System
- Heating System Uses Oil
- Electric Water Heater
- Private Sewer
- Cable TV Available
Ownership History
Purchase Details
Home Financials for this Owner
Home Financials are based on the most recent Mortgage that was taken out on this home.Purchase Details
Home Financials for this Owner
Home Financials are based on the most recent Mortgage that was taken out on this home.Purchase Details
Home Financials for this Owner
Home Financials are based on the most recent Mortgage that was taken out on this home.Purchase Details
Home Financials for this Owner
Home Financials are based on the most recent Mortgage that was taken out on this home.Similar Homes in Sunderland, MA
Home Values in the Area
Average Home Value in this Area
Purchase History
| Date | Type | Sale Price | Title Company |
|---|---|---|---|
| Not Resolvable | $410,000 | None Available | |
| Not Resolvable | $370,000 | -- | |
| Deed | $372,500 | -- | |
| Deed | $381,500 | -- |
Mortgage History
| Date | Status | Loan Amount | Loan Type |
|---|---|---|---|
| Open | $156,000 | Stand Alone Refi Refinance Of Original Loan | |
| Closed | $50,000 | Stand Alone Refi Refinance Of Original Loan | |
| Open | $389,500 | New Conventional | |
| Previous Owner | $298,000 | Purchase Money Mortgage | |
| Previous Owner | $275,000 | No Value Available |
Property History
| Date | Event | Price | Change | Sq Ft Price |
|---|---|---|---|---|
| 07/21/2020 07/21/20 | Sold | $410,000 | -2.4% | $171 / Sq Ft |
| 05/19/2020 05/19/20 | Pending | -- | -- | -- |
| 05/14/2020 05/14/20 | For Sale | $419,900 | +13.5% | $175 / Sq Ft |
| 07/30/2012 07/30/12 | Sold | $370,000 | 0.0% | $154 / Sq Ft |
| 06/18/2012 06/18/12 | Pending | -- | -- | -- |
| 05/22/2012 05/22/12 | For Sale | $369,900 | -- | $154 / Sq Ft |
Tax History Compared to Growth
Tax History
| Year | Tax Paid | Tax Assessment Tax Assessment Total Assessment is a certain percentage of the fair market value that is determined by local assessors to be the total taxable value of land and additions on the property. | Land | Improvement |
|---|---|---|---|---|
| 2025 | $65 | $500,600 | $125,300 | $375,300 |
| 2024 | $6,578 | $500,600 | $125,300 | $375,300 |
| 2023 | $6,029 | $471,000 | $113,900 | $357,100 |
| 2022 | $6,071 | $413,000 | $97,600 | $315,400 |
| 2021 | $6,058 | $391,100 | $90,500 | $300,600 |
| 2020 | $6,039 | $391,100 | $90,500 | $300,600 |
| 2019 | $5,816 | $379,400 | $87,800 | $291,600 |
| 2018 | $5,472 | $364,800 | $84,300 | $280,500 |
| 2017 | $5,139 | $358,400 | $84,300 | $274,100 |
| 2016 | $5,256 | $358,500 | $82,700 | $275,800 |
| 2015 | $5,130 | $358,500 | $82,700 | $275,800 |
| 2014 | $5,012 | $358,500 | $82,700 | $275,800 |
Agents Affiliated with this Home
-
T
Seller's Agent in 2020
The Hamel Team
William Raveis R.E. & Home Services
-
Marcia Brooks
M
Buyer's Agent in 2020
Marcia Brooks
Cohn & Company
(413) 772-0105
3 in this area
35 Total Sales
-
L
Seller's Agent in 2012
Linda Michaud
William Raveis R.E. & Home Services
-
D
Buyer's Agent in 2012
David Hopkins
EcoRealty
Map
Source: MLS Property Information Network (MLS PIN)
MLS Number: 72656595
APN: SUND-000012-000000-000076
- 139 Plumtree Rd
- 23 Plumtree Rd
- 4 Indian Pipe Dr
- 2 Nikkis Way
- 414 Russell St
- 466 Hadley Rd
- 499 Hadley Rd
- 394 River Dr
- 3 Frost Ln
- 410 Old Montague Rd
- 20 Lawton Rd
- 24 Old Amherst Rd
- 6 Amherst Rd
- 103 Long Plain Rd
- 3 Depot Rd
- 113 Juggler Meadow Rd
- 208 Pine St Unit 33
- 73 Depot Rd
- Lot 3A-3 Leverett Rd
- 112 Leverett Rd

