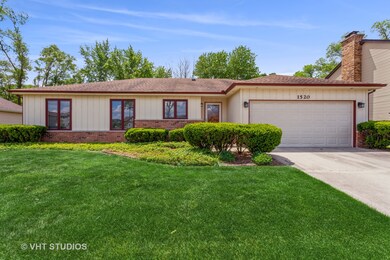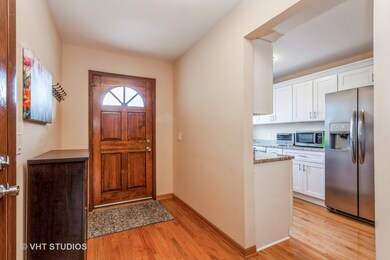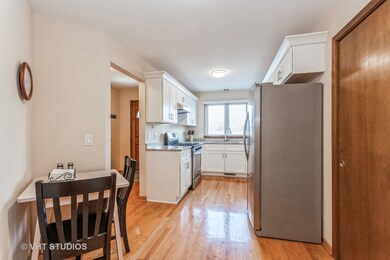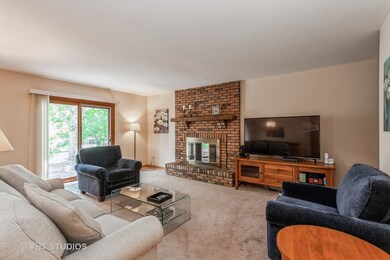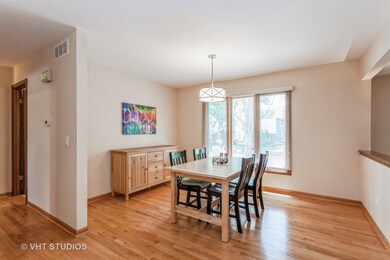
1520 77th St Naperville, IL 60565
Ranch View NeighborhoodHighlights
- Landscaped Professionally
- Property is near a park
- Ranch Style House
- Ranch View Elementary School Rated A+
- Recreation Room
- Wood Flooring
About This Home
As of July 2021Beautifully appointed and rarely available ranch home in central Naperville location. Be prepared to be impressed with this eye catching home. Warm hardwood floors run throughout the kitchen, dining room, entry and hallway. The updated kitchen features white cabinets with contemporary hardware, granite countertops and sleek stainless appliances. The master and hall bath have been renovated with new cabinetry, tile and updated plumbing and light fixtures. Large windows throughout allow in ample light for a sunny interior. The spacious master bedroom has it's own walk in closet. The washer/dryer are super convenient, just down the hall from the bedrooms. The fully finished basement is perfect for a man cave or out of town guests and has a full bathroom. There is abundant storage in the unfinished part of the basement. The paver patio is the perfect outdoor space and is surrounded by lush plantings. The owner has been steadfast is maintaining this home and it shows. Recent updates include: 2018-HVAC, Radon Mitigation,Washer/Dryer, Stove, Refrigerator, Thermostat, CO Detectors, Anderson storm door, fire rated door to garage, 2019- Ejector pump with back up alarm, Sump pump, Basement egress window 2020-Dishwasher. Fantastic location within Meadow Glens Elementary boundaries and close proximity to shopping and transportation. As we all know, ranch properties are in high demand, so schedule your tour ASAP before it's gone.
Home Details
Home Type
- Single Family
Est. Annual Taxes
- $7,453
Year Built
- Built in 1983
Lot Details
- 8,760 Sq Ft Lot
- Lot Dimensions are 73x120x74x120
- Landscaped Professionally
- Paved or Partially Paved Lot
Parking
- 2.1 Car Attached Garage
- Garage Transmitter
- Garage Door Opener
- Driveway
- Parking Included in Price
Home Design
- Ranch Style House
- Radon Mitigation System
- Concrete Perimeter Foundation
Interior Spaces
- 1,590 Sq Ft Home
- Ceiling Fan
- Fireplace With Gas Starter
- Family Room with Fireplace
- Formal Dining Room
- Recreation Room
- Storage Room
- Home Gym
- Wood Flooring
- Unfinished Attic
Kitchen
- Range with Range Hood
- Dishwasher
- Stainless Steel Appliances
- Disposal
Bedrooms and Bathrooms
- 3 Bedrooms
- 3 Potential Bedrooms
- Walk-In Closet
- Bathroom on Main Level
- 3 Full Bathrooms
- Soaking Tub
Laundry
- Laundry on main level
- Dryer
- Washer
Finished Basement
- Basement Fills Entire Space Under The House
- Sump Pump
- Finished Basement Bathroom
Home Security
- Storm Screens
- Carbon Monoxide Detectors
Schools
- Ranch View Elementary School
- Kennedy Junior High School
- Naperville Central High School
Utilities
- Forced Air Heating and Cooling System
- Humidifier
- Heating System Uses Natural Gas
- 100 Amp Service
- Cable TV Available
Additional Features
- Patio
- Property is near a park
Community Details
- University Heights Subdivision
Listing and Financial Details
- Homeowner Tax Exemptions
Ownership History
Purchase Details
Purchase Details
Purchase Details
Home Financials for this Owner
Home Financials are based on the most recent Mortgage that was taken out on this home.Purchase Details
Home Financials for this Owner
Home Financials are based on the most recent Mortgage that was taken out on this home.Purchase Details
Similar Homes in Naperville, IL
Home Values in the Area
Average Home Value in this Area
Purchase History
| Date | Type | Sale Price | Title Company |
|---|---|---|---|
| Warranty Deed | -- | None Listed On Document | |
| Quit Claim Deed | -- | None Listed On Document | |
| Warranty Deed | $392,000 | Baird & Warner Ttl Svcs Inc | |
| Warranty Deed | $342,000 | Fidelity National Title | |
| Interfamily Deed Transfer | -- | None Available |
Mortgage History
| Date | Status | Loan Amount | Loan Type |
|---|---|---|---|
| Previous Owner | $295,000 | New Conventional | |
| Previous Owner | $307,800 | New Conventional | |
| Previous Owner | $100,000 | Unknown |
Property History
| Date | Event | Price | Change | Sq Ft Price |
|---|---|---|---|---|
| 07/29/2021 07/29/21 | Sold | $392,000 | +0.5% | $247 / Sq Ft |
| 06/19/2021 06/19/21 | Pending | -- | -- | -- |
| 06/17/2021 06/17/21 | For Sale | $390,000 | +14.0% | $245 / Sq Ft |
| 07/13/2018 07/13/18 | Sold | $342,000 | -0.8% | $215 / Sq Ft |
| 05/03/2018 05/03/18 | Pending | -- | -- | -- |
| 05/01/2018 05/01/18 | For Sale | $344,900 | -- | $217 / Sq Ft |
Tax History Compared to Growth
Tax History
| Year | Tax Paid | Tax Assessment Tax Assessment Total Assessment is a certain percentage of the fair market value that is determined by local assessors to be the total taxable value of land and additions on the property. | Land | Improvement |
|---|---|---|---|---|
| 2023 | $7,874 | $137,180 | $52,090 | $85,090 |
| 2022 | $7,909 | $128,200 | $48,680 | $79,520 |
| 2021 | $7,617 | $123,350 | $46,840 | $76,510 |
| 2020 | $7,453 | $121,130 | $46,000 | $75,130 |
| 2019 | $7,233 | $115,890 | $44,010 | $71,880 |
| 2018 | $7,235 | $115,890 | $44,010 | $71,880 |
| 2017 | $7,088 | $111,990 | $42,530 | $69,460 |
| 2016 | $6,943 | $107,940 | $40,990 | $66,950 |
| 2015 | $6,895 | $101,650 | $38,600 | $63,050 |
| 2014 | $6,657 | $95,440 | $36,240 | $59,200 |
| 2013 | $6,557 | $95,670 | $36,330 | $59,340 |
Agents Affiliated with this Home
-
Jill Lejsek

Seller's Agent in 2021
Jill Lejsek
Baird Warner
(630) 816-8701
2 in this area
108 Total Sales
-
Nick Malleos

Buyer's Agent in 2021
Nick Malleos
RE/MAX
(630) 660-3043
1 in this area
82 Total Sales
-
Julie Kaczor

Seller's Agent in 2018
Julie Kaczor
Baird Warner
(630) 718-3509
1 in this area
241 Total Sales
Map
Source: Midwest Real Estate Data (MRED)
MLS Number: 11126131
APN: 08-28-306-005
- 1519 77th St
- 1453 Yale Ct
- 1509 Shiva Ln
- 1817 Appaloosa Dr
- 1604 Estate Cir
- 1016 Muirhead Ave Unit 1
- 1312 Strawbridge Ct
- 1009 E Bailey Rd
- 1001 Bay Hill Ave
- 25W710 75th St
- 1718 Beloit Dr
- 1216 Tranquility Ct
- 1808 Beloit Ct
- 1622 Indian Knoll Rd
- 1507 Eton Ln
- 1208 Hamilton Ln
- 1844 Slippery Rock Rd
- 1694 Carthage Ct
- 1636 Canyon Run Rd
- 1912 Seton Hall Dr

