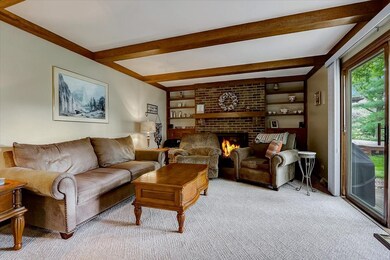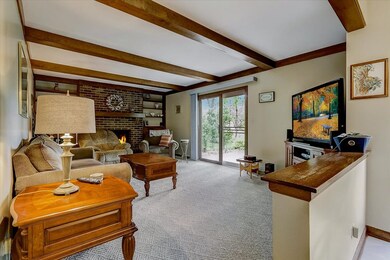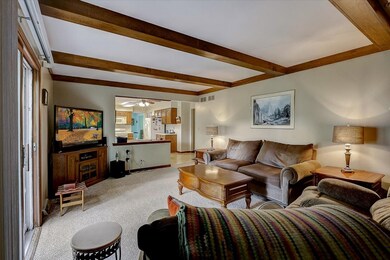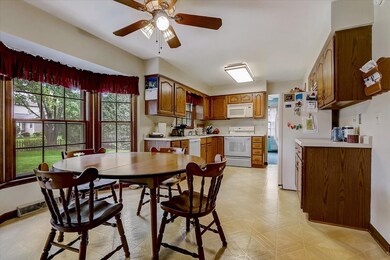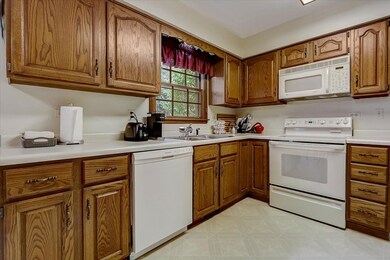
1520 Bradley Ct Naperville, IL 60565
Ranch View NeighborhoodEstimated Value: $454,000 - $525,000
Highlights
- Property is near a park
- Recreation Room
- Tennis Courts
- Ranch View Elementary School Rated A+
- Community Pool
- Home Office
About This Home
As of September 2021Beautiful 3Bed/2.5Bath home on quiet cul-de-sac! Impeccably kept home features spacious family room, eat-in kitchen, gas fireplace, and living area that leads out to large backyard, perfect for entertaining. Generous primary suite has en suite bath. Finished basement with large living area, home office for quiet workspace, laundry room, and crawl space for storage. New HVAC. 2-car attached garage with plenty of storage makes this the perfect home!
Last Agent to Sell the Property
Jacqueline Colando
Redfin Corporation License #471016536 Listed on: 06/09/2021

Home Details
Home Type
- Single Family
Est. Annual Taxes
- $7,272
Year Built
- Built in 1983
Lot Details
- 8,712 Sq Ft Lot
- Paved or Partially Paved Lot
Parking
- 2 Car Attached Garage
- Garage Transmitter
- Garage Door Opener
- Driveway
- Parking Included in Price
Home Design
- Aluminum Siding
Interior Spaces
- 1,782 Sq Ft Home
- 2-Story Property
- Whole House Fan
- Ceiling Fan
- Includes Fireplace Accessories
- Gas Log Fireplace
- Family Room with Fireplace
- Combination Dining and Living Room
- Breakfast Room
- Home Office
- Recreation Room
Kitchen
- Range
- Microwave
- Dishwasher
Bedrooms and Bathrooms
- 3 Bedrooms
- 3 Potential Bedrooms
- Walk-In Closet
- Low Flow Toliet
Laundry
- Laundry in unit
- Sink Near Laundry
Finished Basement
- Basement Fills Entire Space Under The House
- Sump Pump
Home Security
- Storm Screens
- Carbon Monoxide Detectors
Outdoor Features
- Stamped Concrete Patio
- Porch
Location
- Property is near a park
Schools
- Ranch View Elementary School
- Kennedy Junior High School
- Naperville Central High School
Utilities
- Forced Air Heating and Cooling System
- Vented Exhaust Fan
- Heating System Uses Natural Gas
- 200+ Amp Service
- Lake Michigan Water
Listing and Financial Details
- Homeowner Tax Exemptions
Community Details
Overview
- University Heights Subdivision
Recreation
- Tennis Courts
- Community Pool
Ownership History
Purchase Details
Home Financials for this Owner
Home Financials are based on the most recent Mortgage that was taken out on this home.Purchase Details
Home Financials for this Owner
Home Financials are based on the most recent Mortgage that was taken out on this home.Similar Homes in Naperville, IL
Home Values in the Area
Average Home Value in this Area
Purchase History
| Date | Buyer | Sale Price | Title Company |
|---|---|---|---|
| Christian Manish | $355,000 | Attorneys Ttl Guaranty Fund | |
| Mueller Steven R | $228,000 | -- |
Mortgage History
| Date | Status | Borrower | Loan Amount |
|---|---|---|---|
| Open | Christian Manish | $337,250 | |
| Previous Owner | Mueller Steven R | $151,500 |
Property History
| Date | Event | Price | Change | Sq Ft Price |
|---|---|---|---|---|
| 09/20/2021 09/20/21 | Sold | $355,000 | +1.5% | $199 / Sq Ft |
| 06/09/2021 06/09/21 | Pending | -- | -- | -- |
| 06/09/2021 06/09/21 | For Sale | $349,900 | -- | $196 / Sq Ft |
Tax History Compared to Growth
Tax History
| Year | Tax Paid | Tax Assessment Tax Assessment Total Assessment is a certain percentage of the fair market value that is determined by local assessors to be the total taxable value of land and additions on the property. | Land | Improvement |
|---|---|---|---|---|
| 2023 | $8,186 | $133,980 | $52,090 | $81,890 |
| 2022 | $7,715 | $125,210 | $48,680 | $76,530 |
| 2021 | $7,431 | $120,480 | $46,840 | $73,640 |
| 2020 | $7,272 | $118,320 | $46,000 | $72,320 |
| 2019 | $7,056 | $113,200 | $44,010 | $69,190 |
| 2018 | $7,058 | $113,200 | $44,010 | $69,190 |
| 2017 | $6,914 | $109,390 | $42,530 | $66,860 |
| 2016 | $6,772 | $105,430 | $40,990 | $64,440 |
| 2015 | $6,724 | $99,280 | $38,600 | $60,680 |
| 2014 | $6,492 | $93,220 | $36,240 | $56,980 |
| 2013 | $6,395 | $93,450 | $36,330 | $57,120 |
Agents Affiliated with this Home
-
J
Seller's Agent in 2021
Jacqueline Colando
Redfin Corporation
(847) 337-7651
-
Snehal Patel

Buyer's Agent in 2021
Snehal Patel
Greatways Realty Inc
(847) 942-2393
1 in this area
55 Total Sales
Map
Source: Midwest Real Estate Data (MRED)
MLS Number: 11106683
APN: 08-28-307-006
- 1519 77th St
- 1523 77th St
- 1439 Chelsea Ln
- 1553 Marquette Ave
- 1509 Shiva Ln
- 1816 Princeton Cir
- 1761 Cornell Ct
- 1802 77th St
- 1827 Appaloosa Dr
- 1604 Estate Cir
- 1016 Muirhead Ave Unit 1
- 1009 E Bailey Rd
- 1312 Strawbridge Ct
- 1520 Fordham Ct
- 1718 Beloit Dr
- 1804 Beloit Ct
- 1808 Beloit Ct
- 25W710 75th St
- 1844 Slippery Rock Rd
- 1216 Tranquility Ct
- 1520 Bradley Ct
- 1516 Bradley Ct
- 1524 Bradley Ct
- 1517 De Paul Ct
- 1521 De Paul Ct
- 1528 Bradley Ct
- 1512 Bradley Ct
- 1513 De Paul Ct
- 1525 Bradley Ct
- 1521 Bradley Ct
- 1533 E Bailey Rd
- 1517 Bradley Ct
- 1529 Bradley Ct
- 1508 Bradley Ct
- 1513 Bradley Ct
- 1509 Bradley Ct
- 1504 Bradley Ct
- 1525 E Bailey Rd
- 1524 77th St
- 1505 De Paul Ct

