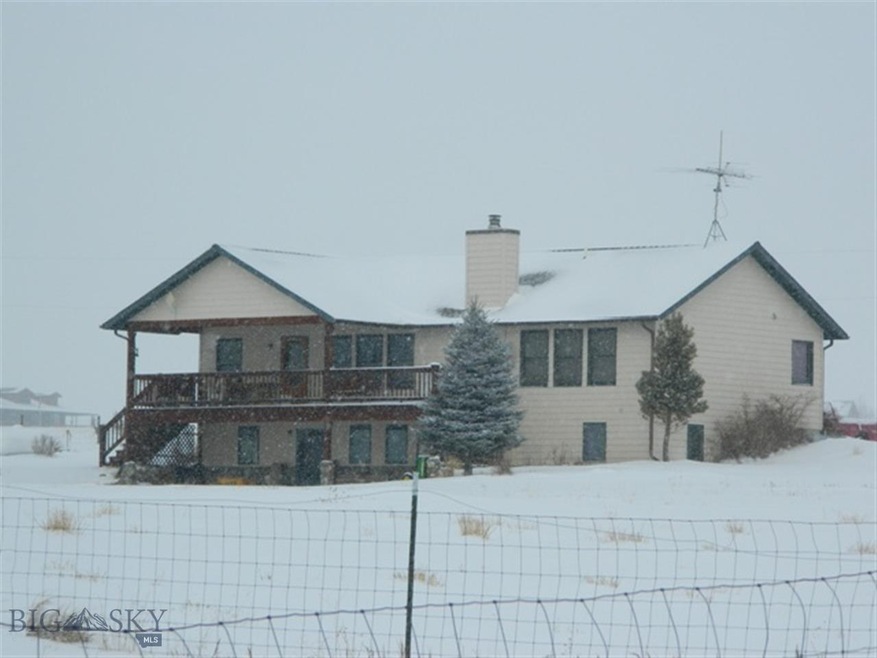
1520 Kirwan Ln Belgrade, MT 59714
Estimated Value: $311,000 - $1,088,000
Highlights
- RV Parking in Community
- Mountain View
- Vaulted Ceiling
- Heck/Quaw Elementary School Rated A
- Deck
- Radiant Floor
About This Home
As of April 2014Come see this beautiful property with breathe taking views! Horses allowed and there's a chicken coop too. Custom built by Andres Lewendal this home includes a floor to ceiling river rock fireplace, vaulted ceiling, large master bedroom with Hydra Swirl bathtub. Extra room is craft room but would make a great office with built in desks and shelves. Laundry room has sink. The whole house exhaust fan cools home in summer. Outside 2 RV hook-ups, covered deck and patio, fruit trees and garden. Septic is 3 BR.
Last Agent to Sell the Property
eXp Realty, LLC License #RBS-15027 Listed on: 02/10/2014

Home Details
Home Type
- Single Family
Est. Annual Taxes
- $2,161
Year Built
- Built in 1998
Lot Details
- 4.36 Acre Lot
- Partially Fenced Property
- Landscaped
- Lawn
- Garden
- Zoning described as CALL - Call Listing Agent for Details
Parking
- 2 Car Attached Garage
- Garage Door Opener
Property Views
- Mountain
- Valley
Interior Spaces
- 1-Story Property
- Vaulted Ceiling
- Ceiling Fan
- Wood Burning Fireplace
- Fire Sprinkler System
Kitchen
- Range
- Dishwasher
Flooring
- Partially Carpeted
- Radiant Floor
- Tile
Bedrooms and Bathrooms
- 4 Bedrooms
- Walk-In Closet
- 2 Full Bathrooms
Laundry
- Dryer
- Washer
Finished Basement
- Walk-Out Basement
- Basement Fills Entire Space Under The House
- Bedroom in Basement
- Recreation or Family Area in Basement
- Finished Basement Bathroom
Outdoor Features
- Deck
- Covered patio or porch
Utilities
- Cooling System Mounted To A Wall/Window
- Heating System Uses Propane
- Baseboard Heating
- Well
- Water Softener
- Septic Tank
- Phone Available
Community Details
- No Home Owners Association
- Minor Subdivision
- RV Parking in Community
Listing and Financial Details
- Exclusions: Tower-Universal, free standing tiltover Antenna DX Force 10/15/20/40. Freezer in laundry room.
- Assessor Parcel Number 00REF41287
Ownership History
Purchase Details
Purchase Details
Home Financials for this Owner
Home Financials are based on the most recent Mortgage that was taken out on this home.Similar Homes in Belgrade, MT
Home Values in the Area
Average Home Value in this Area
Purchase History
| Date | Buyer | Sale Price | Title Company |
|---|---|---|---|
| Cabo Wabo Llc | -- | -- | |
| Martin Frank D | -- | Security Title Company |
Mortgage History
| Date | Status | Borrower | Loan Amount |
|---|---|---|---|
| Previous Owner | Martin Frank D | $286,000 | |
| Previous Owner | Hall Carol L | $50,025 |
Property History
| Date | Event | Price | Change | Sq Ft Price |
|---|---|---|---|---|
| 04/30/2014 04/30/14 | Sold | -- | -- | -- |
| 03/31/2014 03/31/14 | Pending | -- | -- | -- |
| 02/10/2014 02/10/14 | For Sale | $330,000 | -- | $123 / Sq Ft |
Tax History Compared to Growth
Tax History
| Year | Tax Paid | Tax Assessment Tax Assessment Total Assessment is a certain percentage of the fair market value that is determined by local assessors to be the total taxable value of land and additions on the property. | Land | Improvement |
|---|---|---|---|---|
| 2024 | $4,977 | $822,700 | $0 | $0 |
| 2023 | $4,960 | $822,700 | $0 | $0 |
| 2022 | $3,800 | $507,200 | $0 | $0 |
| 2021 | $4,018 | $507,200 | $0 | $0 |
| 2020 | $3,865 | $482,900 | $0 | $0 |
| 2019 | $3,942 | $482,900 | $0 | $0 |
| 2018 | $3,224 | $372,400 | $0 | $0 |
| 2017 | $3,140 | $372,400 | $0 | $0 |
| 2016 | $2,778 | $307,600 | $0 | $0 |
| 2015 | $2,588 | $307,600 | $0 | $0 |
| 2014 | $2,664 | $192,867 | $0 | $0 |
Agents Affiliated with this Home
-
Shirley Van Osdol

Seller's Agent in 2014
Shirley Van Osdol
eXp Realty, LLC
(406) 209-2014
39 Total Sales
-
Randy Van Osdol
R
Seller Co-Listing Agent in 2014
Randy Van Osdol
eXp Realty, LLC
(406) 209-0499
30 Total Sales
Map
Source: Big Sky Country MLS
MLS Number: 195547
APN: 06-1010-01-1-05-48-0000
- 920 Antelope Ridge Rd
- 776 Antelope Ridge Rd
- 20 Prairie Falcon Ln
- 581 Antelope Ridge Rd
- 418 May Ln
- 6860 Fulbright Rd
- 7135 Raven Dr
- 200 Miller Point Place
- 181 Pheasant Ln
- 477 Reese Creek Rd
- TBD Pheasant Ridge Ln
- TBD Rocking S7 Rd
- 1535 Reynolds Creek Rd
- TBD Hamilton Rd
- 12485 Dry Creek Rd
- 3000 Burnt Rd
- 3060 Hamilton Rd
- 1445 Weaver Rd
- TBD Dry Creek Rd
- 3010 Skinner Rd
- 1520 Kirwan Ln
- 8095 Theisen Rd
- 1340 Kirwan Ln
- 8272 Theisen Rd
- 8001 Theisen Rd
- 1300 Kirwan Ln
- 1118 Antelope Ridge Rd
- 166 Gazelle Ln
- 1200 Kirwan Ln
- 7921 Theisen Rd
- 41 Beverly Ct
- 0 Tbd Antelope Ridge Unit 193285
- TBD Antelope Ridge Rd
- 120 Gazelle Ln
- 1117 Antelope Ridge Rd
- 1075 Antelope Ridge Rd
- Antelope Ridge Lot 30
- Antelope Ridge Lot Unit 7
- 45 Beverley Ct
- 181 Terrell Ln
