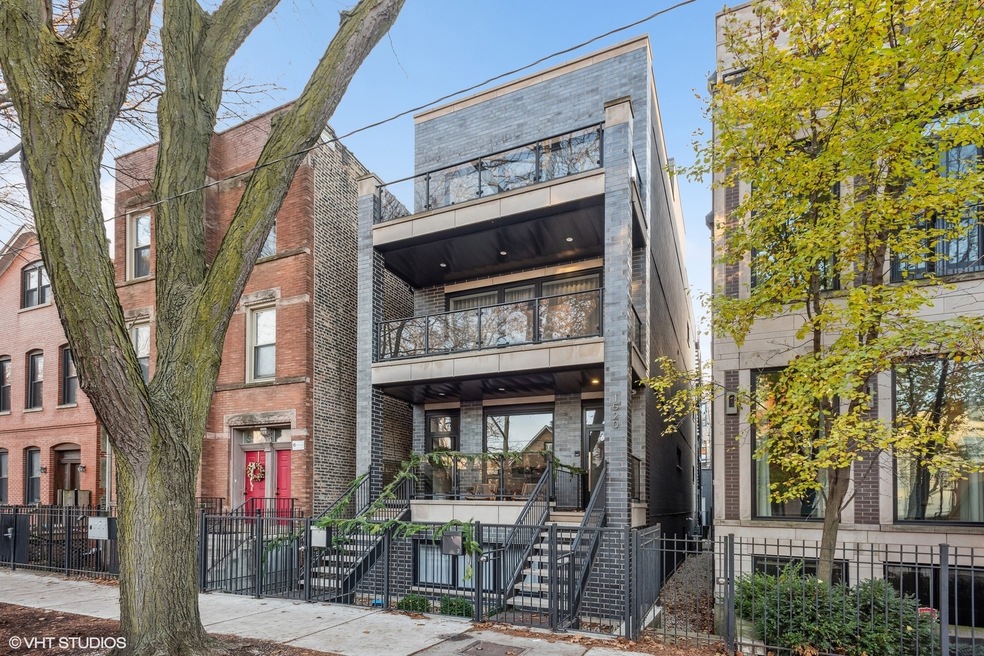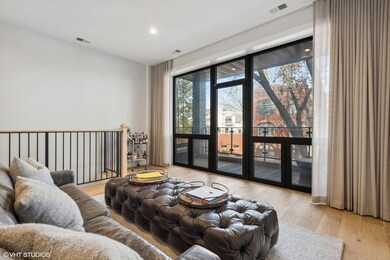
1520 N Elk Grove Ave Unit 2 Chicago, IL 60622
Wicker Park NeighborhoodHighlights
- Rooftop Deck
- 4-minute walk to Damen Station (Blue Line)
- Bonus Room
- Heated Floors
- Open Floorplan
- 5-minute walk to Wicker (Charles, Joel) Park
About This Home
As of June 2024Enjoy Chicago summers in this top-floor duplex-up with exquisite interiors and a private interior staircase up to a breathtaking full-rooftop deck. With just two residences in this unique building, each enjoys its own private entrance. Step into an open living space with a chef's kitchen featuring Copatlife Italian cabinets, Sub-Zero and Wolf appliances, quartz countertops, and a stunning full-height backsplash. Entertain in style in the formal living room or step onto the front covered terrace for fresh air - one of 5 outdoor spaces! Upstairs awaits the 3 bedrooms, including a luxurious master suite with a walk-out front balcony and a bathroom with heated floors, a six-foot soaker tub, double-vanity, and a rejuvenating steam shower. This home also includes wide plank hardwood floors, a cozy fireplace, and elegant eight-foot solid core interior doors throughout. But the true gem lies above - a full-roof private deck designed and installed by Chicago Roof and Garden. The rooftop (3rd) level includes an interior bonus/party room with a wet bar that could be a party room, an office, a workout room, or just a place to get inside during a summer rain. One-car parking is included - an extra-large 11-foot-wide spot. So yeah - your car will fit. And of course - enjoy Bucktown and Wicker Park's vibrant charm, with grocery stores, shopping, restaurants and entertainment options right out your front door.
Last Buyer's Agent
@properties Christie's International Real Estate License #475122275

Property Details
Home Type
- Condominium
Year Built
- Built in 2020
HOA Fees
- $275 Monthly HOA Fees
Parking
- 1 Car Detached Garage
- Garage ceiling height seven feet or more
- Garage Transmitter
- Garage Door Opener
- Off Alley Driveway
- Parking Included in Price
Home Design
- Brick Exterior Construction
Interior Spaces
- 2,000 Sq Ft Home
- 3-Story Property
- Open Floorplan
- Wet Bar
- Coffered Ceiling
- Gas Log Fireplace
- Blinds
- Family Room with Fireplace
- Combination Dining and Living Room
- Bonus Room
- Storage
Kitchen
- Range with Range Hood
- Microwave
- High End Refrigerator
- Freezer
- Dishwasher
- Disposal
Flooring
- Wood
- Heated Floors
Bedrooms and Bathrooms
- 3 Bedrooms
- 3 Potential Bedrooms
- Walk-In Closet
- Dual Sinks
- Soaking Tub
- Steam Shower
- Separate Shower
Laundry
- Laundry in unit
- Dryer
- Washer
Outdoor Features
- Balcony
- Rooftop Deck
- Pergola
- Outdoor Grill
Schools
- Burr Elementary School
- Wells Community Academy Senior H High School
Utilities
- Forced Air Heating and Cooling System
- Heating System Uses Natural Gas
- Radiant Heating System
Community Details
Overview
- Association fees include water, insurance
- 2 Units
Pet Policy
- Dogs and Cats Allowed
Ownership History
Purchase Details
Home Financials for this Owner
Home Financials are based on the most recent Mortgage that was taken out on this home.Similar Homes in Chicago, IL
Home Values in the Area
Average Home Value in this Area
Purchase History
| Date | Type | Sale Price | Title Company |
|---|---|---|---|
| Warranty Deed | $1,275,000 | None Listed On Document |
Mortgage History
| Date | Status | Loan Amount | Loan Type |
|---|---|---|---|
| Open | $525,000 | New Conventional |
Property History
| Date | Event | Price | Change | Sq Ft Price |
|---|---|---|---|---|
| 06/27/2024 06/27/24 | Sold | $1,275,000 | -1.9% | $638 / Sq Ft |
| 04/18/2024 04/18/24 | Pending | -- | -- | -- |
| 04/10/2024 04/10/24 | For Sale | $1,299,900 | +22.1% | $650 / Sq Ft |
| 09/21/2020 09/21/20 | Sold | $1,065,000 | -3.1% | -- |
| 06/20/2020 06/20/20 | Pending | -- | -- | -- |
| 03/12/2020 03/12/20 | For Sale | $1,099,000 | -- | -- |
Tax History Compared to Growth
Tax History
| Year | Tax Paid | Tax Assessment Tax Assessment Total Assessment is a certain percentage of the fair market value that is determined by local assessors to be the total taxable value of land and additions on the property. | Land | Improvement |
|---|---|---|---|---|
| 2024 | -- | $71,460 | $34,516 | $36,944 |
| 2023 | -- | $2 | $1 | $1 |
| 2022 | $0 | $0 | $0 | $0 |
| 2021 | $0 | $2 | $1 | $1 |
Agents Affiliated with this Home
-
Phil Byers

Seller's Agent in 2024
Phil Byers
Compass
(773) 980-6683
3 in this area
96 Total Sales
-
Joseph Schiavone
J
Seller Co-Listing Agent in 2024
Joseph Schiavone
Compass
(773) 456-2055
2 in this area
6 Total Sales
-
Douglas Smith

Buyer's Agent in 2024
Douglas Smith
@ Properties
(312) 682-8500
1 in this area
55 Total Sales
-
Brent Hall

Seller's Agent in 2020
Brent Hall
Jameson Sotheby's Intl Realty
(773) 727-2381
5 in this area
53 Total Sales
Map
Source: Midwest Real Estate Data (MRED)
MLS Number: 12025587
APN: 17-06-200-084-1002
- 1452 N Milwaukee Ave Unit 3N
- 1616 N Winchester Ave
- 1531 N Wood St
- 1748 W North Ave
- 1833 W Evergreen Ave
- 1825 W Wabansia Ave
- 1720 W Le Moyne St Unit 201
- 2013 W Concord Place Unit CH-2
- 1741 W Beach Ave Unit 2
- 1528 N Paulina St Unit A
- 1375 N Milwaukee Ave Unit 2R
- 1609 N Hoyne Ave Unit 4W
- 1947 W Evergreen Ave Unit A
- 1407 N Hoyne Ave
- 1355 N Dean St
- 1304 N Wood St Unit 2
- 1720 N Hermitage Ave
- 1750 N Wolcott Ave Unit 103
- 1313 N Wood St Unit 2
- 1633 W North Ave

