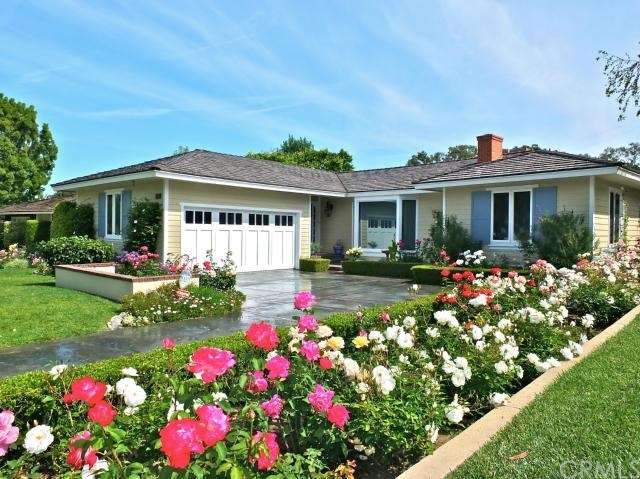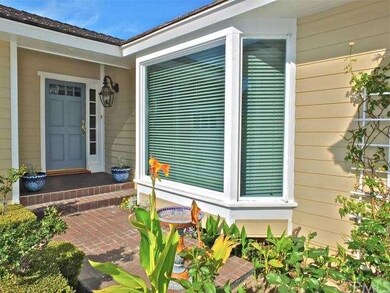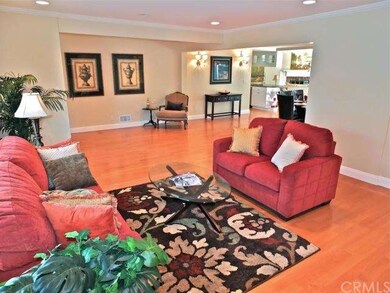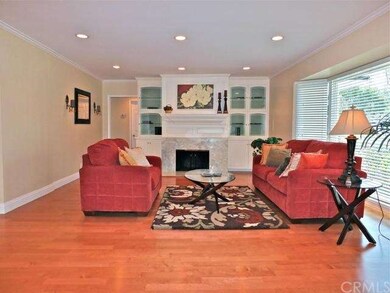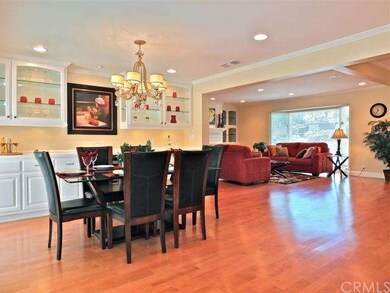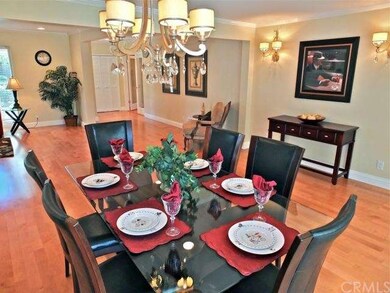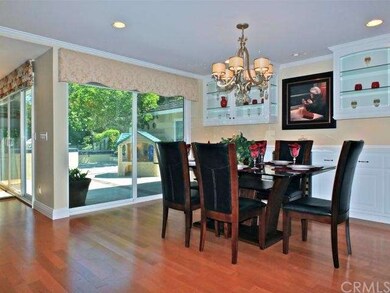
1520 Ramillo Ave Long Beach, CA 90815
Park Estates NeighborhoodHighlights
- Heated In Ground Pool
- Primary Bedroom Suite
- Traditional Architecture
- Minnie Gant Elementary School Rated A
- Open Floorplan
- 4-minute walk to Bouton Creek Park
About This Home
As of July 2022Gorgeous Park Estates custom pool home that has been highly upgraded with great attention to detail. Enjoy the light filled, open floor plan and abundance of windows surrounding a fabulous courtyard. Kitchen opens to family room and features a breakfast bar, new stainless steel double ovens, 2 Bosch dishwashers, striking granite counter tops and convenient desk area. Home features 4 bedrooms plus a den/office, 4 bathrooms, gracious living room with fireplace, beautifully remodeled dining room with elegant custom cabinentry, dramatic lighting and convenient wine storage. Other upgrades includes: new copper plumbing, solid core doors, crown molding, hardwood floors, security system and energy efficient pool equipment and saline system. Absolutely move in condition!
Last Agent to Sell the Property
Coldwell Banker Realty License #449434 Listed on: 03/27/2015

Last Buyer's Agent
Nicole Kovach
Corcoran Global Living License #01891685
Home Details
Home Type
- Single Family
Est. Annual Taxes
- $31,637
Year Built
- Built in 1950
Lot Details
- 10,100 Sq Ft Lot
- Sprinkler System
- Lawn
- Front Yard
HOA Fees
- $10 Monthly HOA Fees
Parking
- 2 Car Attached Garage
Home Design
- Traditional Architecture
- Copper Plumbing
Interior Spaces
- 2,903 Sq Ft Home
- Open Floorplan
- Built-In Features
- Crown Molding
- Recessed Lighting
- Custom Window Coverings
- Blinds
- Family Room with Fireplace
- Living Room with Fireplace
- Dining Room
- Home Office
Kitchen
- Breakfast Bar
- Double Oven
- Built-In Range
- Dishwasher
- Granite Countertops
- Disposal
Flooring
- Wood
- Carpet
Bedrooms and Bathrooms
- 4 Bedrooms
- Primary Bedroom Suite
Laundry
- Laundry Room
- Gas And Electric Dryer Hookup
Home Security
- Home Security System
- Fire and Smoke Detector
Pool
- Heated In Ground Pool
- In Ground Spa
- Fence Around Pool
Outdoor Features
- Concrete Porch or Patio
- Exterior Lighting
- Outdoor Grill
- Rain Gutters
Utilities
- Forced Air Heating and Cooling System
Listing and Financial Details
- Tax Lot 1
- Tax Tract Number 1
- Assessor Parcel Number 7240005024
Ownership History
Purchase Details
Purchase Details
Home Financials for this Owner
Home Financials are based on the most recent Mortgage that was taken out on this home.Purchase Details
Home Financials for this Owner
Home Financials are based on the most recent Mortgage that was taken out on this home.Purchase Details
Home Financials for this Owner
Home Financials are based on the most recent Mortgage that was taken out on this home.Purchase Details
Home Financials for this Owner
Home Financials are based on the most recent Mortgage that was taken out on this home.Purchase Details
Home Financials for this Owner
Home Financials are based on the most recent Mortgage that was taken out on this home.Purchase Details
Home Financials for this Owner
Home Financials are based on the most recent Mortgage that was taken out on this home.Purchase Details
Home Financials for this Owner
Home Financials are based on the most recent Mortgage that was taken out on this home.Similar Homes in Long Beach, CA
Home Values in the Area
Average Home Value in this Area
Purchase History
| Date | Type | Sale Price | Title Company |
|---|---|---|---|
| Grant Deed | -- | None Listed On Document | |
| Grant Deed | $2,450,000 | Fidelity National Title | |
| Grant Deed | $1,242,500 | Ticor Title Co | |
| Interfamily Deed Transfer | -- | -- | |
| Interfamily Deed Transfer | -- | Fidelity National Title Co | |
| Grant Deed | $665,000 | Fidelity Title | |
| Grant Deed | $610,000 | Gateway Title | |
| Interfamily Deed Transfer | -- | Chicago Title Co |
Mortgage History
| Date | Status | Loan Amount | Loan Type |
|---|---|---|---|
| Previous Owner | $1,960,000 | New Conventional | |
| Previous Owner | $869,750 | New Conventional | |
| Previous Owner | $330,600 | Credit Line Revolving | |
| Previous Owner | $500,000 | Unknown | |
| Previous Owner | $250,000 | Credit Line Revolving | |
| Previous Owner | $500,000 | Credit Line Revolving | |
| Previous Owner | $598,500 | Unknown | |
| Previous Owner | $596,000 | Unknown | |
| Previous Owner | $596,461 | Unknown | |
| Previous Owner | $100,000 | Credit Line Revolving | |
| Previous Owner | $594,784 | No Value Available | |
| Previous Owner | $532,000 | No Value Available | |
| Previous Owner | $460,000 | No Value Available | |
| Previous Owner | $63,000 | Credit Line Revolving | |
| Previous Owner | $450,000 | Purchase Money Mortgage | |
| Closed | $66,500 | No Value Available | |
| Closed | $46,952 | No Value Available |
Property History
| Date | Event | Price | Change | Sq Ft Price |
|---|---|---|---|---|
| 07/13/2022 07/13/22 | Sold | $2,450,000 | +2.3% | $844 / Sq Ft |
| 06/08/2022 06/08/22 | For Sale | $2,395,000 | +92.8% | $825 / Sq Ft |
| 08/07/2015 08/07/15 | Sold | $1,242,500 | -3.5% | $428 / Sq Ft |
| 07/15/2015 07/15/15 | Pending | -- | -- | -- |
| 06/19/2015 06/19/15 | Price Changed | $1,287,500 | -8.0% | $444 / Sq Ft |
| 03/27/2015 03/27/15 | For Sale | $1,399,000 | -- | $482 / Sq Ft |
Tax History Compared to Growth
Tax History
| Year | Tax Paid | Tax Assessment Tax Assessment Total Assessment is a certain percentage of the fair market value that is determined by local assessors to be the total taxable value of land and additions on the property. | Land | Improvement |
|---|---|---|---|---|
| 2025 | $31,637 | $2,548,979 | $1,959,489 | $589,490 |
| 2024 | $31,637 | $2,499,000 | $1,921,068 | $577,932 |
| 2023 | $31,120 | $2,450,000 | $1,883,400 | $566,600 |
| 2022 | $17,017 | $1,386,027 | $1,007,088 | $378,939 |
| 2021 | $16,690 | $1,358,851 | $987,342 | $371,509 |
| 2019 | $16,449 | $1,318,549 | $958,058 | $360,491 |
| 2018 | $15,929 | $1,292,696 | $939,273 | $353,423 |
| 2016 | $14,641 | $1,242,500 | $902,800 | $339,700 |
| 2015 | $9,791 | $845,974 | $405,090 | $440,884 |
| 2014 | $9,714 | $829,403 | $397,155 | $432,248 |
Agents Affiliated with this Home
-
Leslie Stonick

Seller's Agent in 2022
Leslie Stonick
Compass
(562) 818-5763
3 in this area
90 Total Sales
-
Kara Mirarchi

Seller Co-Listing Agent in 2022
Kara Mirarchi
Compass
(310) 529-2242
1 in this area
51 Total Sales
-
Kathy Fletcher

Buyer's Agent in 2022
Kathy Fletcher
INTI Realty
(714) 837-3451
2 in this area
73 Total Sales
-
jack irvin
j
Seller's Agent in 2015
jack irvin
Coldwell Banker Realty
(562) 254-5630
3 in this area
44 Total Sales
-
N
Buyer's Agent in 2015
Nicole Kovach
Corcoran Global Living
-
Nicole Johnson
N
Buyer's Agent in 2015
Nicole Johnson
First Team Real Estate
(714) 964-3311
1 Total Sale
Map
Source: California Regional Multiple Listing Service (CRMLS)
MLS Number: PW15064885
APN: 7240-005-024
- 5300 E Atherton St Unit 2F
- 1430 La Perla Ave
- 1425 La Perla Ave
- 1848 Elmfield Ave
- 5160 E Atherton St Unit 73
- 5160 E Atherton St Unit 82
- 5110 E Atherton St Unit 57
- 1901 N Bellflower Blvd
- 5270 E Anaheim Unit 2 St
- 1833 N Greenbrier Rd
- 5364 E Daggett St
- 1655 Clark Ave Unit 324
- 1645 Clark Ave Unit 115
- 4968 E Atherton St
- 5449 E Fairbrook St
- 1251 Bryant Rd
- 2035 Litchfield Ave
- 1331 Granada Ave
- 1210 Los Altos Ave
- 1075 Bryant Rd
