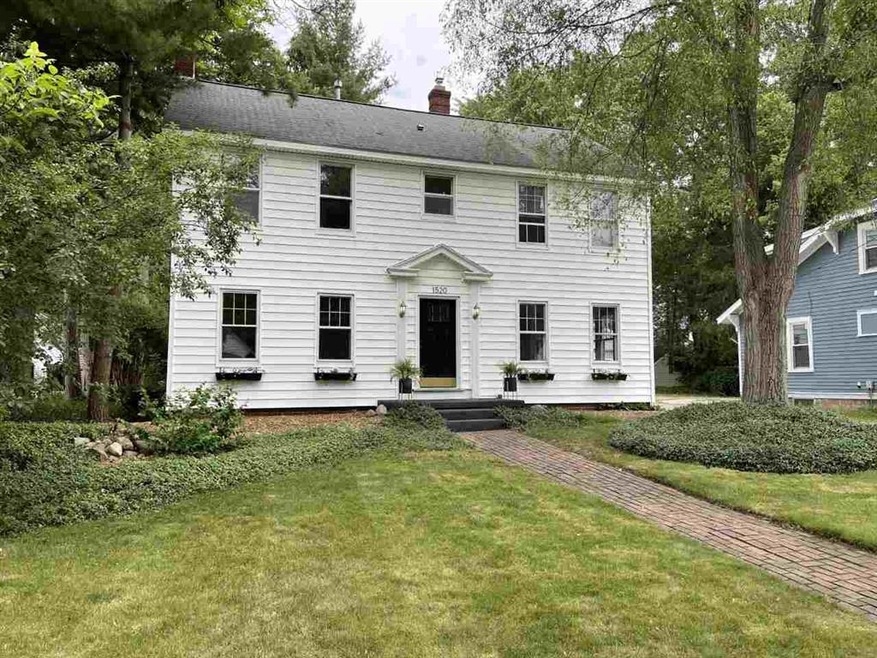
1520 W Carpenter St Midland, MI 48640
Highlights
- Deck
- Traditional Architecture
- Fireplace
- Northeast Middle School Rated A-
- 2 Car Detached Garage
- Porch
About This Home
As of September 2021Modern Vintage...This spacious two-story home features over 3200 square feet of renovated living space that seamlessly blends classic form with modern function. Classic architectural elements like hardwood floors, wide trim, and high ceilings are complemented by contemporary design choices in the tile, fixtures, and finishes. You will love the simple elegance of the formal living room and dining room on the main floor as well as the charming family room. Industrial touches in the kitchen include stainless appliances, stylish open shelving, and beyond-cool leather pulls. Upstairs you will find 5 spacious bedrooms, 2 gorgeous full baths, and a convenient 2nd floor laundry. Located close to downtown, Center for the Arts, and Dow Gardens, this home is a must-see!
Last Agent to Sell the Property
NextHome Park Place Homes Group License #MBR-6502355629 Listed on: 06/24/2021

Home Details
Home Type
- Single Family
Est. Annual Taxes
Year Built
- Built in 1931
Lot Details
- 6,970 Sq Ft Lot
- Lot Dimensions are 60x120
Parking
- 2 Car Detached Garage
Home Design
- Traditional Architecture
- Wood Siding
Interior Spaces
- 3,242 Sq Ft Home
- 2-Story Property
- Fireplace
- Family Room
- Living Room
- Basement
- Block Basement Construction
- Oven or Range
Bedrooms and Bathrooms
- 5 Bedrooms
- 2 Full Bathrooms
Outdoor Features
- Deck
- Porch
Utilities
- Forced Air Heating and Cooling System
- Heating System Uses Natural Gas
- Gas Water Heater
Community Details
- Bookness Add Subdivision
Listing and Financial Details
- Assessor Parcel Number 14-16-70-578
Ownership History
Purchase Details
Home Financials for this Owner
Home Financials are based on the most recent Mortgage that was taken out on this home.Purchase Details
Home Financials for this Owner
Home Financials are based on the most recent Mortgage that was taken out on this home.Similar Homes in Midland, MI
Home Values in the Area
Average Home Value in this Area
Purchase History
| Date | Type | Sale Price | Title Company |
|---|---|---|---|
| Warranty Deed | $240,000 | Embassy Title Agency Inc | |
| Warranty Deed | $87,000 | Homeland Title |
Mortgage History
| Date | Status | Loan Amount | Loan Type |
|---|---|---|---|
| Open | $228,000 | New Conventional |
Property History
| Date | Event | Price | Change | Sq Ft Price |
|---|---|---|---|---|
| 09/16/2021 09/16/21 | Sold | $240,000 | -4.0% | $74 / Sq Ft |
| 07/28/2021 07/28/21 | Pending | -- | -- | -- |
| 06/30/2021 06/30/21 | For Sale | $250,000 | 0.0% | $77 / Sq Ft |
| 06/25/2021 06/25/21 | Price Changed | $250,000 | 0.0% | $77 / Sq Ft |
| 06/25/2021 06/25/21 | For Sale | $250,000 | +4.2% | $77 / Sq Ft |
| 06/24/2021 06/24/21 | Off Market | $240,000 | -- | -- |
| 02/15/2021 02/15/21 | Sold | $87,000 | -33.0% | $27 / Sq Ft |
| 02/08/2021 02/08/21 | Pending | -- | -- | -- |
| 01/07/2021 01/07/21 | For Sale | $129,900 | -- | $40 / Sq Ft |
Tax History Compared to Growth
Tax History
| Year | Tax Paid | Tax Assessment Tax Assessment Total Assessment is a certain percentage of the fair market value that is determined by local assessors to be the total taxable value of land and additions on the property. | Land | Improvement |
|---|---|---|---|---|
| 2025 | $4,050 | $124,100 | $0 | $0 |
| 2024 | $3,149 | $105,900 | $0 | $0 |
| 2023 | $3,001 | $94,800 | $0 | $0 |
| 2022 | $3,864 | $94,700 | $0 | $0 |
| 2021 | $4,131 | $73,300 | $0 | $0 |
| 2020 | $4,088 | $70,300 | $0 | $0 |
| 2019 | $4,057 | $70,200 | $10,000 | $60,200 |
| 2018 | $2,390 | $75,900 | $10,000 | $65,900 |
| 2017 | $0 | $59,800 | $10,000 | $49,800 |
| 2016 | $2,296 | $57,800 | $10,000 | $47,800 |
| 2012 | -- | $56,000 | $10,000 | $46,000 |
Agents Affiliated with this Home
-

Seller's Agent in 2021
Shelley Park Cluff
NextHome Park Place Homes Group
(989) 430-1148
64 in this area
126 Total Sales
-
A
Seller's Agent in 2021
Anna Santino
Vein Realty
-

Buyer's Agent in 2021
Carolyn Mayne
Century 21 Signature Realty Midland
(989) 798-9008
42 in this area
46 Total Sales
Map
Source: Midland Board of REALTORS®
MLS Number: 50046282
APN: 14-16-70-578
- 919 E Park Dr
- 703 Fitzhugh St
- 1412 Adelaide St
- 1112 Holyrood St
- 201 E Carpenter St
- 122 E Collins St
- 110 E Main St Unit 301
- 110 E Main St
- 110 E Main St Unit 304
- 110 E Main St Unit 305
- 1115 W Sugnet Rd
- 615 Mill St
- 3410 Applewood Rd
- 3703 Orchard Dr
- 3711 Applewood Rd
- 217 Cherryview Dr
- 816 N Saginaw Rd
- 3900 Valley Dr
- 10 Crescent Ct
- 2119 Bayliss St Unit 15
