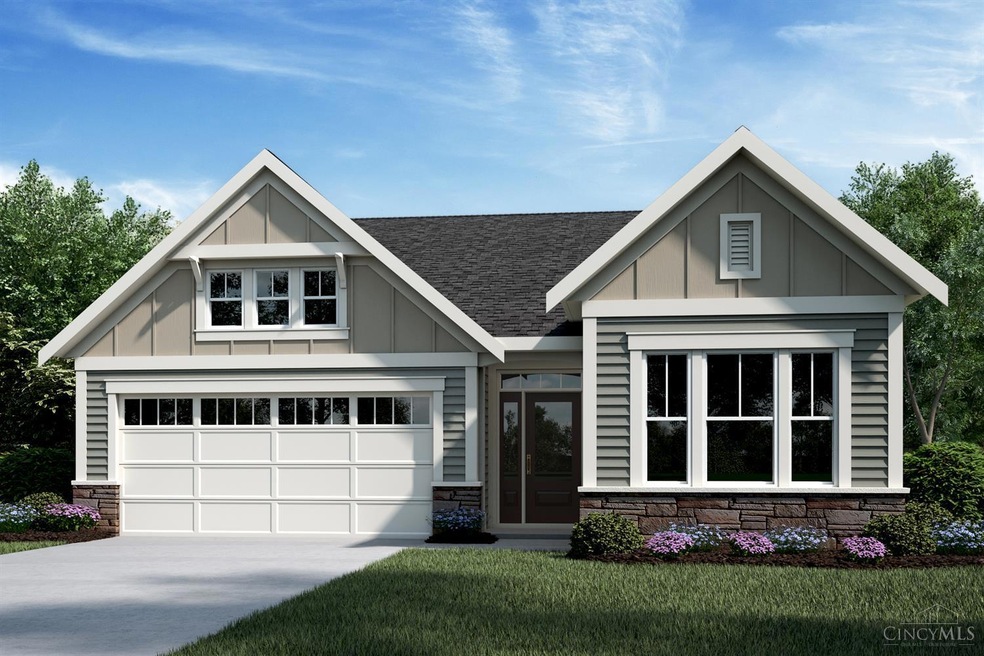
$550,000
- 3 Beds
- 2 Baths
- 1869 Mounts Rd
- Morrow, OH
BRAND NEW custom home on 2.49 acres, w/pond. Features 9 ft+ ceilings, gas furnace/fireplace & walk-out from kitchen/dining area. Kitchen w/large island, dining area, oversized primary ensuite with large walk-in closet + 2 additional bedrooms (one could be an office), 1st floor laundry room & 3 car garage. Basement w/egress window & ready to finish. Full brick wrap w/cement board accents & new
Amy Moeller Coldwell Banker Realty
