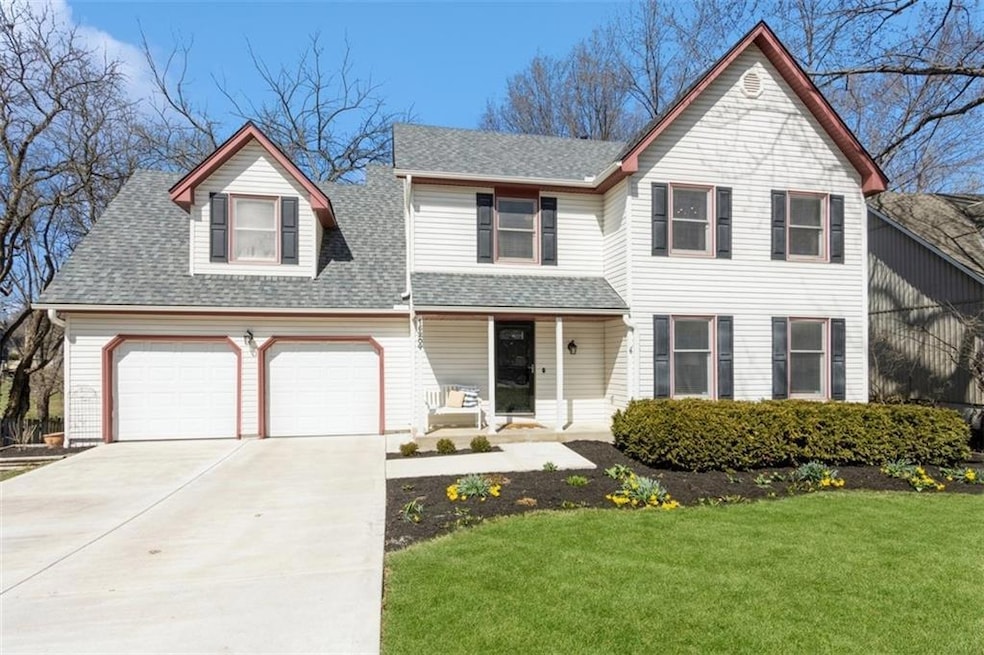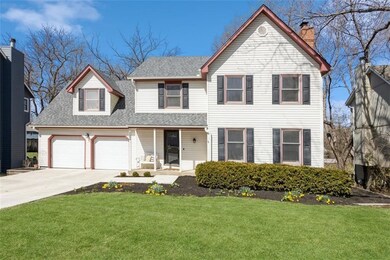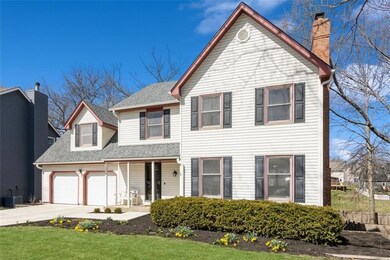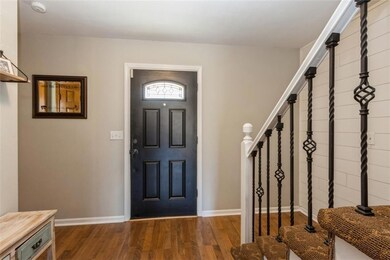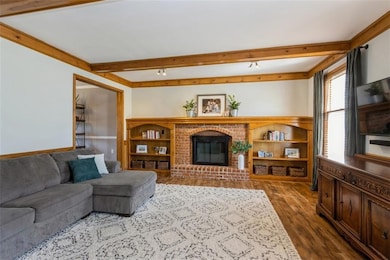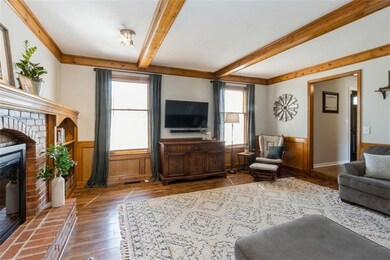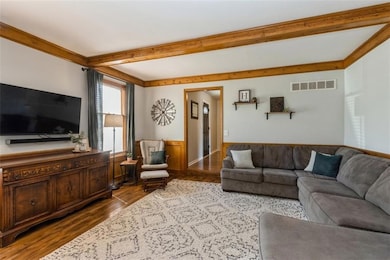
15204 W 84th St Lenexa, KS 66219
Highlights
- Deck
- Traditional Architecture
- Den
- Christa McAuliffe Elementary School Rated A-
- Quartz Countertops
- Breakfast Room
About This Home
As of May 2023Home sweet home in the heart of Lenexa & popular Brookwood neighborhood! This large 2-story offers an inviting feel from the lovely landscaping and tons of curb appeal, cute front porch all the way to the new back deck overlooking beautiful greenspace! Bedroom level laundry. Vaulted Primary Bedroom and Bath. Bedroom over garage is HUGE and makes for a terrific craft room, office or an extra play area. Living room has beautiful built-in bookcases and fireplace. Kitchen has newly painted custom two-tone cabinets and new quartz countertops. Plenty of room for an eat-in breakfast area in addition to a formal dining off the kitchen. Roof less than 1 year young. New driveway. Fully finished walk-out basement with large sliding glass doors and oversized bay windows for TONS of natural light. If entertaining is your forte, this backyard is perfect! The newly poured patio on the walk-out basement level is ready for spring and summer BBQs. Easy highway access and walking distance to parks, schools and shopping!
Home Details
Home Type
- Single Family
Est. Annual Taxes
- $4,289
Year Built
- Built in 1986
Lot Details
- 9,148 Sq Ft Lot
- Side Green Space
- Wood Fence
HOA Fees
- $21 Monthly HOA Fees
Parking
- 2 Car Attached Garage
- Garage Door Opener
Home Design
- Traditional Architecture
- Composition Roof
- Vinyl Siding
Interior Spaces
- 2-Story Property
- Ceiling Fan
- Skylights
- Some Wood Windows
- Family Room with Fireplace
- Family Room Downstairs
- Living Room
- Formal Dining Room
- Den
- Storm Doors
- Laundry Room
Kitchen
- Breakfast Room
- Built-In Electric Oven
- Dishwasher
- Kitchen Island
- Quartz Countertops
- Disposal
Flooring
- Carpet
- Luxury Vinyl Plank Tile
- Luxury Vinyl Tile
Bedrooms and Bathrooms
- 4 Bedrooms
- Walk-In Closet
- Double Vanity
- Bathtub With Separate Shower Stall
Finished Basement
- Walk-Out Basement
- Basement Fills Entire Space Under The House
- Laundry in Basement
Schools
- Christa Mcauliffe Elementary School
- Sm West High School
Additional Features
- Deck
- Forced Air Heating and Cooling System
Community Details
- Association fees include curbside recycling, trash
- Brookwood Association
- Brookwood Subdivision
Listing and Financial Details
- Assessor Parcel Number IP07200003 0018
- $0 special tax assessment
Ownership History
Purchase Details
Home Financials for this Owner
Home Financials are based on the most recent Mortgage that was taken out on this home.Purchase Details
Home Financials for this Owner
Home Financials are based on the most recent Mortgage that was taken out on this home.Purchase Details
Home Financials for this Owner
Home Financials are based on the most recent Mortgage that was taken out on this home.Similar Homes in Lenexa, KS
Home Values in the Area
Average Home Value in this Area
Purchase History
| Date | Type | Sale Price | Title Company |
|---|---|---|---|
| Warranty Deed | -- | Kansas City Title | |
| Warranty Deed | -- | Kansas City Title Inc | |
| Warranty Deed | -- | Kansas City Title |
Mortgage History
| Date | Status | Loan Amount | Loan Type |
|---|---|---|---|
| Open | $361,250 | No Value Available | |
| Previous Owner | $223,600 | New Conventional | |
| Previous Owner | $227,200 | New Conventional | |
| Previous Owner | $226,015 | FHA | |
| Previous Owner | $231,018 | FHA | |
| Previous Owner | $64,336 | Unknown | |
| Previous Owner | $30,750 | Stand Alone Second | |
| Previous Owner | $164,000 | New Conventional | |
| Previous Owner | $142,000 | New Conventional |
Property History
| Date | Event | Price | Change | Sq Ft Price |
|---|---|---|---|---|
| 05/02/2023 05/02/23 | Sold | -- | -- | -- |
| 03/31/2023 03/31/23 | Pending | -- | -- | -- |
| 03/22/2023 03/22/23 | For Sale | $385,000 | +54.6% | $130 / Sq Ft |
| 06/18/2018 06/18/18 | Sold | -- | -- | -- |
| 05/21/2018 05/21/18 | Pending | -- | -- | -- |
| 05/16/2018 05/16/18 | For Sale | $249,000 | -- | $101 / Sq Ft |
Tax History Compared to Growth
Tax History
| Year | Tax Paid | Tax Assessment Tax Assessment Total Assessment is a certain percentage of the fair market value that is determined by local assessors to be the total taxable value of land and additions on the property. | Land | Improvement |
|---|---|---|---|---|
| 2024 | $5,709 | $51,520 | $8,523 | $42,997 |
| 2023 | $4,981 | $44,252 | $7,749 | $36,503 |
| 2022 | $4,289 | $38,065 | $7,043 | $31,022 |
| 2021 | $4,104 | $34,557 | $6,403 | $28,154 |
| 2020 | $3,966 | $33,051 | $6,403 | $26,648 |
| 2019 | $3,458 | $28,750 | $5,338 | $23,412 |
| 2018 | $3,607 | $29,750 | $5,338 | $24,412 |
| 2017 | $3,560 | $28,462 | $4,855 | $23,607 |
| 2016 | $3,339 | $26,346 | $4,417 | $21,929 |
| 2015 | $3,218 | $25,564 | $4,417 | $21,147 |
| 2013 | -- | $23,483 | $4,417 | $19,066 |
Agents Affiliated with this Home
-
Lindsay Tubaugh

Seller's Agent in 2023
Lindsay Tubaugh
ReeceNichols -The Village
(316) 680-0205
7 in this area
86 Total Sales
-
Nick Wagoner
N
Buyer's Agent in 2023
Nick Wagoner
Real Broker, LLC
(913) 227-5462
13 in this area
195 Total Sales
-
Wendy Manning
W
Seller's Agent in 2018
Wendy Manning
ReeceNichols -Johnson County W
(913) 940-0953
8 in this area
63 Total Sales
-
Kyle Hutchings

Seller Co-Listing Agent in 2018
Kyle Hutchings
ReeceNichols -Johnson County W
(913) 709-5081
6 in this area
66 Total Sales
-
Robert Chadwick

Buyer's Agent in 2018
Robert Chadwick
BHG Kansas City Homes
(913) 645-4166
1 in this area
135 Total Sales
Map
Source: Heartland MLS
MLS Number: 2426635
APN: IP07200003-0018
- 8403 Swarner Dr
- 15335 W 83rd Terrace
- 15023 W 83rd Place
- 15206 W 85th St
- 14915 W 84th Terrace
- 14922 W 82nd Terrace
- 14719 W 84th St
- 8124 Swarner Dr
- 15545 W 81st St
- 8443 Mettee St
- 8148 Lingle Ln
- 14608 W 83rd Terrace
- 8025 Woodstone St
- 8346 Oakview Cir
- 8021 Hall St
- 14406 W 84th Terrace
- 14910 Rhodes Cir
- 8648 Greenwood Ln
- 8112 Lichtenauer Dr
- 7828 Twilight Ln
