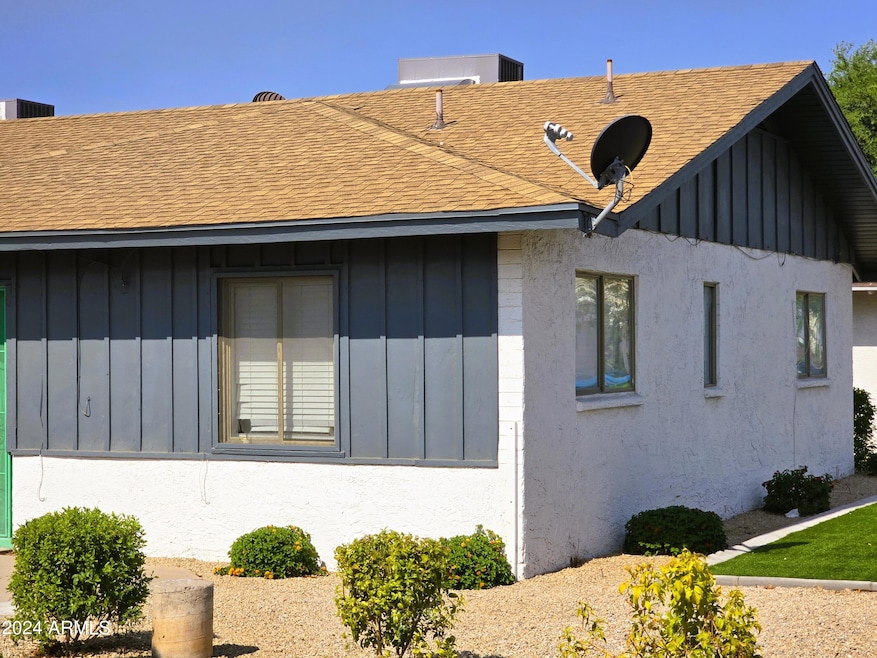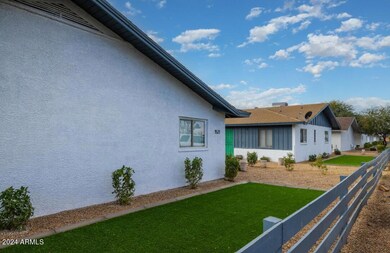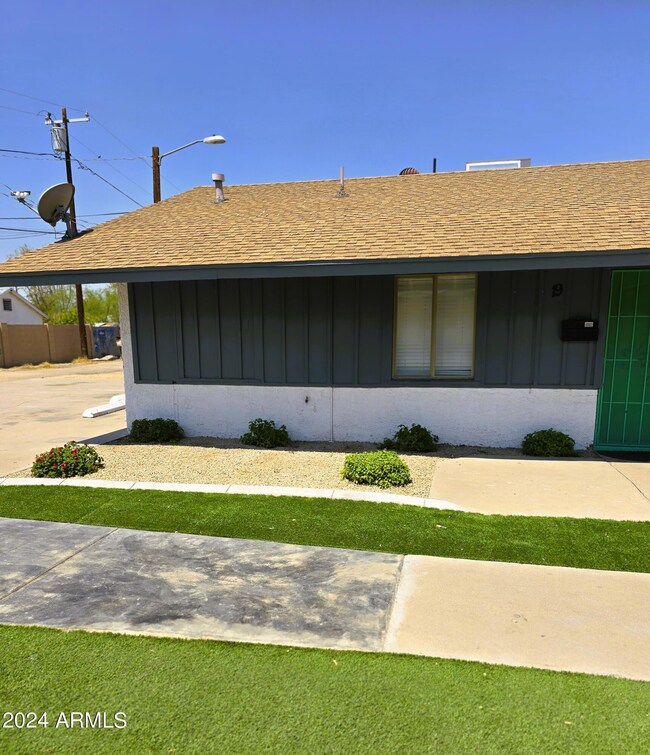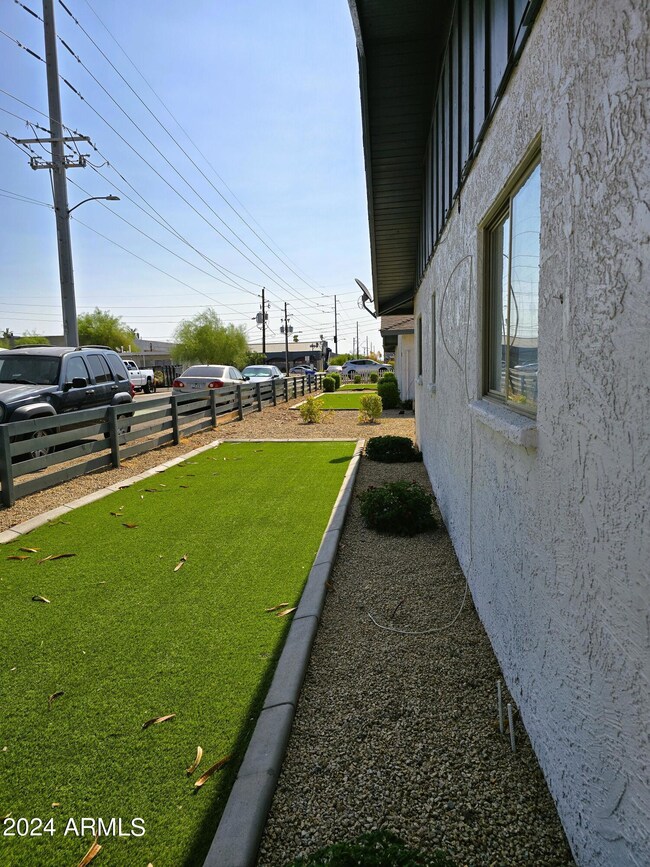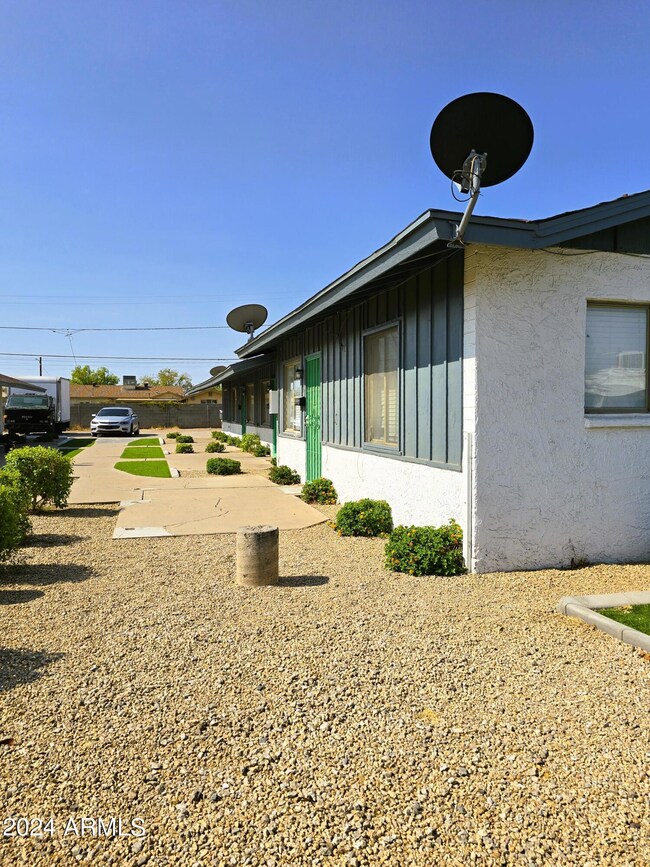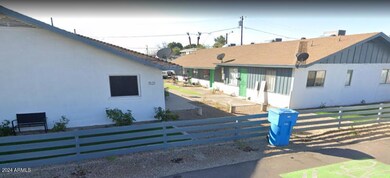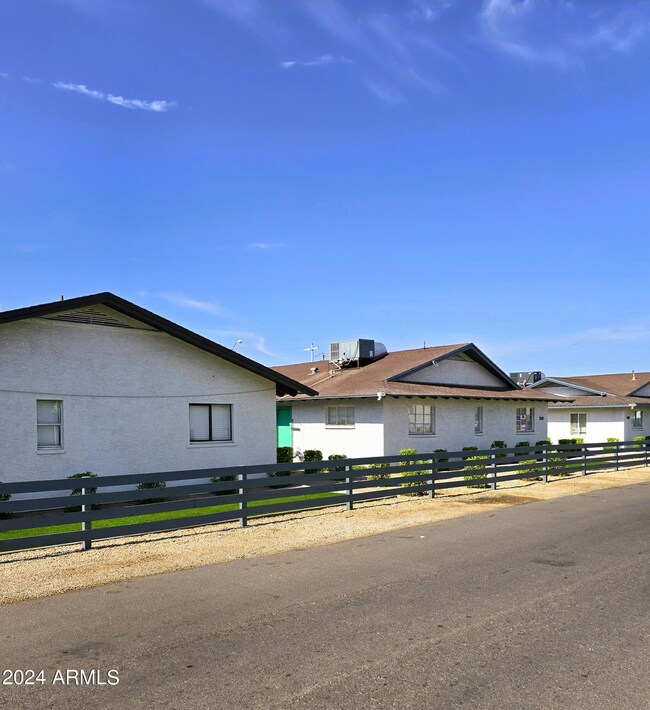
1521 E Oak St Phoenix, AZ 85006
Coronado NeighborhoodHighlights
- Cooling Available
- Ceiling Fan
- Heat Pump System
- Phoenix Coding Academy Rated A
- Vinyl Flooring
About This Home
As of March 2025Fully remodeled triplex in the sought-after Coronado Historic District of Midtown Phoenix. Close to Phoenix Children's Hospital & Phoenix Country Club. Tastefully upgraded recently with high-quality finishes. The units include SS appliances with dishwashers & stacked washer/dryer packages. Coveted unit mix of all 2 bedroom units (800 sf +/-) with separate electric. Rents are $1500-$1600/unit. Highly-stabilized with strong leases in place. Professionally managed. Just a 1/2 block to a new construction $1.1 mil house for sale. Offered individually or buy as a combination. Also available on the same block is 1501; 1505; 1509; 1521 (E); & 1527 E. Oak. All triplexes have similar finishes/upgrades. CAP rates range from 5.99 to 6.28.
Last Agent to Sell the Property
Better Homes & Gardens Real Estate SJ Fowler License #BR650365000 Listed on: 07/16/2024

Property Details
Home Type
- Multi-Family
Est. Annual Taxes
- $1,133
Year Built
- Built in 1957
Lot Details
- Property fronts an alley
- Additional Parcels
Home Design
- Composition Roof
- Block Exterior
Interior Spaces
- Ceiling Fan
- Vinyl Flooring
Parking
- 4 Open Parking Spaces
- 4 Parking Spaces
- Free Parking
- Paved Parking
- On-Street Parking
Utilities
- Cooling Available
- Heat Pump System
- Individual Controls for Heating
- Master Water Meter
Listing and Financial Details
- Tenant pays for electricity, cable TV
- The owner pays for trash collection, water, sewer, landscaping
- Tax Lot 1
- Assessor Parcel Number 117-18-102
Community Details
Overview
- 3 Units
- Building Dimensions are 6788
- Ranchitos Bonitas Lots 1 4 Subdivision
Building Details
- Operating Expense $8,427
- Gross Income $54,150
- Net Operating Income $45,486
Similar Homes in the area
Home Values in the Area
Average Home Value in this Area
Property History
| Date | Event | Price | Change | Sq Ft Price |
|---|---|---|---|---|
| 03/07/2025 03/07/25 | Sold | $724,500 | +0.8% | $909 / Sq Ft |
| 02/20/2025 02/20/25 | Sold | $719,000 | -2.7% | $902 / Sq Ft |
| 10/25/2024 10/25/24 | Pending | -- | -- | -- |
| 10/25/2024 10/25/24 | Pending | -- | -- | -- |
| 07/20/2024 07/20/24 | For Sale | $739,000 | 0.0% | $927 / Sq Ft |
| 07/20/2024 07/20/24 | For Sale | $739,000 | -- | $927 / Sq Ft |
Tax History Compared to Growth
Agents Affiliated with this Home
-
J
Seller's Agent in 2025
James Stephens
Better Homes & Gardens Real Estate SJ Fowler
-
M
Buyer's Agent in 2025
Melissa Barlow
West USA Realty
Map
Source: Arizona Regional Multiple Listing Service (ARMLS)
MLS Number: 6733907
- 1512 E Cypress St
- 1501 E Cypress St
- 2141 E Monte Vista Rd Unit 10
- 1513 E Sheridan St
- 1501 E Sheridan St
- 1445 E Monte Vista Rd
- 1441 E Hubbell St
- 2520 N 15th St
- 2531 N 15th St
- 1620 E Palm Ln
- 2017 N 17th St
- 2014 N 17th Place
- 1628 E Granada Rd
- 2232 N 13th St
- 1444 E Coronado Rd
- 1338 E Granada Rd
- 1550-1560 E Coronado Rd
- 2209 N Edgemere St
- 2701 N 16th St Unit 211
- 2701 N 16th St Unit 210
