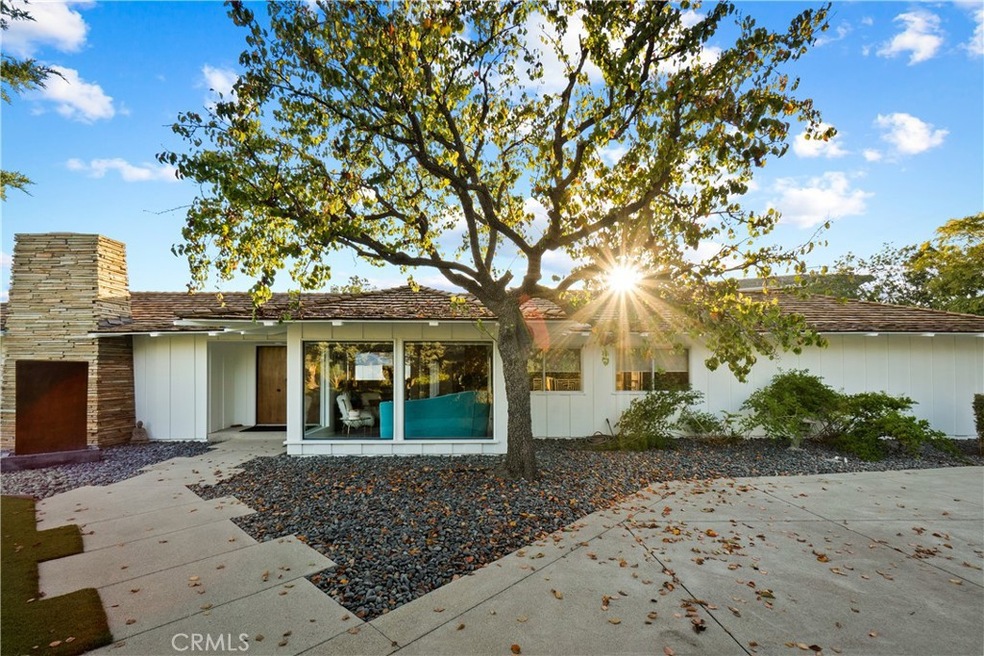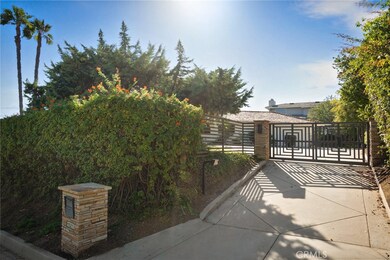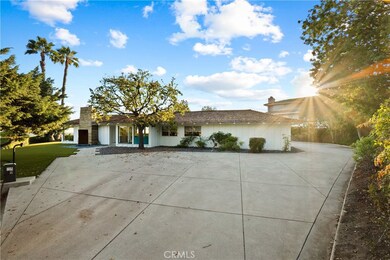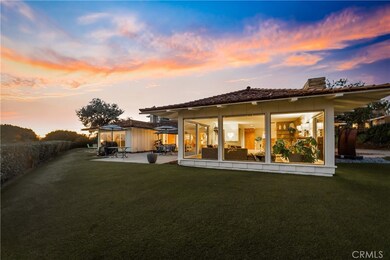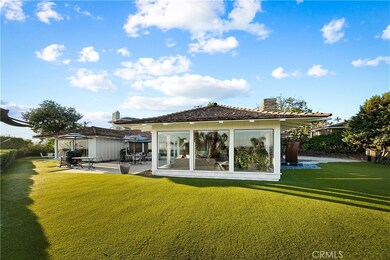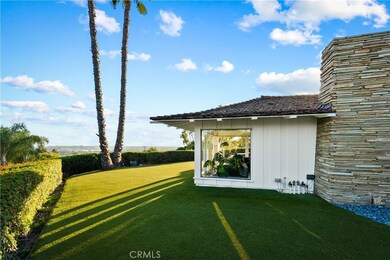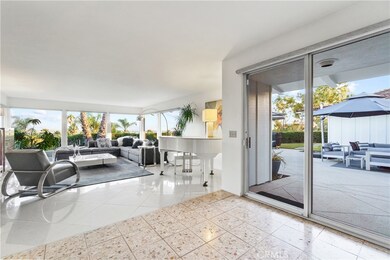
1521 N Raymond Ave Fullerton, CA 92831
Raymond Hills NeighborhoodEstimated Value: $1,828,000 - $2,108,000
Highlights
- RV Access or Parking
- View of Catalina
- Open Floorplan
- Fullerton Union High School Rated A
- Gated Parking
- Midcentury Modern Architecture
About This Home
As of November 2021VIEW, VIEW, VIEW! ONE OF THE BEST VIEWS ON THE HILL, MAYBE THE BEST, UNOBSTRUCTED 180 DEGREE VIEW TO THE SOUTH. YOU CAN SEE CATALINA and Disney fireworks every night. Enter the property through a custom designed security gate. This home is a Mid-Century, Hollywood Hills style home. Many of the original features have been preserved. The home is surrounded by incredible 6 x 6 windows, a view from almost every room. Walnut cabinetry in the kitchen and in the gallery hallway. Kitchen has stainless steel appliances, convection ovens and cooktop, gorgeous Quartz counters and huge pantry. laundry and powder room off kitchen. Master bedroom opens to its own patio, you can lay in bed and look at the City lights. Ample closets and large bath. This remarkable one story home is situated around a center court yard that avails a remarkable view in complete privacy.
Garage entrance is in the back with a Martin glass and metal door. New roof and exterior paint in the last 5 months.
You will see yourself living in this beautiful, unique and exciting home, with a half acre lot and great privacy.
If you entertain, this home was built for it. The home is a marvel of mid-century architecture with superb design and craftsmanship.
Last Agent to Sell the Property
Judy Duke
T.N.G. Real Estate Consultants License #00886371 Listed on: 10/14/2021

Home Details
Home Type
- Single Family
Est. Annual Taxes
- $19,978
Year Built
- Built in 1961
Lot Details
- 0.45 Acre Lot
- Sprinkler System
- Back and Front Yard
Parking
- 2 Car Attached Garage
- Parking Available
- Rear-Facing Garage
- Single Garage Door
- Garage Door Opener
- Driveway Down Slope From Street
- Gated Parking
- RV Access or Parking
Property Views
- Catalina
- City Lights
Home Design
- Midcentury Modern Architecture
- Contemporary Architecture
- Modern Architecture
Interior Spaces
- 2,400 Sq Ft Home
- 1-Story Property
- Open Floorplan
- Recessed Lighting
- Formal Entry
- Living Room with Fireplace
- Dining Room
- Tile Flooring
- Laundry Room
Kitchen
- Breakfast Area or Nook
- Electric Oven
- Electric Range
- Range Hood
- Quartz Countertops
- Disposal
Bedrooms and Bathrooms
- 3 Main Level Bedrooms
Outdoor Features
- Concrete Porch or Patio
- Exterior Lighting
Utilities
- Central Heating and Cooling System
Community Details
- No Home Owners Association
Listing and Financial Details
- Tax Lot 1
- Tax Tract Number 2720
- Assessor Parcel Number 02960210
- $359 per year additional tax assessments
Ownership History
Purchase Details
Home Financials for this Owner
Home Financials are based on the most recent Mortgage that was taken out on this home.Purchase Details
Home Financials for this Owner
Home Financials are based on the most recent Mortgage that was taken out on this home.Purchase Details
Home Financials for this Owner
Home Financials are based on the most recent Mortgage that was taken out on this home.Purchase Details
Similar Homes in Fullerton, CA
Home Values in the Area
Average Home Value in this Area
Purchase History
| Date | Buyer | Sale Price | Title Company |
|---|---|---|---|
| Yi Robin | $1,765,000 | Chicago Title | |
| Duke Judy K | -- | None Available | |
| Duke Judy K | $829,500 | Fidelity National Title Co | |
| St Jude Memorial Foundation | -- | -- |
Mortgage History
| Date | Status | Borrower | Loan Amount |
|---|---|---|---|
| Open | Yi Robin | $822,000 | |
| Previous Owner | Duke Judy K | $559,465 | |
| Previous Owner | Duke Judy K | $561,000 | |
| Previous Owner | Duke Judy K | $581,000 | |
| Previous Owner | Duke Judy K | $162,500 | |
| Previous Owner | Duke Judy K | $417,000 |
Property History
| Date | Event | Price | Change | Sq Ft Price |
|---|---|---|---|---|
| 11/30/2021 11/30/21 | Sold | $1,765,000 | -1.7% | $735 / Sq Ft |
| 10/16/2021 10/16/21 | Pending | -- | -- | -- |
| 10/14/2021 10/14/21 | For Sale | $1,795,000 | -- | $748 / Sq Ft |
Tax History Compared to Growth
Tax History
| Year | Tax Paid | Tax Assessment Tax Assessment Total Assessment is a certain percentage of the fair market value that is determined by local assessors to be the total taxable value of land and additions on the property. | Land | Improvement |
|---|---|---|---|---|
| 2024 | $19,978 | $1,836,306 | $1,583,268 | $253,038 |
| 2023 | $19,506 | $1,800,300 | $1,552,223 | $248,077 |
| 2022 | $19,397 | $1,765,000 | $1,521,787 | $243,213 |
| 2021 | $10,230 | $920,296 | $675,948 | $244,348 |
| 2020 | $10,176 | $910,860 | $669,017 | $241,843 |
| 2019 | $9,903 | $893,000 | $655,899 | $237,101 |
| 2018 | $9,942 | $893,000 | $655,899 | $237,101 |
| 2017 | $9,965 | $893,000 | $655,899 | $237,101 |
| 2016 | $9,316 | $835,000 | $597,899 | $237,101 |
| 2015 | $9,187 | $835,000 | $597,899 | $237,101 |
| 2014 | $7,473 | $682,000 | $444,899 | $237,101 |
Agents Affiliated with this Home
-
J
Seller's Agent in 2021
Judy Duke
T.N.G. Real Estate Consultants
(714) 403-5356
2 in this area
15 Total Sales
-
Joe Youssef
J
Buyer's Agent in 2021
Joe Youssef
Realty Connection Group
(714) 396-2950
1 in this area
7 Total Sales
Map
Source: California Regional Multiple Listing Service (CRMLS)
MLS Number: PW21227249
APN: 029-602-10
- 1101 Kenwood Place
- 1219 N Raymond Ave
- 1821 Skyline Dr
- 1941 Skyline Dr
- 1019 Dorothy Ln
- 2048 Palisades Dr
- 706 Nancy Ln
- 2018 Palisades Dr
- 1113 Hollydale Dr
- 1024 N Cornell Ave
- 800 Dorothy Ln
- 1924 Smokewood Ave
- 905 Oakdale Ave
- 1266 Canterbury Ln
- 1354 Shadow Ln Unit D
- 1354 Shadow Ln Unit B
- 1114 N Acacia Ave
- 1349 Shadow Ln Unit 217
- 1349 Shadow Ln Unit 218
- 1325 Shadow Ln Unit 122
- 1521 N Raymond Ave
- 1511 N Raymond Ave
- 1120 Kenwood Place
- 1106 Kenwood Place
- 1501 N Raymond Ave
- 1522 N Raymond Ave
- 1121 Kenwood Place
- 1530 N Raymond Ave
- 1101 Miramar Place
- 1100 Kenwood Place
- 1500 N Raymond Ave
- 1120 Miramar Place
- 1518 N Raymond Ave
- 1111 Kenwood Place
- 1100 Miramar Place
- 1106 Miramar Place
- 1401 N Raymond Ave
- 1414 N Raymond Ave
- 1621 N Raymond Ave
- 1610 N Raymond Ave
