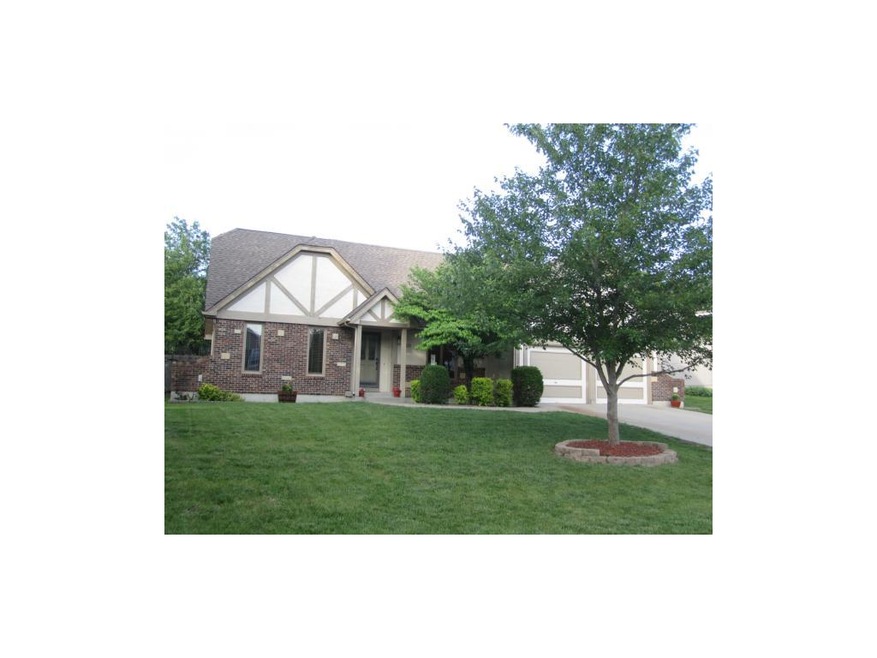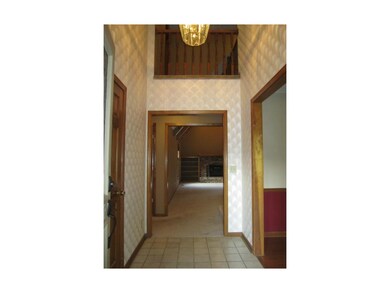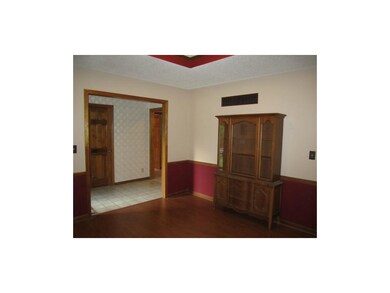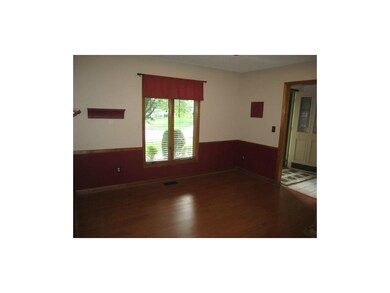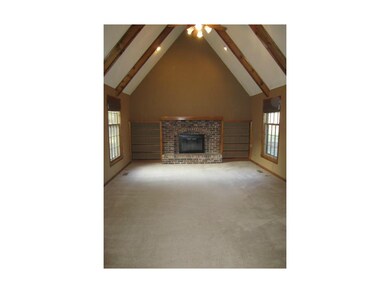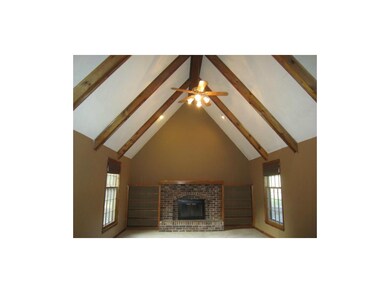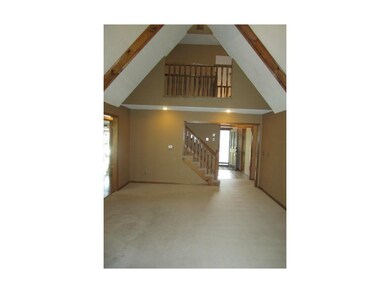
1521 NE Yorkshire Dr Lees Summit, MO 64086
Highlights
- Deck
- Vaulted Ceiling
- Main Floor Primary Bedroom
- Bernard C. Campbell Middle School Rated A
- Traditional Architecture
- Granite Countertops
About This Home
As of August 2016Welcome Home! This four bedroom Lee's Summit property offers a main level master, formal dining, living room with vaulted ceilings with gorgeous exposed beams, kitchen with pantry and plenty of cabinet and counter space, laundry/mud room off the kitchen and much more! ALL APPLIANCES STAY! The Cambridge Heights subdivision boasts a swimming pool, playground, and tennis courts--a wonderful community to call your own. The home is nestled within this friendly neighborhood, but has easy access to highways, dining and shopping. Master suite has 3 closets-1 being a cedar closet! Home has been owned by one family. HUGE basement- stubbed for half bath-would be an amazing finished space. Don't miss out on this home!
Last Agent to Sell the Property
ReeceNichols - Lees Summit License #2012041002 Listed on: 06/01/2015

Home Details
Home Type
- Single Family
Est. Annual Taxes
- $3,014
Year Built
- Built in 1987
HOA Fees
- $23 Monthly HOA Fees
Parking
- 2 Car Attached Garage
- Front Facing Garage
- Garage Door Opener
Home Design
- Traditional Architecture
- Composition Roof
- Wood Siding
Interior Spaces
- 2,245 Sq Ft Home
- Wet Bar: Walk-In Closet(s), Carpet, Cathedral/Vaulted Ceiling, Ceramic Tiles, Shower Over Tub, Cedar Closet(s), Ceiling Fan(s), Laminate Counters, Pantry, Built-in Features, Fireplace
- Built-In Features: Walk-In Closet(s), Carpet, Cathedral/Vaulted Ceiling, Ceramic Tiles, Shower Over Tub, Cedar Closet(s), Ceiling Fan(s), Laminate Counters, Pantry, Built-in Features, Fireplace
- Vaulted Ceiling
- Ceiling Fan: Walk-In Closet(s), Carpet, Cathedral/Vaulted Ceiling, Ceramic Tiles, Shower Over Tub, Cedar Closet(s), Ceiling Fan(s), Laminate Counters, Pantry, Built-in Features, Fireplace
- Skylights
- Gas Fireplace
- Shades
- Plantation Shutters
- Drapes & Rods
- Mud Room
- Living Room with Fireplace
- Formal Dining Room
- Washer
Kitchen
- Eat-In Kitchen
- Electric Oven or Range
- Recirculated Exhaust Fan
- Dishwasher
- Granite Countertops
- Laminate Countertops
- Disposal
Flooring
- Wall to Wall Carpet
- Linoleum
- Laminate
- Stone
- Ceramic Tile
- Luxury Vinyl Plank Tile
- Luxury Vinyl Tile
Bedrooms and Bathrooms
- 4 Bedrooms
- Primary Bedroom on Main
- Cedar Closet: Walk-In Closet(s), Carpet, Cathedral/Vaulted Ceiling, Ceramic Tiles, Shower Over Tub, Cedar Closet(s), Ceiling Fan(s), Laminate Counters, Pantry, Built-in Features, Fireplace
- Walk-In Closet: Walk-In Closet(s), Carpet, Cathedral/Vaulted Ceiling, Ceramic Tiles, Shower Over Tub, Cedar Closet(s), Ceiling Fan(s), Laminate Counters, Pantry, Built-in Features, Fireplace
- Double Vanity
- Walk-In Closet(s)
Basement
- Basement Fills Entire Space Under The House
- Sump Pump
- Stubbed For A Bathroom
Outdoor Features
- Deck
- Enclosed patio or porch
- Playground
Schools
- Meadow Lane Elementary School
- Lee's Summit North High School
Additional Features
- Wood Fence
- City Lot
- Central Heating and Cooling System
Listing and Financial Details
- Assessor Parcel Number 52-530-12-05-00-0-00-000
Community Details
Overview
- Cambridge Heights Subdivision
Recreation
- Tennis Courts
- Community Pool
Ownership History
Purchase Details
Home Financials for this Owner
Home Financials are based on the most recent Mortgage that was taken out on this home.Purchase Details
Home Financials for this Owner
Home Financials are based on the most recent Mortgage that was taken out on this home.Purchase Details
Home Financials for this Owner
Home Financials are based on the most recent Mortgage that was taken out on this home.Similar Homes in the area
Home Values in the Area
Average Home Value in this Area
Purchase History
| Date | Type | Sale Price | Title Company |
|---|---|---|---|
| Warranty Deed | -- | Stewart Title Company | |
| Warranty Deed | -- | Continental Title | |
| Warranty Deed | -- | Kansas City Title |
Mortgage History
| Date | Status | Loan Amount | Loan Type |
|---|---|---|---|
| Open | $77,400 | Stand Alone Second | |
| Open | $173,700 | New Conventional | |
| Previous Owner | $164,465 | FHA | |
| Previous Owner | $128,494 | New Conventional | |
| Previous Owner | $10,000 | Future Advance Clause Open End Mortgage | |
| Previous Owner | $135,000 | Unknown | |
| Previous Owner | $136,000 | Fannie Mae Freddie Mac | |
| Previous Owner | $25,000 | Credit Line Revolving |
Property History
| Date | Event | Price | Change | Sq Ft Price |
|---|---|---|---|---|
| 08/09/2016 08/09/16 | Sold | -- | -- | -- |
| 06/21/2016 06/21/16 | Pending | -- | -- | -- |
| 06/18/2016 06/18/16 | For Sale | $189,000 | +9.2% | $84 / Sq Ft |
| 07/08/2015 07/08/15 | Sold | -- | -- | -- |
| 06/07/2015 06/07/15 | Pending | -- | -- | -- |
| 06/01/2015 06/01/15 | For Sale | $173,000 | -- | $77 / Sq Ft |
Tax History Compared to Growth
Tax History
| Year | Tax Paid | Tax Assessment Tax Assessment Total Assessment is a certain percentage of the fair market value that is determined by local assessors to be the total taxable value of land and additions on the property. | Land | Improvement |
|---|---|---|---|---|
| 2024 | $4,489 | $62,622 | $7,752 | $54,870 |
| 2023 | $4,489 | $62,622 | $7,752 | $54,870 |
| 2022 | $3,666 | $45,410 | $6,707 | $38,703 |
| 2021 | $3,742 | $45,410 | $6,707 | $38,703 |
| 2020 | $3,602 | $43,295 | $6,707 | $36,588 |
| 2019 | $3,504 | $43,295 | $6,707 | $36,588 |
| 2018 | $3,197 | $36,663 | $4,248 | $32,415 |
| 2017 | $3,197 | $36,663 | $4,248 | $32,415 |
| 2016 | $3,119 | $35,397 | $4,769 | $30,628 |
| 2014 | $3,034 | $33,752 | $4,756 | $28,996 |
Agents Affiliated with this Home
-
Dave Baldwin

Seller's Agent in 2016
Dave Baldwin
Platinum Realty LLC
(816) 547-7827
41 Total Sales
-
Sarah Jaeger

Buyer's Agent in 2016
Sarah Jaeger
Chartwell Realty LLC
(816) 812-8908
16 in this area
85 Total Sales
-
Anna McWhirt
A
Seller's Agent in 2015
Anna McWhirt
ReeceNichols - Lees Summit
(816) 524-7272
7 in this area
21 Total Sales
Map
Source: Heartland MLS
MLS Number: 1941284
APN: 52-530-12-05-00-0-00-000
- 1514 NE Florence Ave
- 653 NE Reed Crossing
- 1307 NE Florence Ave
- 808 NE Mulberry St
- 1239 NE Depot Dr
- 1221 NE Beacon Ave
- 220 NE Dreamweaver Ave
- 321 NE Woodbury Dr
- 1501 NE Westwind Dr
- 1733 NE Ridgeview Dr
- 1632 NE Westwind Dr
- 643 NE Swann Cir
- 1748 NE Ridgeview Dr
- 1150 NE Colbern Rd
- 1536 NE Ivory Ln
- 1120 NE Barnes Dr
- 1512 NE Auburn Dr
- 1275 NE Tudor Rd
- 1609 NE Jade Ct
- 1524 NE Tawny Dr
