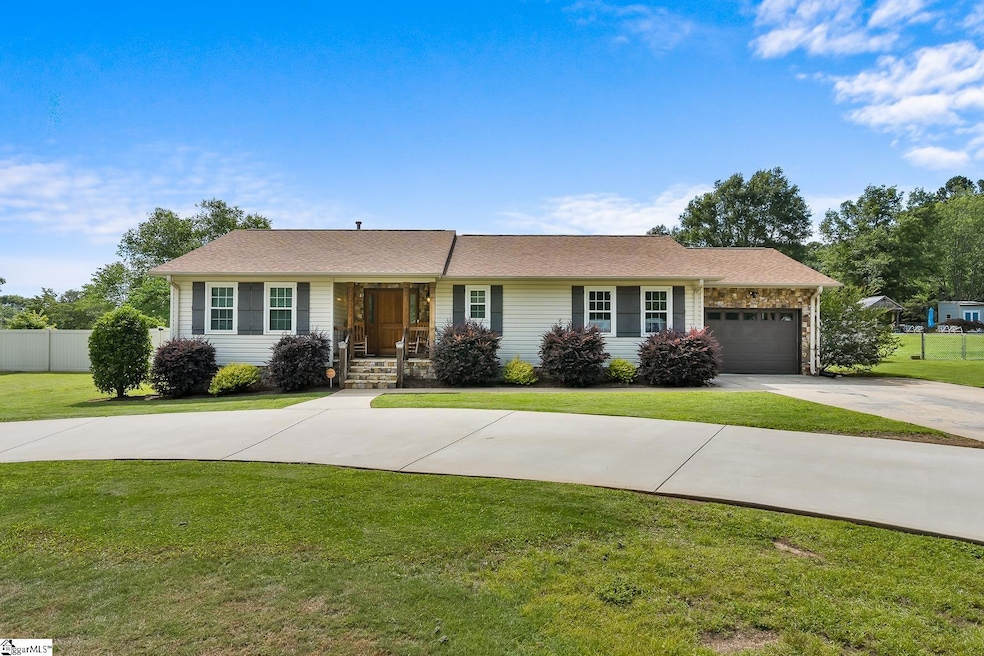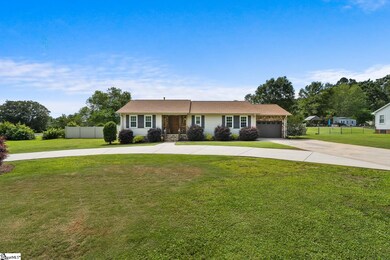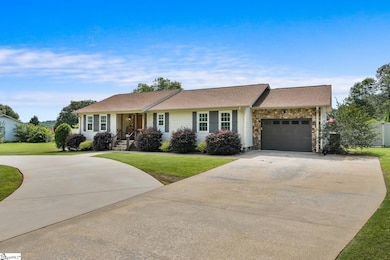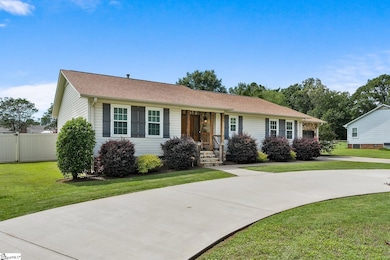
1521 Old Williamston Rd Piedmont, SC 29673
Estimated payment $2,257/month
Highlights
- In Ground Pool
- Open Floorplan
- Sun or Florida Room
- Concrete Primary School Rated A-
- Ranch Style House
- Granite Countertops
About This Home
With temperatures rising, you need to stay cool - 1521 Old Williamston Road has an inground pool! Sitting on a bit more than a half acre in scenic Piedmont, this single story craftsman-style with circular driveway is sure to catch your attention! A beautifully landscaped yard welcomes you inside the home. You'll quickly take note of the oversized living room with hearth and fireplace that is open to the dining area and kitchen. The kitchen is bright and airy with a casual dining area, granite countertops and high end finishing touches, With a window overlooking the pool and backyard, you'll be ready to finish the dishes and head outside! Just off the kitchen, you'll find a laundry room and large primary bedroom with en-suite and walk-in closet. The beautiful vanity, custom tile floor and tiled shower with frameless door are just a few of the major upgrades this home has experienced since its original construction. The opposite end of the home features two additional bedrooms as well as a second updated bathroom. Exiting the living room, you'll find yourself in the 4 season room, kept comfortable with a mini split system. This room takes you to backyard area that includes a fenced yard, saltwater pool (installed in 2017), hot tub, covered grilling pad and seating area with a shade pergola. Located just minutes from I-85, Powdersville schools, and local amenities. With easy access to life’s necessities with the charm and privacy of country-living. It’s more than a house—it’s a place to call home.
Home Details
Home Type
- Single Family
Est. Annual Taxes
- $2,100
Year Built
- Built in 1990
Lot Details
- 0.58 Acre Lot
- Fenced Yard
- Level Lot
HOA Fees
- $5 Monthly HOA Fees
Home Design
- Ranch Style House
- Architectural Shingle Roof
- Vinyl Siding
- Stone Exterior Construction
Interior Spaces
- 1,600-1,799 Sq Ft Home
- Open Floorplan
- Smooth Ceilings
- Ceiling Fan
- Wood Burning Fireplace
- Fireplace Features Masonry
- Living Room
- Sun or Florida Room
- Crawl Space
Kitchen
- Breakfast Room
- Free-Standing Electric Range
- Built-In Microwave
- Dishwasher
- Granite Countertops
Flooring
- Carpet
- Ceramic Tile
- Luxury Vinyl Plank Tile
Bedrooms and Bathrooms
- 3 Main Level Bedrooms
- Walk-In Closet
- 2 Full Bathrooms
Laundry
- Laundry Room
- Laundry on main level
- Washer and Electric Dryer Hookup
Attic
- Storage In Attic
- Pull Down Stairs to Attic
Home Security
- Security System Owned
- Fire and Smoke Detector
Parking
- 1 Car Attached Garage
- Parking Pad
- Circular Driveway
Pool
- In Ground Pool
- Spa
Outdoor Features
- Patio
- Outbuilding
- Front Porch
Schools
- Powdersville Elementary And Middle School
- Powdersville High School
Utilities
- Multiple cooling system units
- Forced Air Heating and Cooling System
- Heating System Uses Natural Gas
- Electric Water Heater
- Septic Tank
- Cable TV Available
Community Details
- Westridge North Subdivision
- Mandatory home owners association
Listing and Financial Details
- Tax Lot 3
- Assessor Parcel Number 215-05-01-003
Map
Home Values in the Area
Average Home Value in this Area
Tax History
| Year | Tax Paid | Tax Assessment Tax Assessment Total Assessment is a certain percentage of the fair market value that is determined by local assessors to be the total taxable value of land and additions on the property. | Land | Improvement |
|---|---|---|---|---|
| 2024 | $1,418 | $9,870 | $1,020 | $8,850 |
| 2023 | $1,418 | $9,870 | $1,020 | $8,850 |
| 2022 | $1,370 | $9,870 | $1,020 | $8,850 |
| 2021 | $1,093 | $7,590 | $800 | $6,790 |
| 2020 | $40 | $7,590 | $800 | $6,790 |
| 2019 | $40 | $7,590 | $800 | $6,790 |
| 2018 | $1,128 | $8,510 | $800 | $7,710 |
| 2017 | -- | $6,300 | $800 | $5,500 |
| 2016 | $2,844 | $4,620 | $720 | $3,900 |
| 2015 | $720 | $4,620 | $720 | $3,900 |
| 2014 | $711 | $5,440 | $720 | $4,720 |
Property History
| Date | Event | Price | Change | Sq Ft Price |
|---|---|---|---|---|
| 07/20/2025 07/20/25 | Pending | -- | -- | -- |
| 07/18/2025 07/18/25 | For Sale | $375,000 | +40.2% | $234 / Sq Ft |
| 03/26/2021 03/26/21 | Sold | $267,500 | +3.3% | $167 / Sq Ft |
| 03/04/2021 03/04/21 | For Sale | $259,000 | +20.5% | $162 / Sq Ft |
| 02/13/2018 02/13/18 | Sold | $215,000 | 0.0% | $137 / Sq Ft |
| 01/17/2018 01/17/18 | Pending | -- | -- | -- |
| 01/16/2018 01/16/18 | For Sale | $214,900 | +43.4% | $137 / Sq Ft |
| 07/29/2015 07/29/15 | Sold | $149,900 | 0.0% | $87 / Sq Ft |
| 06/29/2015 06/29/15 | Pending | -- | -- | -- |
| 06/23/2015 06/23/15 | For Sale | $149,900 | +30.9% | $87 / Sq Ft |
| 09/12/2013 09/12/13 | Sold | $114,500 | +1.4% | $66 / Sq Ft |
| 07/18/2013 07/18/13 | Pending | -- | -- | -- |
| 06/28/2013 06/28/13 | For Sale | $112,900 | -- | $65 / Sq Ft |
Purchase History
| Date | Type | Sale Price | Title Company |
|---|---|---|---|
| Deed | -- | None Available | |
| Deed | $267,500 | None Available | |
| Interfamily Deed Transfer | -- | None Available | |
| Interfamily Deed Transfer | -- | None Available | |
| Deed | $215,000 | None Available | |
| Deed | $149,900 | -- | |
| Deed | $114,500 | -- | |
| Deed Of Distribution | -- | -- |
Mortgage History
| Date | Status | Loan Amount | Loan Type |
|---|---|---|---|
| Open | $200,000 | New Conventional | |
| Previous Owner | $215,000 | VA | |
| Previous Owner | $119,900 | Adjustable Rate Mortgage/ARM | |
| Previous Owner | $118,367 | New Conventional |
Similar Homes in Piedmont, SC
Source: Greater Greenville Association of REALTORS®
MLS Number: 1563679
APN: 215-05-01-003
- 204 Huddersfield Dr
- 165 Slateford Cir
- 103 Slateford Cir
- 112 Wilson Place Ct
- 201 Vireo Rd Unit Homesite 01
- 00 Elrod Rd
- 216 Creekstone Dr
- 212 Creekstone Dr
- 155 Mountain Lake Dr
- 100 Bent Willow Way
- 17 Firelight Ln
- 515 Cedar Dr
- 517 Cedar Dr
- 139 Mountain Lake Dr
- 114 F Family Cir
- 121 Sherman Ct
- 110 Rickys Path
- 5202 Highway 86 Unit Pelzer Hwy
- 1000 Audley Ct
- 00 Hollywood Dr






