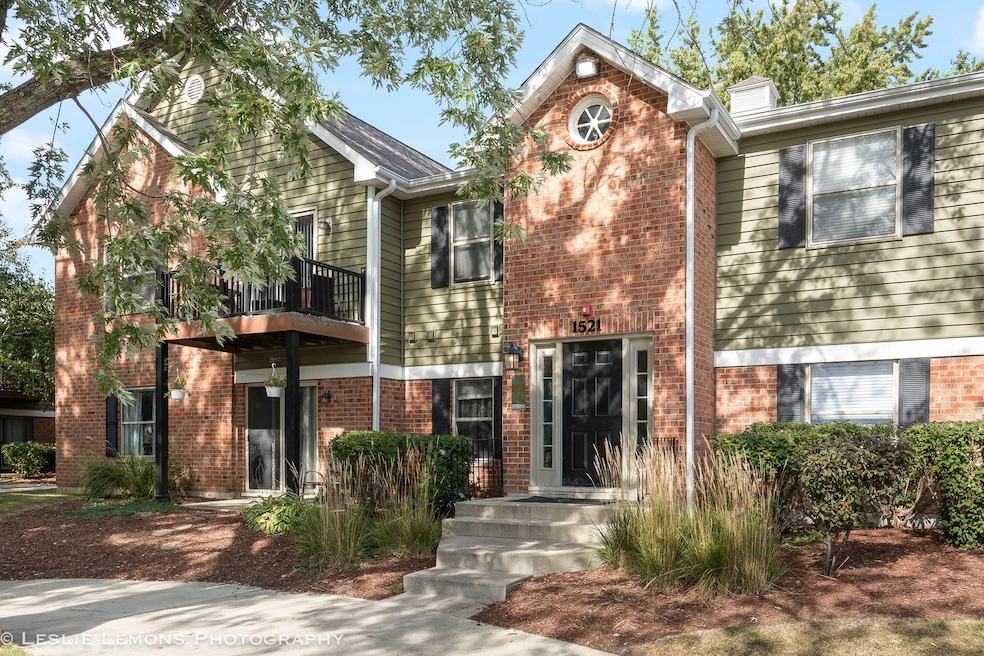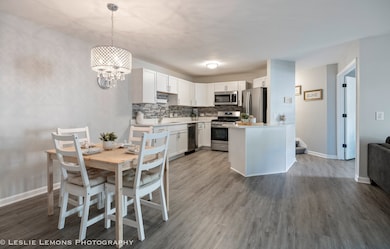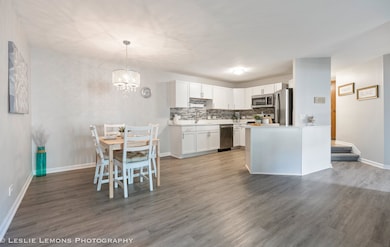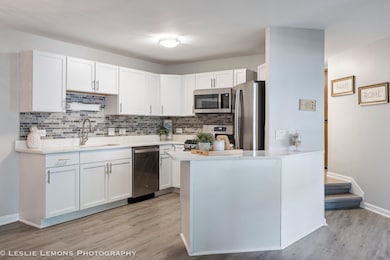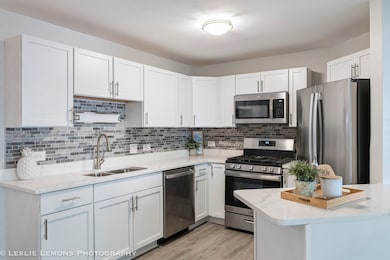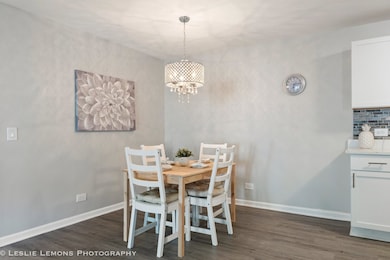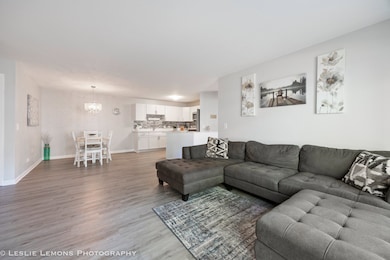1521 Raymond Dr Unit 103 Naperville, IL 60563
Brookdale NeighborhoodEstimated payment $2,238/month
Highlights
- Fitness Center
- Pool House
- Lock-and-Leave Community
- Brookdale Elementary School Rated A
- Open Floorplan
- Clubhouse
About This Home
Rarely available and highly sought after first floor unit in Naperville's Chantecleer Lakes!! This unit has been exquisitely rehabbed and updated with all of today's most beautiful and desired finishes and hues!! Almost everything in the condo has been updated, leaving nothing for the new owner to do! This three bedroom, two bath condo has a convenient and comfortable flow, with the well thought out open floor plan of the Turner model. The primary suite includes a full bathroom and a walk-in closet as well. Even the big things have been taken care of, with newer stainless steel kitchen appliances, furnace and water heater complimenting all the newer cosmetics. The amenities feel limitless, when paired with this desirable location. The complex, canopied with large beautiful shade trees, offers an exercise room, tennis courts, pool, and clubhouse while never having to worry about mowing the lawn or shoveling snow! This particular unit offers both privately assigned parking and guest parking right outside the front door, providing further convenience. A short drive takes you to the vibrant and bustling heart of Naperville's downtown historical district where you can find fine dining, boutique shopping, and the ever popular Riverwalk. Walk across the street to McDowell Forest Preserve for a hike, a bike ride, or a family picnic and fishing. Access to major interstates, commuter train, and Nationally recognized award winning schools round out everything this wonderful property has to offer!! Don't miss this one, you will not be disappointed, set up your showing today!
Listing Agent
eXp Realty Brokerage Phone: (224) 542-0358 License #475183324 Listed on: 10/22/2025

Property Details
Home Type
- Condominium
Est. Annual Taxes
- $3,525
Year Built
- Built in 1985 | Remodeled in 2024
HOA Fees
- $432 Monthly HOA Fees
Home Design
- Entry on the 1st floor
- Brick Exterior Construction
Interior Spaces
- 1,075 Sq Ft Home
- 2-Story Property
- Open Floorplan
- Window Treatments
- French Doors
- Sliding Doors
- Six Panel Doors
- Living Room
- Family or Dining Combination
- Vinyl Flooring
Kitchen
- Range
- Dishwasher
- Stainless Steel Appliances
Bedrooms and Bathrooms
- 3 Bedrooms
- 3 Potential Bedrooms
- Walk-In Closet
- Bathroom on Main Level
- 2 Full Bathrooms
Laundry
- Laundry Room
- Dryer
- Washer
Parking
- 1 Parking Space
- Parking Included in Price
- Assigned Parking
Outdoor Features
- Pool House
- Patio
Utilities
- Forced Air Heating and Cooling System
- Heating System Uses Natural Gas
- Lake Michigan Water
Community Details
Overview
- Association fees include water, parking, insurance, clubhouse, exercise facilities, pool, exterior maintenance, lawn care, snow removal
- 8 Units
- Chris Berg Association, Phone Number (630) 904-2200
- Property managed by Independent Associations Managers (Chantecleer)
- Lock-and-Leave Community
Amenities
- Sundeck
- Common Area
- Clubhouse
Recreation
- Tennis Courts
- Fitness Center
- Community Pool
- Park
Pet Policy
- Pets up to 30 lbs
- Limit on the number of pets
- Pet Size Limit
- Dogs and Cats Allowed
Security
- Resident Manager or Management On Site
Map
Home Values in the Area
Average Home Value in this Area
Tax History
| Year | Tax Paid | Tax Assessment Tax Assessment Total Assessment is a certain percentage of the fair market value that is determined by local assessors to be the total taxable value of land and additions on the property. | Land | Improvement |
|---|---|---|---|---|
| 2024 | $3,525 | $64,471 | $19,131 | $45,340 |
| 2023 | $3,338 | $57,930 | $17,190 | $40,740 |
| 2022 | $3,086 | $51,160 | $15,180 | $35,980 |
| 2021 | $2,979 | $49,340 | $14,640 | $34,700 |
| 2020 | $2,975 | $49,340 | $14,640 | $34,700 |
| 2019 | $2,843 | $46,920 | $13,920 | $33,000 |
| 2018 | $2,376 | $39,570 | $11,740 | $27,830 |
| 2017 | $2,134 | $35,900 | $10,650 | $25,250 |
| 2016 | $2,081 | $34,450 | $10,220 | $24,230 |
| 2015 | $2,044 | $32,710 | $9,700 | $23,010 |
| 2014 | $1,951 | $30,610 | $9,080 | $21,530 |
| 2013 | $1,949 | $30,820 | $9,140 | $21,680 |
Property History
| Date | Event | Price | List to Sale | Price per Sq Ft | Prior Sale |
|---|---|---|---|---|---|
| 10/29/2025 10/29/25 | Pending | -- | -- | -- | |
| 10/22/2025 10/22/25 | For Sale | $287,000 | +25.3% | $267 / Sq Ft | |
| 04/19/2024 04/19/24 | Sold | $229,000 | 0.0% | $214 / Sq Ft | View Prior Sale |
| 03/15/2024 03/15/24 | Pending | -- | -- | -- | |
| 03/14/2024 03/14/24 | For Sale | $229,000 | -- | $214 / Sq Ft |
Purchase History
| Date | Type | Sale Price | Title Company |
|---|---|---|---|
| Administrators Deed | $229,000 | Old Republic Title | |
| Warranty Deed | $150,000 | Fidelity National Title | |
| Warranty Deed | $183,500 | Chicago Title Insurance Comp |
Mortgage History
| Date | Status | Loan Amount | Loan Type |
|---|---|---|---|
| Closed | $10,000 | New Conventional | |
| Open | $222,130 | New Conventional | |
| Closed | $142,500 | New Conventional | |
| Previous Owner | $146,706 | Fannie Mae Freddie Mac |
Source: Midwest Real Estate Data (MRED)
MLS Number: 12501380
APN: 07-10-213-051
- 1336 Mcdowell Rd Unit 201
- 5S022 Raymond Dr
- 1329 Queensgreen Cir Unit 1301
- 1628 Westminster Dr
- 1517 London Ct
- 1342 Winchester Ct
- 1887 Paddington Ave Unit 3
- 2755 Sheridan Ct Unit 270102
- 1105 W Bauer Rd
- 5S100 Pebblewood Ln Unit E4
- 5S040 Pebblewood Ln Unit 406E
- 2911 Dearborn Ct
- 5S510 Scots Dr Unit G
- 1748 Windward Ave Unit 92
- 5S453 Tartan Ln
- 2824 Collins Ct Unit 210205
- 1981 Golden Gate Ln Unit 341801
- 1432 Calcutta Ln
- 912 Bradford Dr
- 920 Charlton Ln Unit 5106
