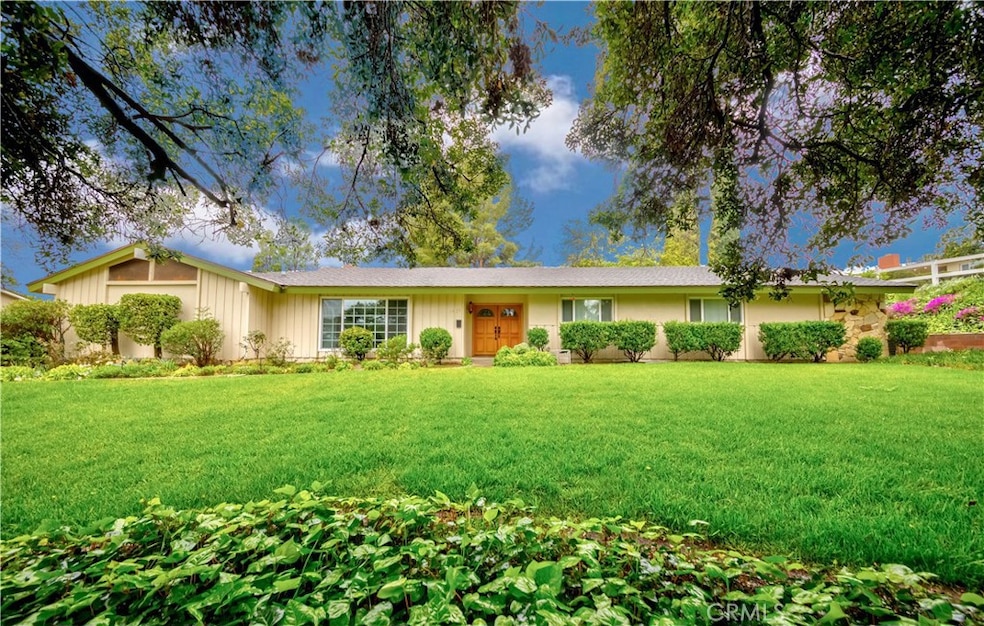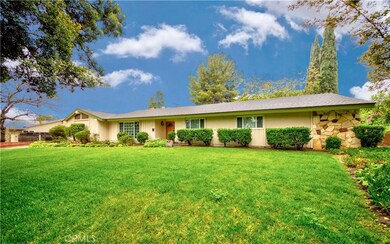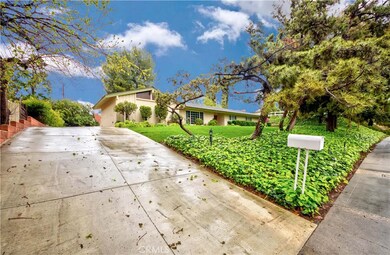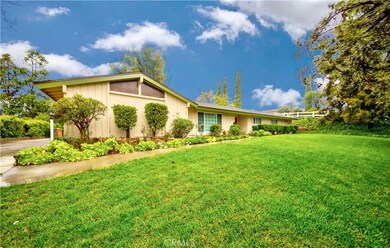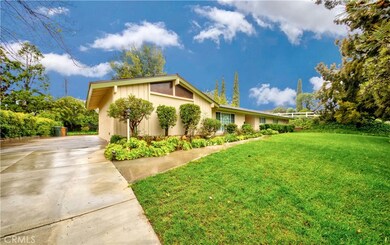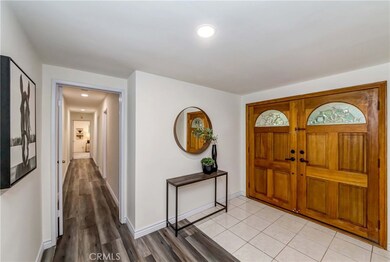
1521 Sunny Crest Dr Fullerton, CA 92835
Golden Hills NeighborhoodEstimated Value: $1,329,000 - $1,491,181
Highlights
- Parking available for a boat
- Primary Bedroom Suite
- Open Floorplan
- Golden Hill Elementary School Rated A-
- View of Trees or Woods
- Property is near a park
About This Home
As of June 2023SPECTACULAR LOT WITH RV OR BOAT ACCESS AND PLENTY OF CAR PARKING. Sitting above the street level adds to the elevated sense of living. As you enter the courtyard of this sprawling single-story Ranch style home you will notice the peace and tranquility of this large 16,000 square foot lot. A true pride of ownership! Fantastic opportunity to live in the prestigious Golden Hills Estates with endless possibilities. One of the best neighborhoods nestled in the hills of Fullerton, surrounded by lots of lush trees and natural ambiance. When you wake up in the morning, you can count on singing and chirping birds to make you company. Fabulous four bedrooms and two bathrooms; leaded glass double-door entry with tile floor, inviting living room overlooking nice front garden and pleasant mature trees, all with ultimate privacy! Upscale family room with vaulted beamed ceilings and cozy fireplace. Current owner kept property in excellent condition. Water-proof laminated wood flooring and carpeting throughout, vinyl dual-pane windows and sliding doors, scraped ceilings, freshly painted interior, recessed lighting, mirrored closet doors. Spacious kitchen with granite countertops, brand new dishwasher, hood fan, walk-in pantry and tile flooring. Private master suite with walk-in shower, walk-in closet and large sliding door leading to the fantastic backyard. Handy inside laundry room. Directly access to two-car garage plus long driveway. Manicured front and backyard; huge park-like flat backyard with covered patio for perfect outdoor entertaining. Enjoy the walking, biking, hiking and horse trails nearby. Location with easy access to downtown Fullerton, the Fullerton Loop, Brea Mall, shopping, restaurants, St. Jude Hospital, Fullerton & Coyote Hills Golf Courses, Cal State University Fullerton, Fullerton College, The Muckenthaler Cultural Center, Disneyland, and much more! Located near the 57 and 91 FWYS with quick access to both South Orange County and Los Angeles.
Last Agent to Sell the Property
Reshape Real Estate License #01179652 Listed on: 03/23/2023

Home Details
Home Type
- Single Family
Est. Annual Taxes
- $14,732
Year Built
- Built in 1962
Lot Details
- 0.37 Acre Lot
- Wood Fence
- Block Wall Fence
- Landscaped
- Secluded Lot
- Rectangular Lot
- Sprinklers on Timer
- Private Yard
- Lawn
- Garden
- Back and Front Yard
Parking
- 2 Car Direct Access Garage
- Parking Available
- Rear-Facing Garage
- Side by Side Parking
- Single Garage Door
- Garage Door Opener
- Up Slope from Street
- Driveway Up Slope From Street
- Parking available for a boat
- RV Access or Parking
Home Design
- Turnkey
- Fire Rated Drywall
- Frame Construction
- Composition Roof
- Pre-Cast Concrete Construction
- Concrete Perimeter Foundation
- Stucco
Interior Spaces
- 2,006 Sq Ft Home
- 1-Story Property
- Open Floorplan
- High Ceiling
- Recessed Lighting
- Wood Burning Fireplace
- Gas Fireplace
- Double Pane Windows
- Blinds
- Window Screens
- Formal Entry
- Family Room with Fireplace
- Living Room
- Storage
- Views of Woods
Kitchen
- Eat-In Kitchen
- Walk-In Pantry
- Built-In Range
- Range Hood
- Dishwasher
- Granite Countertops
- Disposal
Flooring
- Carpet
- Laminate
- Tile
Bedrooms and Bathrooms
- 4 Main Level Bedrooms
- Primary Bedroom Suite
- Walk-In Closet
- Dual Sinks
- Bathtub with Shower
- Walk-in Shower
- Exhaust Fan In Bathroom
Laundry
- Laundry Room
- 220 Volts In Laundry
- Washer and Gas Dryer Hookup
Home Security
- Carbon Monoxide Detectors
- Fire and Smoke Detector
- Firewall
Accessible Home Design
- No Interior Steps
Outdoor Features
- Covered patio or porch
- Exterior Lighting
Location
- Property is near a park
- Property is near public transit
- Suburban Location
Schools
- Golden Hills Elementary School
- Nicolas Middle School
- Fullerton High School
Utilities
- Forced Air Heating and Cooling System
- Heating System Uses Natural Gas
- Vented Exhaust Fan
- 220 Volts in Kitchen
- Natural Gas Connected
- Gas Water Heater
- Central Water Heater
- Cable TV Available
Listing and Financial Details
- Tax Lot 12
- Tax Tract Number 1536
- Assessor Parcel Number 02832206
- $368 per year additional tax assessments
Community Details
Overview
- No Home Owners Association
Recreation
- Horse Trails
- Hiking Trails
- Bike Trail
Ownership History
Purchase Details
Home Financials for this Owner
Home Financials are based on the most recent Mortgage that was taken out on this home.Purchase Details
Home Financials for this Owner
Home Financials are based on the most recent Mortgage that was taken out on this home.Purchase Details
Purchase Details
Purchase Details
Purchase Details
Home Financials for this Owner
Home Financials are based on the most recent Mortgage that was taken out on this home.Similar Homes in Fullerton, CA
Home Values in the Area
Average Home Value in this Area
Purchase History
| Date | Buyer | Sale Price | Title Company |
|---|---|---|---|
| Glover-Saw Family Trust | -- | Accommodation/Courtesy Recordi | |
| Glover Iain Sinclair | $1,325,000 | None Listed On Document | |
| Chung John Woosun | -- | None Available | |
| Chung John Woosun | -- | None Available | |
| Chung Hyun Kyung | -- | None Available | |
| Chung Woo Sun | -- | None Available |
Mortgage History
| Date | Status | Borrower | Loan Amount |
|---|---|---|---|
| Previous Owner | Glover Iain Sinclair | $927,500 | |
| Previous Owner | Chung John W | $100,000 |
Property History
| Date | Event | Price | Change | Sq Ft Price |
|---|---|---|---|---|
| 06/01/2023 06/01/23 | Sold | $1,325,000 | -1.8% | $661 / Sq Ft |
| 04/28/2023 04/28/23 | For Sale | $1,349,000 | +1.8% | $672 / Sq Ft |
| 04/27/2023 04/27/23 | Off Market | $1,325,000 | -- | -- |
| 04/04/2023 04/04/23 | Price Changed | $1,349,000 | -7.0% | $672 / Sq Ft |
| 03/23/2023 03/23/23 | For Sale | $1,450,000 | -- | $723 / Sq Ft |
Tax History Compared to Growth
Tax History
| Year | Tax Paid | Tax Assessment Tax Assessment Total Assessment is a certain percentage of the fair market value that is determined by local assessors to be the total taxable value of land and additions on the property. | Land | Improvement |
|---|---|---|---|---|
| 2024 | $14,732 | $1,351,500 | $1,208,373 | $143,127 |
| 2023 | $5,071 | $441,577 | $307,076 | $134,501 |
| 2022 | $5,035 | $432,919 | $301,055 | $131,864 |
| 2021 | $4,949 | $424,431 | $295,152 | $129,279 |
| 2020 | $4,922 | $420,079 | $292,125 | $127,954 |
| 2019 | $4,796 | $411,843 | $286,397 | $125,446 |
| 2018 | $4,724 | $403,768 | $280,781 | $122,987 |
| 2017 | $4,646 | $395,851 | $275,275 | $120,576 |
| 2016 | $4,550 | $388,090 | $269,878 | $118,212 |
| 2015 | $4,425 | $382,261 | $265,824 | $116,437 |
| 2014 | $4,298 | $374,774 | $260,617 | $114,157 |
Agents Affiliated with this Home
-
Linda Suk

Seller's Agent in 2023
Linda Suk
Reshape Real Estate
(714) 626-5366
1 in this area
155 Total Sales
-
Peter Suk
P
Seller Co-Listing Agent in 2023
Peter Suk
Reshape Real Estate
(949) 480-5200
1 in this area
33 Total Sales
-
Sandar West

Buyer's Agent in 2023
Sandar West
RE/MAX
(909) 816-3257
1 in this area
76 Total Sales
Map
Source: California Regional Multiple Listing Service (CRMLS)
MLS Number: PW23043996
APN: 028-322-06
- 1730 Sunny Knoll
- 508 Green Acre Dr
- 1602 Clear Springs Dr Unit 174
- 200 Friar Place
- 1325 Shadow Ln Unit 122
- 1349 Shadow Ln Unit 217
- 1349 Shadow Ln Unit 218
- 756 N Malden Ave
- 1354 Shadow Ln Unit D
- 1354 Shadow Ln Unit B
- 1325 N Euclid St
- 359 W Glenwood Ave
- 179 Hillcrest Ln
- 818 Vista Verde Dr
- 2602 N Harbor Blvd Unit 17
- 473 Periwinkle St
- 136 W Union Ave
- 1924 Smokewood Ave
- 2225 Terraza Place
- 137 Hillcrest Dr
- 1521 Sunny Crest Dr
- 1521 Sunnycrest Dr
- 1522 Avolencia Dr
- 1511 Sunnycrest Dr
- 1530 Avolencia Dr
- 1516 Avolencia Dr
- 1522 Sunnycrest Dr
- 1516 Sunnycrest Dr
- 1528 Sunnycrest Dr
- 1508 Sunnycrest Dr
- 1508 Avolencia Dr
- 1521 Avolencia Dr
- 1500 Sunnycrest Dr
- 1533 Sunnycrest Dr
- 1501 Sunnycrest Dr
- 1525 Avolencia Dr
- 1534 Sunnycrest Dr
- 1515 Avolencia Dr
- 1534 Avolencia Dr
- 1507 Robin Way
