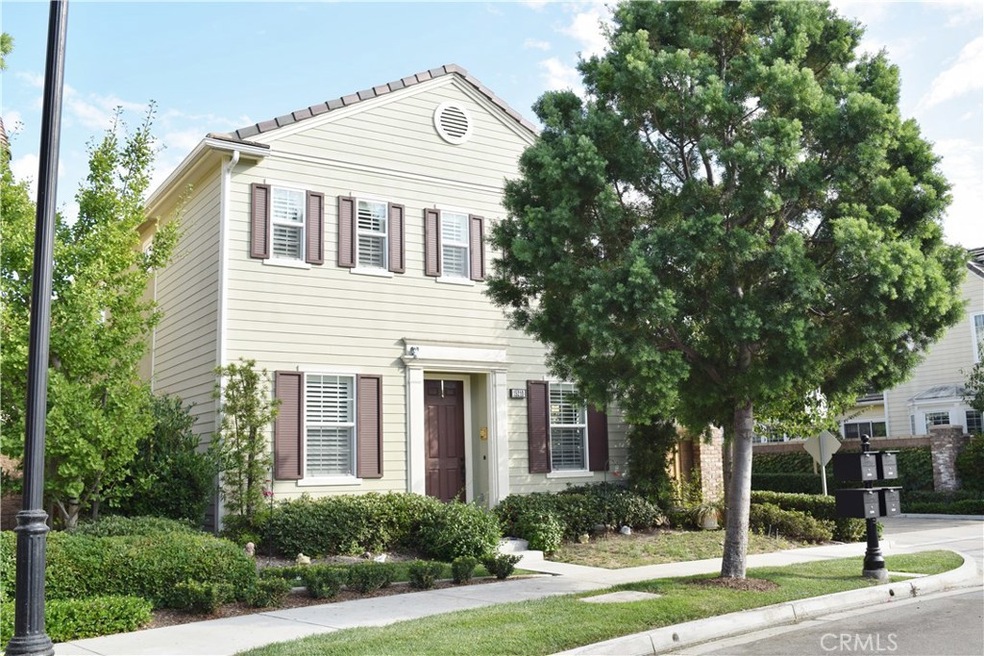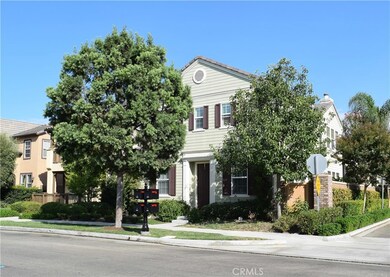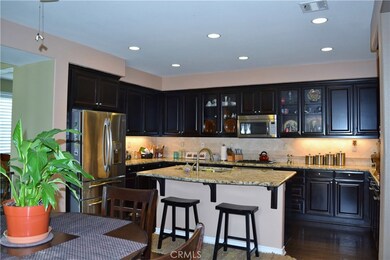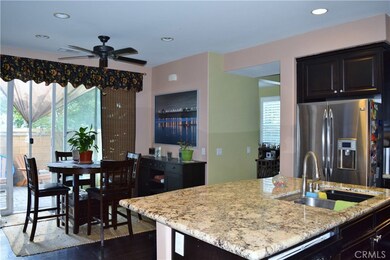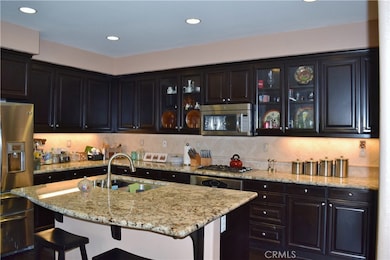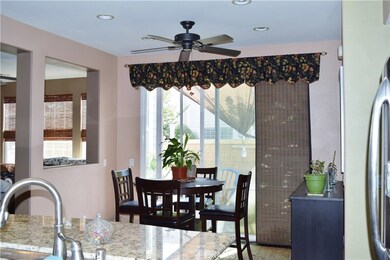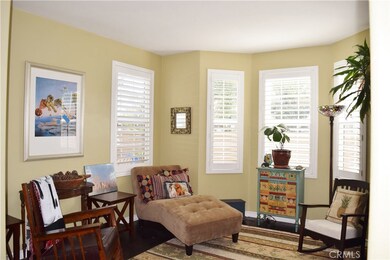
15210 Davenport St Tustin, CA 92782
Estimated Value: $1,397,000 - $1,742,000
Highlights
- Fitness Center
- Koi Pond
- All Bedrooms Downstairs
- Heritage Elementary Rated A
- In Ground Pool
- Clubhouse
About This Home
As of December 2017Welcome to the sought after community of Columbus Square in the beautiful area of Tustin Legacy. This fully detached home is Georgian Architecture on a prime corner location of this highly desirable master-planned community. It's a short stroll to the community park, clubhouse and sparkling pool/spa. This home has all the upgrades you could ask for in a perfectly laid out floor plan. Enjoy 9' ceilings w/gorgeous dark hardwood through the whole downstairs and master bedroom. Custom stone tile work at the formal entryway. Enjoy a gourmet kitchen w/granite counter tops, custom stone back-splash, stainless steel appliances, large center Island w/bar seating and gorgeous dark wood espresso cabinets. The kitchen opens to a spacious family room w/cozy fireplace. Don't forget the white plantation shutters and extra recessed lighting through out the whole home. Lavish master suite w/ private entryway, walk-in closet, dual vanities, Jacuzzi tub, and walk-in shower. The master bath has custom stone tile work on the counters, floor and mirrored closet door. Down the hall are three more bedrooms, upgraded bath and a laundry room. All the bedrooms have mirrored closet doors, ceiling fans and all the door knobs and plumbing fixtures have been upgraded. This home even has electrical outlet outside on second story for holiday lighting. The neighborhood is zoned for the newly opened Heritage Elementary Stem Magnet School. Conveniently located near beaches, airport, shopping, and freeways.
Last Agent to Sell the Property
BERKSHIRE HATHAWAY HOMESERVICES CALIFORNIA REALTY License #01819340 Listed on: 09/08/2017

Home Details
Home Type
- Single Family
Est. Annual Taxes
- $17,304
Year Built
- Built in 2008
Lot Details
- 3,118 Sq Ft Lot
- Block Wall Fence
- Fence is in excellent condition
- Landscaped
- Corner Lot
- Sprinkler System
- Lawn
HOA Fees
- $99 Monthly HOA Fees
Parking
- 2 Car Direct Access Garage
- Parking Available
Home Design
- Georgian Architecture
- Turnkey
- Tile Roof
Interior Spaces
- 2,484 Sq Ft Home
- High Ceiling
- Ceiling Fan
- Recessed Lighting
- Gas Fireplace
- Double Pane Windows
- Plantation Shutters
- Entryway
- Family Room with Fireplace
- Family Room Off Kitchen
- Living Room
- Dining Room
- Wood Flooring
- Neighborhood Views
- Fire and Smoke Detector
Kitchen
- Open to Family Room
- Eat-In Kitchen
- Breakfast Bar
- Built-In Range
- Microwave
- Dishwasher
- Kitchen Island
- Granite Countertops
- Disposal
Bedrooms and Bathrooms
- 4 Bedrooms
- All Bedrooms Down
- Walk-In Closet
- Mirrored Closets Doors
- Upgraded Bathroom
- Stone Bathroom Countertops
- Dual Sinks
- Dual Vanity Sinks in Primary Bathroom
- Hydromassage or Jetted Bathtub
- Bathtub with Shower
- Separate Shower
Laundry
- Laundry Room
- Laundry on upper level
Pool
- In Ground Pool
- In Ground Spa
Outdoor Features
- Stone Porch or Patio
- Koi Pond
- Exterior Lighting
- Rain Gutters
Location
- Property is near a clubhouse
- Property is near a park
Utilities
- Central Heating and Cooling System
Listing and Financial Details
- Tax Lot 61
- Tax Tract Number 16581
- Assessor Parcel Number 43032123
Community Details
Overview
- First Service Association, Phone Number (949) 448-6000
Amenities
- Outdoor Cooking Area
- Community Fire Pit
- Community Barbecue Grill
- Picnic Area
- Clubhouse
- Recreation Room
Recreation
- Sport Court
- Community Playground
- Fitness Center
- Community Pool
- Community Spa
Ownership History
Purchase Details
Home Financials for this Owner
Home Financials are based on the most recent Mortgage that was taken out on this home.Purchase Details
Home Financials for this Owner
Home Financials are based on the most recent Mortgage that was taken out on this home.Similar Homes in the area
Home Values in the Area
Average Home Value in this Area
Purchase History
| Date | Buyer | Sale Price | Title Company |
|---|---|---|---|
| Wu Daniel Yen | $880,000 | Landwood Title Co | |
| Portman Jacquelin A | $700,000 | Fidelity National Title Co |
Mortgage History
| Date | Status | Borrower | Loan Amount |
|---|---|---|---|
| Open | Wu Daniel Yen | $659,535 | |
| Closed | Wu Ddaniel Yen | $704,000 | |
| Closed | Wu Daniel Yen | $704,000 | |
| Previous Owner | Portman Jacquelin A | $685,561 |
Property History
| Date | Event | Price | Change | Sq Ft Price |
|---|---|---|---|---|
| 12/08/2017 12/08/17 | Sold | $880,000 | -2.1% | $354 / Sq Ft |
| 09/27/2017 09/27/17 | Price Changed | $899,000 | -1.2% | $362 / Sq Ft |
| 09/08/2017 09/08/17 | For Sale | $910,000 | -- | $366 / Sq Ft |
Tax History Compared to Growth
Tax History
| Year | Tax Paid | Tax Assessment Tax Assessment Total Assessment is a certain percentage of the fair market value that is determined by local assessors to be the total taxable value of land and additions on the property. | Land | Improvement |
|---|---|---|---|---|
| 2024 | $17,304 | $981,655 | $566,978 | $414,677 |
| 2023 | $16,903 | $962,407 | $555,860 | $406,547 |
| 2022 | $16,544 | $943,537 | $544,961 | $398,576 |
| 2021 | $16,136 | $925,037 | $534,276 | $390,761 |
| 2020 | $15,938 | $915,552 | $528,797 | $386,755 |
| 2019 | $15,540 | $897,600 | $518,428 | $379,172 |
| 2018 | $15,297 | $880,000 | $508,262 | $371,738 |
| 2017 | $13,877 | $776,704 | $325,867 | $450,837 |
| 2016 | $13,596 | $761,475 | $319,477 | $441,998 |
| 2015 | $13,572 | $750,037 | $314,678 | $435,359 |
| 2014 | $13,218 | $729,000 | $308,514 | $420,486 |
Agents Affiliated with this Home
-
Brenda Painter

Seller's Agent in 2017
Brenda Painter
BERKSHIRE HATHAWAY HOMESERVICES CALIFORNIA REALTY
(951) 515-9251
24 Total Sales
-
James Trinh

Buyer's Agent in 2017
James Trinh
1 Vision Real Estate
(714) 926-1110
4 Total Sales
Map
Source: California Regional Multiple Listing Service (CRMLS)
MLS Number: IV17206953
APN: 430-321-23
- 15212 Cambridge St
- 1442 Valencia Ave
- 15205 Severyns Rd
- 16321 Dawn Way Unit 108
- 1691 Green Meadow Ave
- 1671 Green Meadow Ave
- 14761 Branbury Place
- 14882 Bridgeport Rd
- 2012 Nantucket Place
- 1931 Roanoke Ave
- 14892 Braeburn Rd
- 111 Madrid
- 14772 Braeburn Rd
- 1622 Darsy Cir
- 14675 Red Hill Ave
- 159 Waypoint
- 285 Lodestar
- 2325 Dahlia Dr
- 1981 Mitchell Ave
- 421 Transport
- 15210 Davenport St
- 15208 Davenport St
- 15206 Davenport St
- 15212 Davenport St
- 15204 Davenport St
- 15214 Davenport St
- 1460 Madison St
- 15203 Davenport St
- 15216 Davenport St
- 15202 Davenport St
- 1451 Charleston St
- 15201 Davenport St
- 1458 Madison St
- 1461 Madison St
- 1449 Charleston St
- 1456 Madison St
- 1459 Madison St
- 15218 Davenport St
- 1440 Charleston St
- 1457 Madison St
