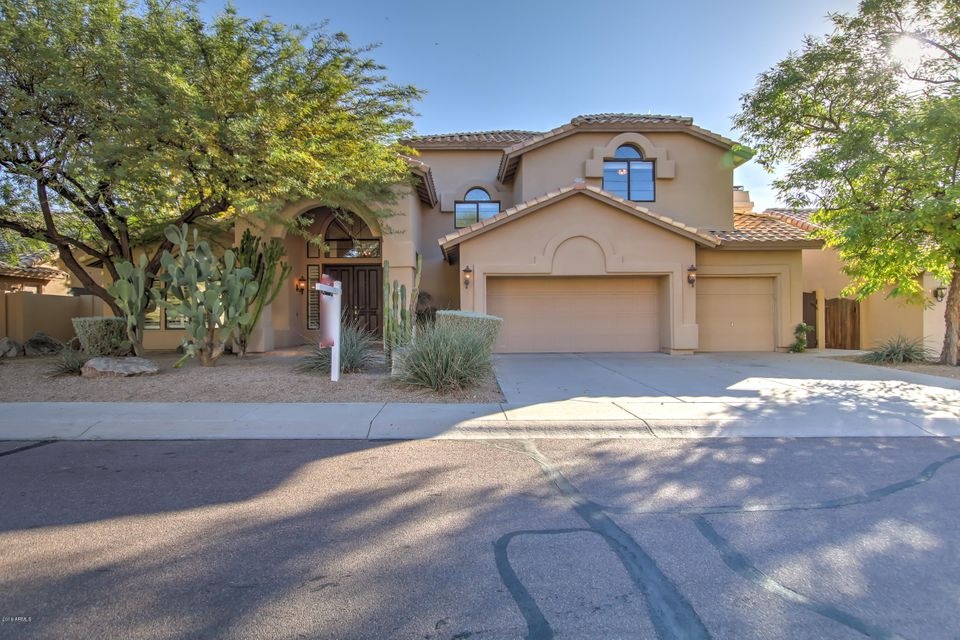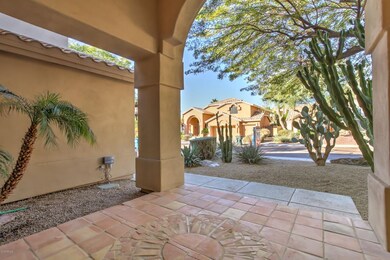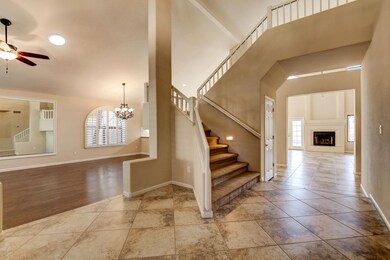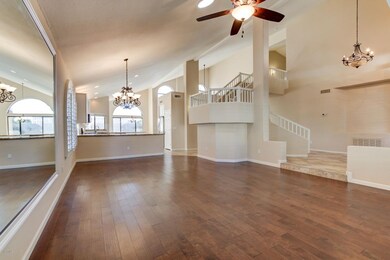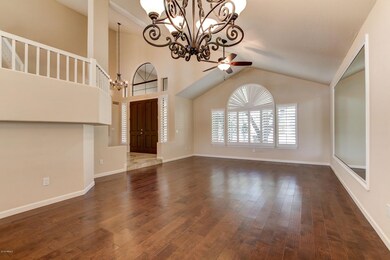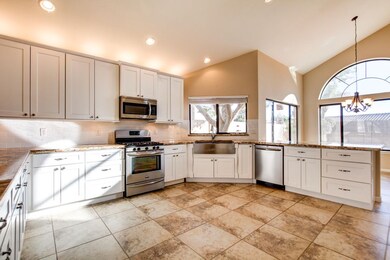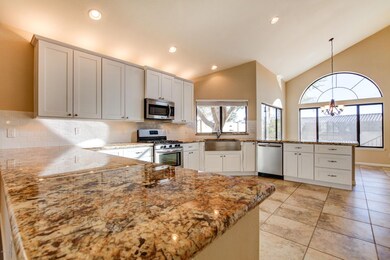
15215 S 20th Place Phoenix, AZ 85048
Ahwatukee NeighborhoodHighlights
- Private Pool
- Mountain View
- Outdoor Fireplace
- Kyrene Monte Vista Elementary School Rated A
- Vaulted Ceiling
- Wood Flooring
About This Home
As of May 2021GORGEOUS 5 bed/3.5 bath two-story home that is COMPLETELY MOVE IN READY! Upgrades throughout include beautiful tile & wood flooring, lighting, fixtures, plantation shutters & much more. Bright & open floor plan w/ vaulted ceilings. FABULOUS KITCHEN w/ popular white cabinetry, SS appliances, farm sink & pristine granite counters, tile backsplash & breakfast bar w/ seating for four. Kitchen opens to breakfast room & family room w/ soaring ceilings & fireplace. DOWNSTAIRS MASTER has private exit to backyard & luxurious bath offering double sinks, custom soaking tub, glass/tile shower, private toilet & HUGE MASTER CLOSET w/ built-in shelving. Lovely wood banister staircase leads up to YET ANOTHER MASTER BEDROOM w/ double door entry & private bathroom. Second upstairs bath has double sinks, which is a plus! LOVELY BACKYARD has everything you need w/ its extended covered patio, gated diving pool, outdoor fireplace w/ bench searing, built-in BBQ w/ prep counter & well thought out landscaping w/ large shade trees. Located in the sought after MOUNTAIN PARK RANCH of Ahwatukee w/in the A+ Kyrene & Tempe Union school districts. Easy access to freeways & just minutes from shopping, dining & entertainment. Be sure to check out the photos of Mt Park Ranch under the photos tab in MLS. This home WILL NOT LAST so come check it out today!
Last Agent to Sell the Property
RHouse Realty License #SA556276000 Listed on: 02/01/2018
Home Details
Home Type
- Single Family
Est. Annual Taxes
- $4,917
Year Built
- Built in 1992
Lot Details
- 8,481 Sq Ft Lot
- Desert faces the front and back of the property
- Block Wall Fence
- Front and Back Yard Sprinklers
- Sprinklers on Timer
HOA Fees
- $25 Monthly HOA Fees
Parking
- 3 Car Direct Access Garage
- Garage Door Opener
Home Design
- Wood Frame Construction
- Tile Roof
- Stucco
Interior Spaces
- 3,887 Sq Ft Home
- 2-Story Property
- Vaulted Ceiling
- Ceiling Fan
- Skylights
- Double Pane Windows
- Solar Screens
- Family Room with Fireplace
- Mountain Views
Kitchen
- Eat-In Kitchen
- Built-In Microwave
- Dishwasher
- Granite Countertops
Flooring
- Wood
- Carpet
- Tile
Bedrooms and Bathrooms
- 5 Bedrooms
- Primary Bedroom on Main
- Primary Bathroom is a Full Bathroom
- 3.5 Bathrooms
- Dual Vanity Sinks in Primary Bathroom
- Bathtub With Separate Shower Stall
Laundry
- Laundry in unit
- Washer and Dryer Hookup
Pool
- Private Pool
- Fence Around Pool
- Diving Board
Outdoor Features
- Covered patio or porch
- Outdoor Fireplace
- Built-In Barbecue
Schools
- Kyrene Monte Vista Elementary School
- Kyrene Altadena Middle School
- Desert Vista High School
Utilities
- Refrigerated Cooling System
- Zoned Heating
- High Speed Internet
- Cable TV Available
Listing and Financial Details
- Tax Lot 89
- Assessor Parcel Number 301-75-649
Community Details
Overview
- Association fees include ground maintenance
- Mt Park Ranch Association, Phone Number (480) 704-5000
- Built by TW Lewis
- Mountain Park Ranch Subdivision
Recreation
- Tennis Courts
- Community Playground
- Heated Community Pool
- Community Spa
- Bike Trail
Ownership History
Purchase Details
Home Financials for this Owner
Home Financials are based on the most recent Mortgage that was taken out on this home.Purchase Details
Home Financials for this Owner
Home Financials are based on the most recent Mortgage that was taken out on this home.Purchase Details
Home Financials for this Owner
Home Financials are based on the most recent Mortgage that was taken out on this home.Purchase Details
Purchase Details
Home Financials for this Owner
Home Financials are based on the most recent Mortgage that was taken out on this home.Purchase Details
Similar Homes in Phoenix, AZ
Home Values in the Area
Average Home Value in this Area
Purchase History
| Date | Type | Sale Price | Title Company |
|---|---|---|---|
| Warranty Deed | $699,900 | Wfg National Title Ins Co | |
| Warranty Deed | $539,000 | Chicago Title Agency Inc | |
| Warranty Deed | $609,250 | Infinity Title Agency | |
| Trustee Deed | $435,600 | Great American Title Agency | |
| Warranty Deed | $750,000 | First American Title Ins Co | |
| Interfamily Deed Transfer | -- | -- |
Mortgage History
| Date | Status | Loan Amount | Loan Type |
|---|---|---|---|
| Open | $250,000 | Credit Line Revolving | |
| Closed | $150,000 | Credit Line Revolving | |
| Open | $399,000 | New Conventional | |
| Previous Owner | $440,000 | New Conventional | |
| Previous Owner | $389,000 | New Conventional | |
| Previous Owner | $487,400 | New Conventional | |
| Previous Owner | $650,000 | Purchase Money Mortgage | |
| Previous Owner | $50,000 | Credit Line Revolving |
Property History
| Date | Event | Price | Change | Sq Ft Price |
|---|---|---|---|---|
| 07/10/2025 07/10/25 | Price Changed | $969,900 | -1.0% | $250 / Sq Ft |
| 06/05/2025 06/05/25 | Price Changed | $979,900 | -1.9% | $252 / Sq Ft |
| 04/24/2025 04/24/25 | For Sale | $999,000 | +42.7% | $257 / Sq Ft |
| 05/19/2021 05/19/21 | Sold | $699,900 | 0.0% | $180 / Sq Ft |
| 04/14/2021 04/14/21 | Pending | -- | -- | -- |
| 03/08/2021 03/08/21 | Off Market | $699,900 | -- | -- |
| 02/03/2021 02/03/21 | For Sale | $699,900 | +29.9% | $180 / Sq Ft |
| 06/04/2018 06/04/18 | Sold | $539,000 | 0.0% | $139 / Sq Ft |
| 03/30/2018 03/30/18 | Price Changed | $539,000 | -3.6% | $139 / Sq Ft |
| 03/05/2018 03/05/18 | Price Changed | $559,000 | -2.8% | $144 / Sq Ft |
| 02/01/2018 02/01/18 | For Sale | $575,000 | 0.0% | $148 / Sq Ft |
| 01/01/2017 01/01/17 | Rented | $3,100 | -3.1% | -- |
| 12/08/2016 12/08/16 | Under Contract | -- | -- | -- |
| 10/13/2016 10/13/16 | For Rent | $3,200 | 0.0% | -- |
| 10/31/2014 10/31/14 | Sold | $609,250 | -1.7% | $157 / Sq Ft |
| 09/29/2014 09/29/14 | Pending | -- | -- | -- |
| 09/10/2014 09/10/14 | For Sale | $620,000 | -- | $160 / Sq Ft |
Tax History Compared to Growth
Tax History
| Year | Tax Paid | Tax Assessment Tax Assessment Total Assessment is a certain percentage of the fair market value that is determined by local assessors to be the total taxable value of land and additions on the property. | Land | Improvement |
|---|---|---|---|---|
| 2025 | $4,401 | $56,723 | -- | -- |
| 2024 | $5,091 | $54,022 | -- | -- |
| 2023 | $5,091 | $64,830 | $12,960 | $51,870 |
| 2022 | $4,848 | $50,410 | $10,080 | $40,330 |
| 2021 | $4,987 | $48,330 | $9,660 | $38,670 |
| 2020 | $4,858 | $46,820 | $9,360 | $37,460 |
| 2019 | $4,696 | $45,460 | $9,090 | $36,370 |
| 2018 | $4,532 | $46,920 | $9,380 | $37,540 |
| 2017 | $4,917 | $46,120 | $9,220 | $36,900 |
| 2016 | $4,358 | $45,920 | $9,180 | $36,740 |
| 2015 | $3,850 | $46,330 | $9,260 | $37,070 |
Agents Affiliated with this Home
-
Bonny L. Holland

Seller's Agent in 2025
Bonny L. Holland
Keller Williams Realty Sonoran Living
(800) 994-2488
94 in this area
115 Total Sales
-
Cynthia Cheroke
C
Seller Co-Listing Agent in 2025
Cynthia Cheroke
Keller Williams Realty Sonoran Living
31 in this area
36 Total Sales
-
Diana Arthur

Seller's Agent in 2021
Diana Arthur
West USA Realty
(602) 524-1583
2 in this area
35 Total Sales
-
Danny Kallay

Buyer's Agent in 2021
Danny Kallay
Compass
(480) 694-8571
6 in this area
1,690 Total Sales
-
D
Buyer's Agent in 2021
Daniel Kallay
RE/MAX Anasazi
-
Rachael Richards

Seller's Agent in 2018
Rachael Richards
RHouse Realty
(480) 460-2300
72 in this area
301 Total Sales
Map
Source: Arizona Regional Multiple Listing Service (ARMLS)
MLS Number: 5717149
APN: 301-75-649
- 2218 E Desert Trumpet Rd
- 2134 E Barkwood Rd Unit 20
- 2249 E Taxidea Way
- 2205 E Granite View Dr
- 2463 E Goldenrod St
- 15840 S 22nd St Unit 39
- 15020 S 25th St
- 1515 E South Fork Dr
- 1960 E Clubhouse Dr Unit 56
- 14402 S 22nd St
- 1451 E South Fork Dr
- 2053 E Clubhouse Dr
- 1665 E Desert Willow Dr Unit 56
- 14022 S 17th Place Unit 8
- 2422 E Rockledge Rd
- 14004 S 19th Place Unit 22
- 1416 E Sapium Way
- 1414 E Cathedral Rock Dr
- 1409 E Goldenrod St
- 14833 S 14th Place
