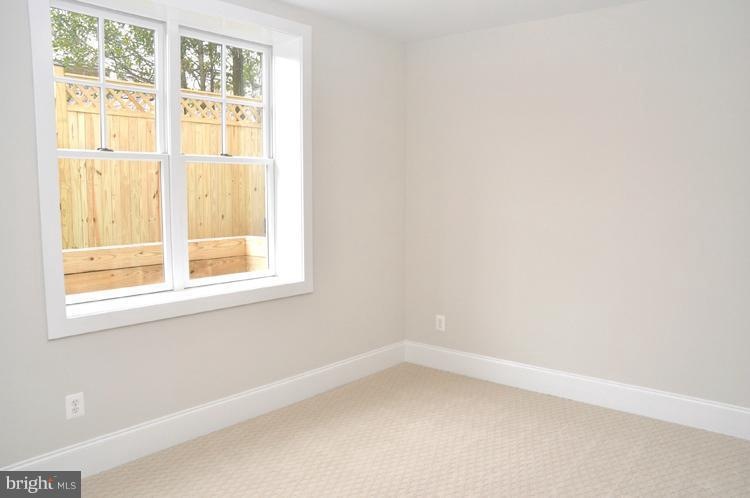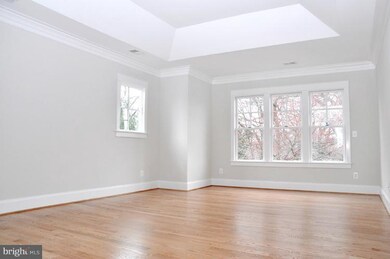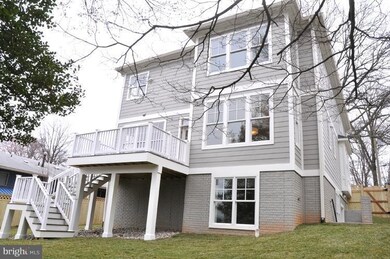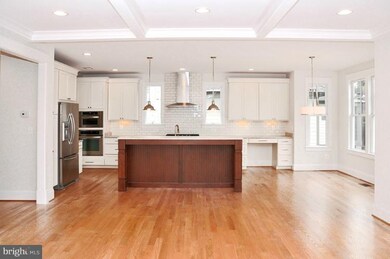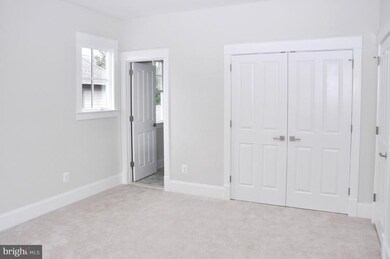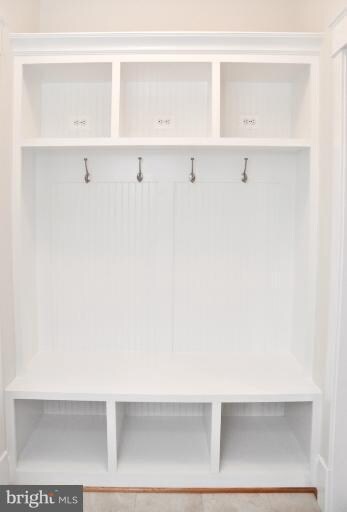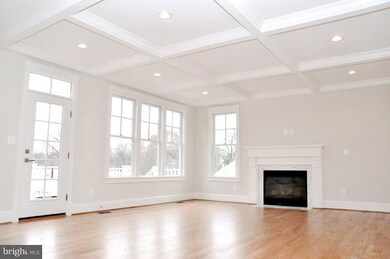
1522 N Nicholas St Arlington, VA 22205
Highland Park-Overlee Knolls NeighborhoodHighlights
- Newly Remodeled
- Eat-In Gourmet Kitchen
- Craftsman Architecture
- Swanson Middle School Rated A
- Open Floorplan
- 3-minute walk to Highland Park
About This Home
As of February 2023Stunning new Spring Street Development custom home in Fostoria/Westover. Unique, yet traditional & flexible floorplan w/ first floor BR/den w/ attached full bath, soaring ceilings, dramatic light, formal room dimension. Upgraded moldings, doors, wood floors, hardware, eat in kitchen w/ breakfast nook. Full w/o bsmt featuring BR/ BA, media & rec room. Fully fenced landscaped yard.
Home Details
Home Type
- Single Family
Est. Annual Taxes
- $5,749
Year Built
- Built in 2012 | Newly Remodeled
Lot Details
- 7,020 Sq Ft Lot
- Property is in very good condition
- Property is zoned R-6
Parking
- 2 Car Attached Garage
- Front Facing Garage
- Garage Door Opener
- Driveway
- Off-Street Parking
Home Design
- Craftsman Architecture
- Asphalt Roof
- Shingle Siding
- HardiePlank Type
Interior Spaces
- Property has 3 Levels
- Open Floorplan
- Chair Railings
- Crown Molding
- Wainscoting
- Tray Ceiling
- Ceiling height of 9 feet or more
- Recessed Lighting
- Fireplace With Glass Doors
- Fireplace Mantel
- Double Pane Windows
- ENERGY STAR Qualified Windows with Low Emissivity
- Window Screens
- Mud Room
- Entrance Foyer
- Family Room Off Kitchen
- Combination Kitchen and Living
- Dining Room
- Den
- Game Room
- Utility Room
- Wood Flooring
- Attic
Kitchen
- Eat-In Gourmet Kitchen
- Breakfast Room
- Built-In Oven
- Gas Oven or Range
- Cooktop with Range Hood
- Microwave
- Ice Maker
- Dishwasher
- Kitchen Island
- Disposal
Bedrooms and Bathrooms
- 6 Bedrooms | 1 Main Level Bedroom
- En-Suite Primary Bedroom
- En-Suite Bathroom
- Whirlpool Bathtub
Laundry
- Laundry Room
- Washer and Dryer Hookup
Finished Basement
- Walk-Up Access
- Connecting Stairway
- Side Basement Entry
- Sump Pump
- Basement Windows
Eco-Friendly Details
- Energy-Efficient Appliances
Utilities
- Forced Air Zoned Heating and Cooling System
- Programmable Thermostat
- 60 Gallon+ Natural Gas Water Heater
Community Details
- No Home Owners Association
- Built by SPRINGSTREET DEVELOPMENT
Listing and Financial Details
- Tax Lot 12
- Assessor Parcel Number 11-047-016
Ownership History
Purchase Details
Home Financials for this Owner
Home Financials are based on the most recent Mortgage that was taken out on this home.Purchase Details
Home Financials for this Owner
Home Financials are based on the most recent Mortgage that was taken out on this home.Purchase Details
Similar Homes in the area
Home Values in the Area
Average Home Value in this Area
Purchase History
| Date | Type | Sale Price | Title Company |
|---|---|---|---|
| Deed | $1,935,000 | Double Eagle Title | |
| Warranty Deed | $1,420,000 | -- | |
| Warranty Deed | $560,000 | -- |
Mortgage History
| Date | Status | Loan Amount | Loan Type |
|---|---|---|---|
| Open | $1,667,776 | VA | |
| Previous Owner | $900,000 | New Conventional | |
| Previous Owner | $1,136,000 | New Conventional |
Property History
| Date | Event | Price | Change | Sq Ft Price |
|---|---|---|---|---|
| 02/14/2023 02/14/23 | Sold | $1,935,000 | +1.9% | $392 / Sq Ft |
| 01/14/2023 01/14/23 | Pending | -- | -- | -- |
| 01/12/2023 01/12/23 | For Sale | $1,899,000 | +33.7% | $384 / Sq Ft |
| 05/18/2012 05/18/12 | Sold | $1,420,000 | -2.7% | $296 / Sq Ft |
| 04/04/2012 04/04/12 | Pending | -- | -- | -- |
| 03/08/2012 03/08/12 | Price Changed | $1,459,900 | +0.7% | $304 / Sq Ft |
| 03/08/2012 03/08/12 | For Sale | $1,449,900 | +2.1% | $302 / Sq Ft |
| 03/08/2012 03/08/12 | Off Market | $1,420,000 | -- | -- |
Tax History Compared to Growth
Tax History
| Year | Tax Paid | Tax Assessment Tax Assessment Total Assessment is a certain percentage of the fair market value that is determined by local assessors to be the total taxable value of land and additions on the property. | Land | Improvement |
|---|---|---|---|---|
| 2024 | $18,561 | $1,796,800 | $785,100 | $1,011,700 |
| 2023 | $17,605 | $1,709,200 | $785,100 | $924,100 |
| 2022 | $16,494 | $1,601,400 | $720,100 | $881,300 |
| 2021 | $15,633 | $1,517,800 | $662,600 | $855,200 |
| 2020 | $14,753 | $1,437,900 | $608,900 | $829,000 |
| 2019 | $14,225 | $1,386,500 | $584,100 | $802,400 |
| 2018 | $14,217 | $1,413,200 | $544,500 | $868,700 |
| 2017 | $14,406 | $1,432,000 | $519,800 | $912,200 |
| 2016 | $13,268 | $1,338,800 | $504,900 | $833,900 |
| 2015 | $14,367 | $1,442,500 | $495,000 | $947,500 |
| 2014 | $13,797 | $1,385,200 | $470,300 | $914,900 |
Agents Affiliated with this Home
-
Theresa Valencic

Seller's Agent in 2023
Theresa Valencic
Long & Foster
(703) 638-8425
2 in this area
78 Total Sales
-
David Cabo

Buyer's Agent in 2023
David Cabo
Keller Williams Realty
(703) 915-4277
1 in this area
122 Total Sales
-
John Plank
J
Seller's Agent in 2012
John Plank
Long & Foster
(703) 284-9347
3 Total Sales
-
Debbie Shapiro

Buyer's Agent in 2012
Debbie Shapiro
TTR Sotheby's International Realty
(703) 407-1600
78 Total Sales
Map
Source: Bright MLS
MLS Number: 1001568987
APN: 11-047-016
- 5929 Washington Blvd
- 1453 N Lancaster St
- 1224 N Powhatan St
- 5802 15th St N
- 6237 Washington Blvd
- 6119 11th St N
- 5810 20th Rd N
- 6314 Washington Blvd
- 2004 N Lexington St
- 6213 22nd St N
- 6235 22nd St N
- 6240 12th St N
- 6242 22nd Rd N
- 1000 Patrick Henry Dr
- 970 N Longfellow St
- 5719 15th St N
- 2249 N Madison St
- 5708 22nd St N
- 6323 22nd Rd N
- 1200 N Kennebec St
