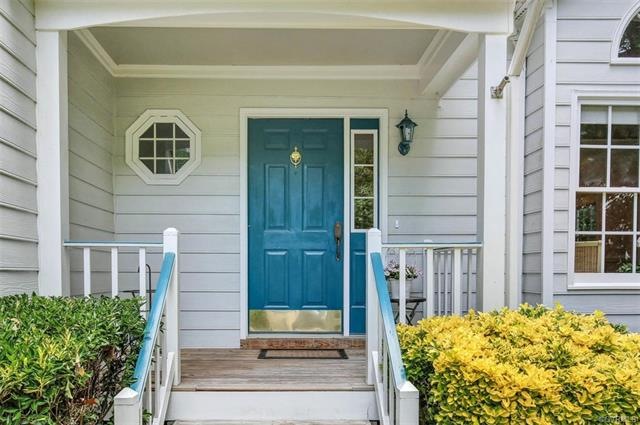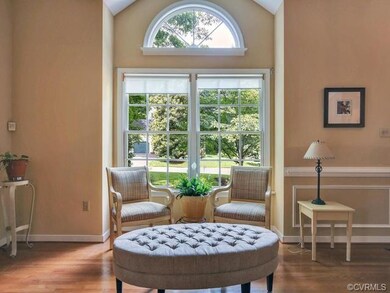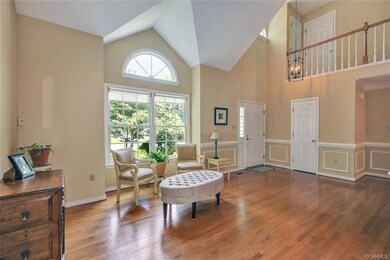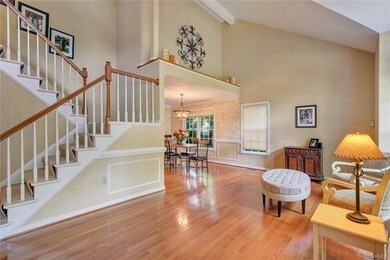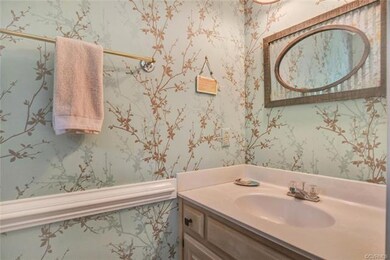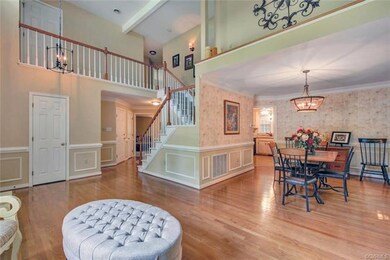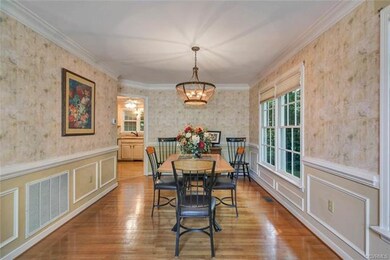
15220 Windy Ridge Rd Midlothian, VA 23112
Highlights
- Boat Dock
- Beach
- RV or Boat Parking
- Cosby High School Rated A
- Fitness Center
- Community Lake
About This Home
As of May 2022Welcome home to this beautiful, 2-story transitional home on a quiet cul-de-sac. This well-maintained home features 4 bedrooms and 2 ½ baths. Upon entering the home admire the 17’ ceiling in the foyer and living room area, stunning hardwood floors and extensive moulding in the formal rooms. Enjoy cooking in a fabulous kitchen, which features granite countertops, new refrigerator (conveys) and a walk-in pantry. Cooking and socializing with friends and family is one of the homes most desired appeals as the kitchen opens up to the breakfast area and family room. The family room’s recessed lights, gas fireplace and access to a screened-in porch overlooking a private backyard gives the home a relaxing and irresistible feel. On the second floor, retreat to the large master bedroom with french doors opening to an office/nursery. All four bedrooms have new carpet and updated light fixtures. Enjoy the tranquility outside on your screened-in porch. The owner had a gorgeous wrought iron fence installed (2018). The Woodlake Neighborhood amenities are an added bonus with 10+ miles of walking paths, indoor/outdoor pools, fitness center, tennis, along with beautiful views of the Reservoir.
Last Agent to Sell the Property
Long & Foster REALTORS License #0225210830 Listed on: 06/22/2018

Home Details
Home Type
- Single Family
Est. Annual Taxes
- $2,577
Year Built
- Built in 1991
Lot Details
- 8,494 Sq Ft Lot
- Cul-De-Sac
- Wrought Iron Fence
- Back Yard Fenced
- Landscaped
- Sprinkler System
- Wooded Lot
- Zoning described as R9
HOA Fees
- $84 Monthly HOA Fees
Parking
- 2 Car Attached Garage
- Driveway
- RV or Boat Parking
Home Design
- Transitional Architecture
- Frame Construction
- Composition Roof
- Wood Siding
Interior Spaces
- 2,191 Sq Ft Home
- 2-Story Property
- Built-In Features
- Bookcases
- High Ceiling
- Ceiling Fan
- Skylights
- Recessed Lighting
- Gas Fireplace
- Separate Formal Living Room
- Dining Area
- Screened Porch
Kitchen
- Breakfast Area or Nook
- Eat-In Kitchen
- Range
- Dishwasher
- Granite Countertops
Flooring
- Wood
- Carpet
- Laminate
- Tile
Bedrooms and Bathrooms
- 4 Bedrooms
- En-Suite Primary Bedroom
- Walk-In Closet
- Hydromassage or Jetted Bathtub
Laundry
- Dryer
- Washer
Outdoor Features
- Walking Distance to Water
- Balcony
Schools
- Woolridge Elementary School
- Tomahawk Creek Middle School
- Cosby High School
Utilities
- Forced Air Heating and Cooling System
- Heating System Uses Natural Gas
- Gas Water Heater
Listing and Financial Details
- Tax Lot 18
- Assessor Parcel Number 716-67-99-93-500-000
Community Details
Overview
- Woodlake Subdivision
- Community Lake
- Pond in Community
Amenities
- Common Area
- Clubhouse
Recreation
- Boat Dock
- Community Boat Facilities
- Beach
- Tennis Courts
- Community Basketball Court
- Community Playground
- Fitness Center
- Community Pool
- Park
- Trails
Ownership History
Purchase Details
Home Financials for this Owner
Home Financials are based on the most recent Mortgage that was taken out on this home.Purchase Details
Home Financials for this Owner
Home Financials are based on the most recent Mortgage that was taken out on this home.Purchase Details
Home Financials for this Owner
Home Financials are based on the most recent Mortgage that was taken out on this home.Purchase Details
Home Financials for this Owner
Home Financials are based on the most recent Mortgage that was taken out on this home.Similar Homes in Midlothian, VA
Home Values in the Area
Average Home Value in this Area
Purchase History
| Date | Type | Sale Price | Title Company |
|---|---|---|---|
| Bargain Sale Deed | $415,000 | Shabeen Law Firm Pc | |
| Warranty Deed | $363,000 | Atlantic Coast Stlmnt Svcs | |
| Warranty Deed | $305,000 | None Available | |
| Warranty Deed | $285,000 | Attorney |
Mortgage History
| Date | Status | Loan Amount | Loan Type |
|---|---|---|---|
| Open | $394,250 | New Conventional | |
| Previous Owner | $356,425 | FHA | |
| Previous Owner | $225,000 | New Conventional | |
| Previous Owner | $256,500 | New Conventional | |
| Previous Owner | $25,000 | Credit Line Revolving |
Property History
| Date | Event | Price | Change | Sq Ft Price |
|---|---|---|---|---|
| 05/31/2022 05/31/22 | Sold | $415,000 | +7.8% | $189 / Sq Ft |
| 04/23/2022 04/23/22 | Pending | -- | -- | -- |
| 04/20/2022 04/20/22 | For Sale | $385,000 | +6.1% | $176 / Sq Ft |
| 08/16/2021 08/16/21 | Sold | $363,000 | +0.8% | $166 / Sq Ft |
| 06/28/2021 06/28/21 | Pending | -- | -- | -- |
| 06/17/2021 06/17/21 | For Sale | $359,950 | +18.0% | $164 / Sq Ft |
| 07/31/2018 07/31/18 | Sold | $305,000 | +2.0% | $139 / Sq Ft |
| 06/30/2018 06/30/18 | Pending | -- | -- | -- |
| 06/22/2018 06/22/18 | For Sale | $299,000 | +4.9% | $136 / Sq Ft |
| 03/07/2018 03/07/18 | Sold | $285,000 | -0.7% | $130 / Sq Ft |
| 01/28/2018 01/28/18 | Pending | -- | -- | -- |
| 11/29/2017 11/29/17 | For Sale | $286,900 | -- | $131 / Sq Ft |
Tax History Compared to Growth
Tax History
| Year | Tax Paid | Tax Assessment Tax Assessment Total Assessment is a certain percentage of the fair market value that is determined by local assessors to be the total taxable value of land and additions on the property. | Land | Improvement |
|---|---|---|---|---|
| 2025 | $3,690 | $411,800 | $78,000 | $333,800 |
| 2024 | $3,690 | $399,700 | $78,000 | $321,700 |
| 2023 | $3,479 | $382,300 | $78,000 | $304,300 |
| 2022 | $3,247 | $352,900 | $75,000 | $277,900 |
| 2021 | $2,956 | $306,400 | $72,000 | $234,400 |
| 2020 | $2,976 | $306,400 | $72,000 | $234,400 |
| 2019 | $2,719 | $286,200 | $69,000 | $217,200 |
| 2018 | $1,063 | $281,200 | $66,000 | $215,200 |
| 2017 | $25 | $268,400 | $63,000 | $205,400 |
| 2016 | $2,455 | $255,700 | $60,000 | $195,700 |
| 2015 | $942 | $245,400 | $59,000 | $186,400 |
| 2014 | $933 | $243,000 | $58,000 | $185,000 |
Agents Affiliated with this Home
-
Shannon Milligan

Seller's Agent in 2022
Shannon Milligan
Real Broker LLC
(804) 248-8207
4 in this area
131 Total Sales
-
Morgan Thurston

Buyer's Agent in 2022
Morgan Thurston
River Fox Realty LLC
(540) 270-7772
1 in this area
52 Total Sales
-
Shelbi Tabler

Seller's Agent in 2021
Shelbi Tabler
Virginia Capital Realty
(804) 387-3897
1 in this area
58 Total Sales
-
Julia Morrison

Seller's Agent in 2018
Julia Morrison
Long & Foster
(804) 836-5267
7 in this area
53 Total Sales
-
R
Seller's Agent in 2018
Ryan Gehris
USRealty.com
Map
Source: Central Virginia Regional MLS
MLS Number: 1822763
APN: 716-67-99-93-500-000
- 16007 Canoe Pointe Loop
- 5567 Riggs Dr
- 5555 Riggs Dr
- 5543 Riggs Dr
- 5572 Riggs Dr
- 5566 Riggs Dr
- 5560 Riggs Dr
- 5507 Riggs Dr
- 5530 Riggs Dr
- 5512 Riggs Dr
- 15819 Canoe Pointe Loop
- 15210 Powell Grove Rd
- 15766 Canoe Pointe Loop Unit 11-3
- 15760 Canoe Pointe Loop Unit 8-3
- 000 Canoe Pointe Loop
- 00 Canoe Pointe Loop
- 0 Canoe Pointe Loop Unit 2503360
- 15748 Canoe Pointe Loop Unit 10-3
- 15736 Canoe Pointe Loop
- 15730 Canoe Pointe Loop
