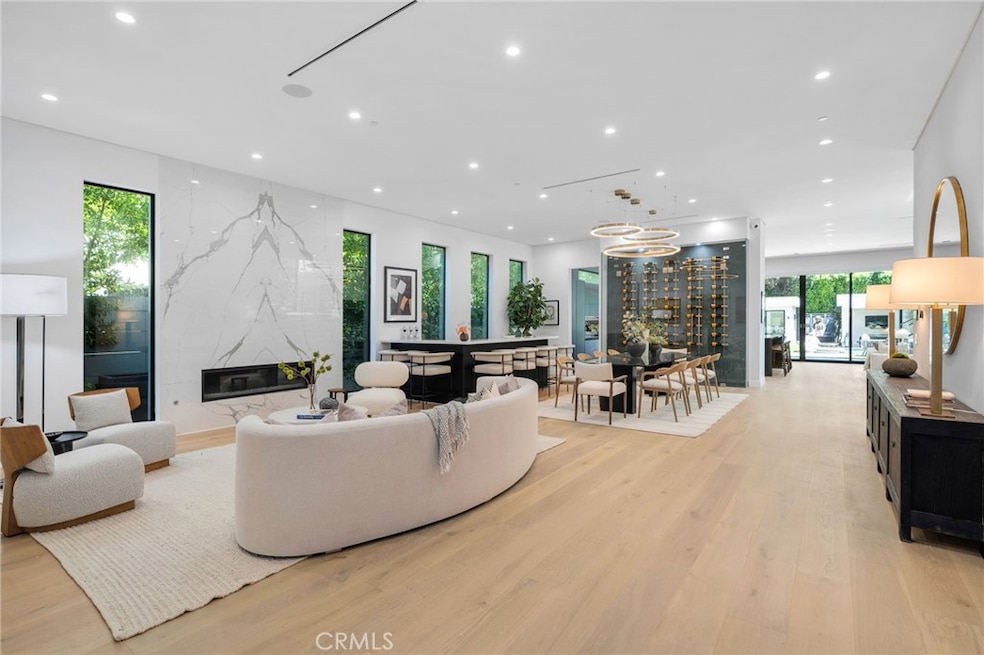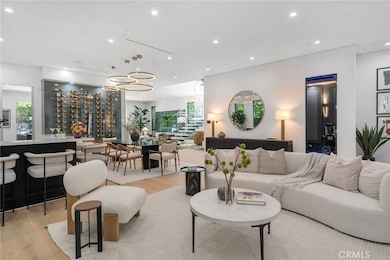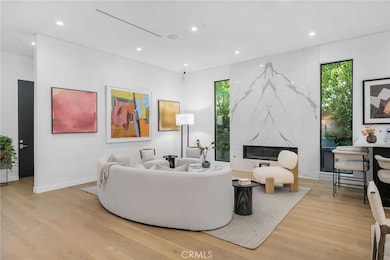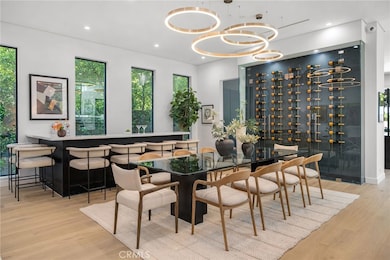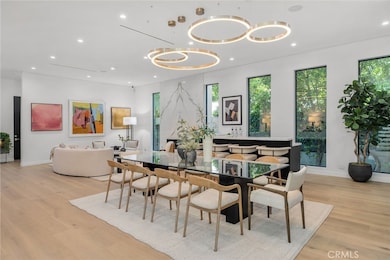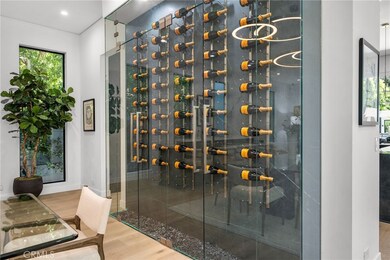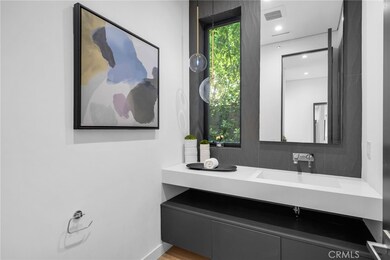
15231 Greenleaf St Sherman Oaks, CA 91403
Estimated payment $29,072/month
Highlights
- Home Theater
- Cabana
- Open Floorplan
- Van Nuys High School Rated A
- Primary Bedroom Suite
- Fireplace in Primary Bedroom
About This Home
Recently refreshed, this Sherman Oaks home seamlessly blends sleek design with inviting warmth. Inside, you’ll notice the details—wide-plank white-oak floors with natural texture, porcelain-wrapped fireplaces, dual kitchen islands, and intuitive home technology for effortless living. Glass pocket doors open to a private backyard retreat with a heated zero-edge pool, spa, cabana lounge, a bonus room ideal for a gym, studio, or creative space, and a sleek firepit—perfect for golden hour gatherings. Upstairs, the primary suite offers a private terrace, boutique-style closet, and a spa-inspired bath wrapped in large-format porcelain tile. Each of the five additional ensuite bedrooms provides comfort and privacy. A custom-tiered home theater, integrated automation, and an EV-ready garage complete this beautifully turnkey modern. Privately nestled in a quiet enclave just minutes from Ventura Blvd and the heart of Sherman Oaks, this home blends timeless design with the ease of modern living—where every detail feels just right.
Listing Agent
Castra Realty, Inc. Brokerage Phone: 951-455-7997 License #02055464 Listed on: 07/17/2025
Open House Schedule
-
Sunday, September 07, 20251:00 to 4:00 pm9/7/2025 1:00:00 PM +00:009/7/2025 4:00:00 PM +00:00Sherman Oaks smart home w/ dual islands, theater, pool + spa, and approved ADU plans.Add to Calendar
Home Details
Home Type
- Single Family
Est. Annual Taxes
- $60,217
Year Built
- Built in 2018 | Remodeled
Lot Details
- 10,689 Sq Ft Lot
- Landscaped
- Back and Front Yard
- Property is zoned LARE11
Parking
- 2 Car Attached Garage
- Electric Vehicle Home Charger
- Parking Available
Property Views
- Pool
- Neighborhood
Home Design
- Contemporary Architecture
- Modern Architecture
- Turnkey
Interior Spaces
- 5,600 Sq Ft Home
- 2-Story Property
- Open Floorplan
- Bar
- High Ceiling
- Entryway
- Great Room
- Family Room
- Living Room with Fireplace
- Home Theater
- Wood Flooring
- Alarm System
Kitchen
- Double Oven
- Built-In Range
- Range Hood
- Microwave
- Kitchen Island
- Stone Countertops
Bedrooms and Bathrooms
- 6 Bedrooms | 1 Main Level Bedroom
- Fireplace in Primary Bedroom
- Primary Bedroom Suite
- Walk-In Closet
- Dual Vanity Sinks in Primary Bathroom
- Walk-in Shower
Laundry
- Laundry Room
- Laundry on upper level
Pool
- Cabana
- Heated In Ground Pool
- In Ground Spa
- Waterfall Pool Feature
Outdoor Features
- Deck
- Patio
- Outdoor Fireplace
- Fire Pit
- Outdoor Grill
Utilities
- Two cooling system units
- Central Heating
- Natural Gas Connected
Community Details
- No Home Owners Association
Listing and Financial Details
- Tax Lot 491
- Tax Tract Number 5822
- Assessor Parcel Number 2276008022
- $617 per year additional tax assessments
- Seller Considering Concessions
Map
Home Values in the Area
Average Home Value in this Area
Tax History
| Year | Tax Paid | Tax Assessment Tax Assessment Total Assessment is a certain percentage of the fair market value that is determined by local assessors to be the total taxable value of land and additions on the property. | Land | Improvement |
|---|---|---|---|---|
| 2025 | $60,217 | $5,067,266 | $2,372,648 | $2,694,618 |
| 2024 | $60,217 | $4,967,909 | $2,326,126 | $2,641,783 |
| 2023 | $59,034 | $4,870,500 | $2,280,516 | $2,589,984 |
| 2022 | $42,047 | $3,555,454 | $1,422,181 | $2,133,273 |
| 2021 | $41,533 | $3,485,741 | $1,394,296 | $2,091,445 |
| 2019 | $15,696 | $1,305,600 | $1,044,480 | $261,120 |
| 2018 | $15,617 | $1,280,000 | $1,024,000 | $256,000 |
| 2016 | $6,508 | $522,793 | $183,055 | $339,738 |
| 2015 | $6,331 | $514,941 | $180,306 | $334,635 |
| 2014 | $6,358 | $504,855 | $176,775 | $328,080 |
Property History
| Date | Event | Price | Change | Sq Ft Price |
|---|---|---|---|---|
| 09/04/2025 09/04/25 | Price Changed | $4,449,000 | -1.1% | $794 / Sq Ft |
| 08/04/2025 08/04/25 | Price Changed | $4,499,000 | -6.3% | $803 / Sq Ft |
| 07/17/2025 07/17/25 | For Sale | $4,799,000 | +0.5% | $857 / Sq Ft |
| 04/13/2022 04/13/22 | Sold | $4,775,000 | -4.5% | $853 / Sq Ft |
| 02/11/2022 02/11/22 | Pending | -- | -- | -- |
| 01/18/2022 01/18/22 | For Sale | $4,999,999 | +44.9% | $893 / Sq Ft |
| 08/23/2019 08/23/19 | Sold | $3,450,000 | -1.3% | $616 / Sq Ft |
| 06/24/2019 06/24/19 | For Sale | $3,495,000 | +173.0% | $624 / Sq Ft |
| 12/31/2017 12/31/17 | Sold | $1,280,000 | -5.2% | $703 / Sq Ft |
| 09/19/2017 09/19/17 | For Sale | $1,350,000 | -- | $742 / Sq Ft |
Purchase History
| Date | Type | Sale Price | Title Company |
|---|---|---|---|
| Gift Deed | -- | Stewart Title Company | |
| Grant Deed | $4,775,000 | Stewart Title Of California In | |
| Deed | -- | Stewart Title Of California In | |
| Grant Deed | $3,450,000 | Fidelity National Title Co | |
| Quit Claim Deed | -- | None Available | |
| Interfamily Deed Transfer | -- | Stewart Title Westlake Villa | |
| Interfamily Deed Transfer | -- | Stewart Title Westlake Villa | |
| Interfamily Deed Transfer | -- | Stewart Title Westlake Villa | |
| Grant Deed | $1,280,000 | Progressive Title | |
| Interfamily Deed Transfer | -- | None Available |
Mortgage History
| Date | Status | Loan Amount | Loan Type |
|---|---|---|---|
| Open | $6,240,000 | New Conventional | |
| Closed | $100,000 | Credit Line Revolving | |
| Closed | $3,500,000 | New Conventional | |
| Previous Owner | $2,932,500 | New Conventional | |
| Previous Owner | $679,650 | New Conventional | |
| Previous Owner | $386,850 | New Conventional | |
| Previous Owner | $402,200 | New Conventional | |
| Previous Owner | $100,000 | Credit Line Revolving | |
| Previous Owner | $417,000 | Unknown | |
| Previous Owner | $229,000 | Unknown | |
| Previous Owner | $230,000 | Unknown |
Similar Homes in the area
Source: California Regional Multiple Listing Service (CRMLS)
MLS Number: IG25156976
APN: 2276-008-022
- 15248 Dickens St Unit 103
- 15248 Dickens St Unit 108
- 15218 Dickens St Unit 7
- 4428 Saugus Ave
- 15150 Dickens St Unit 203
- 4415 Saugus Ave Unit 209
- 4401 Sepulveda Blvd Unit 107
- 15125 Valley Vista Blvd
- 4312 Noble Ave
- 4241 Woodcliff Rd
- 15224 Encanto Dr
- 15257 Encanto Dr
- 14947 Dickens St Unit 3
- 15027 Ventura Blvd
- 15126 Rayneta Dr
- 15454 Sutton St
- 14912 Dickens St Unit 1
- 4818 Lemonas Ave
- 14919 Dickens St Unit 105
- 14933 Sutton St
- 15218 Dickens St Unit 7
- 4440 Sepulveda Blvd
- 15155 Dickens St Unit 3.4
- 15286 Sutton St Unit 116
- 15286 Sutton St Unit 208
- 4401 Sepulveda Blvd Unit 107
- 4401 Sepulveda Blvd Unit 209
- 4378 Sepulveda Blvd Unit FL3-ID1362
- 4378 Sepulveda Blvd Unit FL4-ID497
- 4378 Sepulveda Blvd
- 4383 Sepulveda Blvd Unit 502
- 4383 Sepulveda Blvd Unit 201
- 4355 Sepulveda Blvd
- 4638 Sepulveda Blvd Unit 2
- 15010 Dickens St
- 4706 Sepulveda Blvd
- 15009 Moorpark St Unit 113
- 15009 Moorpark St Unit 207
- 4162 Woodcliff Rd
- 4164 Woodcliff Rd
