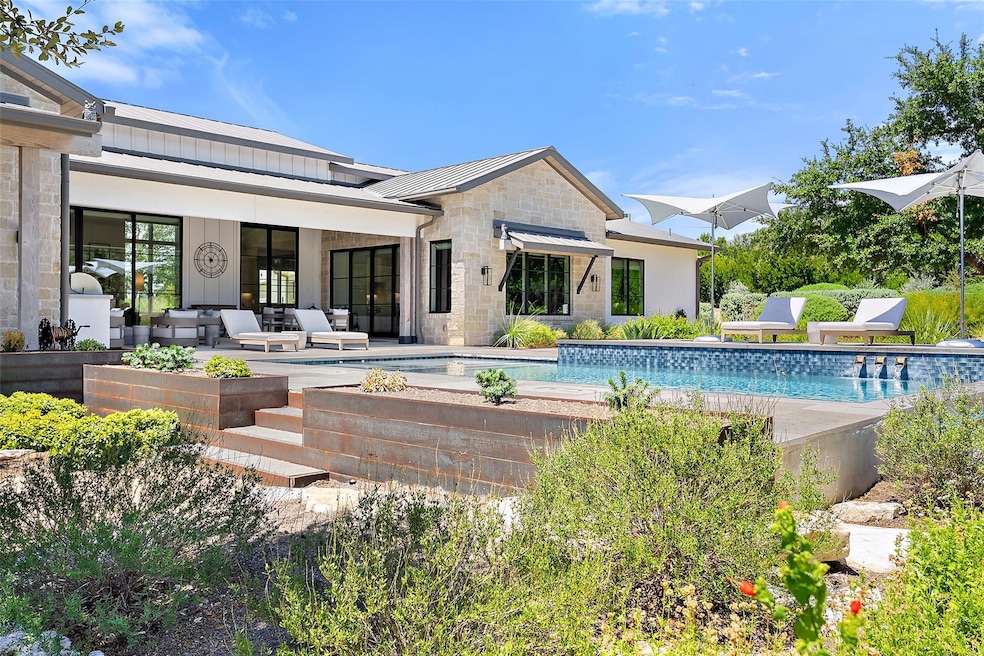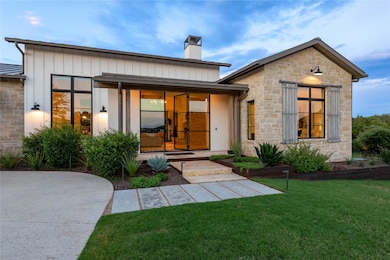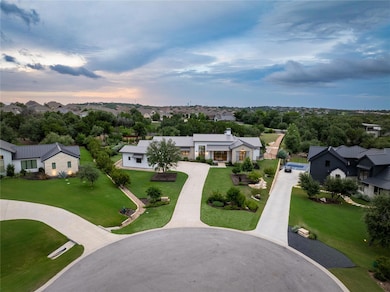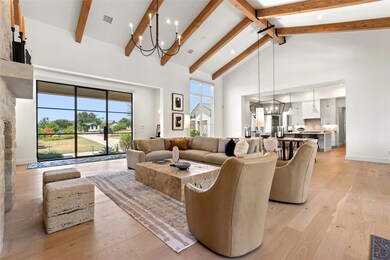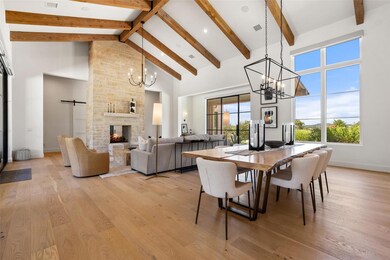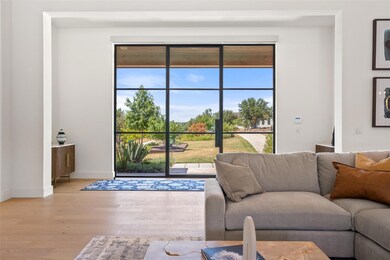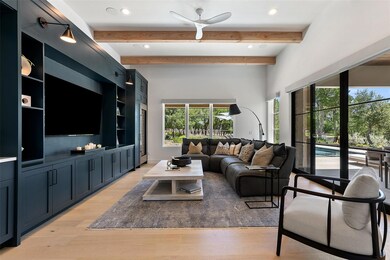15236 Grumbles Ln Austin, TX 78738
Estimated payment $21,445/month
Highlights
- Heated In Ground Pool
- Gated Community
- 1.58 Acre Lot
- Bee Cave Elementary School Rated A-
- Built-In Refrigerator
- Open Floorplan
About This Home
Welcome to 15236 Grumbles Lane, a 4,500 ± sq. ft. ranch-style estate built by Ames Design Build and set on 1.6 ± acres in the prestigious Signal Hill gated community. With a low 1.625% tax rate and access to highly acclaimed LTISD schools, this residence combines refined living with everyday practicality. Outdoor Retreat The property has been thoughtfully designed by Colab Landscape Architects, featuring native Texas plants that highlight seasonal color and resilience. Custom steelwork — including planters, gazebos, and swings — adds artistry and dimension throughout the grounds. At the heart of the backyard, a resort-style pool creates a private oasis, surrounded by shaded terraces and outdoor gathering spaces. A 6,000-gallon rainwater collection system sustains the landscape with eco-friendly efficiency. Luxury Interiors Inside, the open floor plan flows seamlessly from spacious living areas to the outdoor retreat, with walls of glass framing offering views of the elaborate outdoor living space. At the center, the chef’s kitchen boasts an upgraded appliance package, custom cabinetry, and an expansive island designed for both gourmet cooking and casual entertaining. Every detail of modern convenience is elevated through whole-house automation powered by Control4, integrating audio, visual, and automated shades to perfectly tailor the atmosphere for any occasion. Together, these elements create interiors that are as functional as they are beautiful — a blend of style, comfort, and innovation.
Listing Agent
Compass RE Texas, LLC Brokerage Phone: (512) 575-3644 License #0660125 Listed on: 11/13/2025

Co-Listing Agent
Compass RE Texas, LLC Brokerage Phone: (512) 575-3644 License #0546005
Home Details
Home Type
- Single Family
Est. Annual Taxes
- $40,945
Year Built
- Built in 2021
Lot Details
- 1.58 Acre Lot
- West Facing Home
- Back Yard Fenced
- Landscaped
- Native Plants
- Few Trees
HOA Fees
- $140 Monthly HOA Fees
Parking
- 3 Car Attached Garage
- Side Facing Garage
- Garage Door Opener
Home Design
- Slab Foundation
- Spray Foam Insulation
- Metal Roof
- Board and Batten Siding
Interior Spaces
- 4,420 Sq Ft Home
- 1-Story Property
- Open Floorplan
- Wired For Sound
- Wired For Data
- Beamed Ceilings
- High Ceiling
- Ceiling Fan
- Chandelier
- Gas Fireplace
- Window Treatments
- Living Room with Fireplace
- 2 Fireplaces
- Views of Hills
Kitchen
- Breakfast Bar
- Built-In Gas Range
- Built-In Refrigerator
- Dishwasher
- Disposal
Flooring
- Wood
- Tile
Bedrooms and Bathrooms
- 4 Main Level Bedrooms
Home Security
- Security System Owned
- Fire and Smoke Detector
Eco-Friendly Details
- Energy-Efficient Appliances
- Energy-Efficient HVAC
Pool
- Heated In Ground Pool
- Gunite Pool
- Waterfall Pool Feature
Outdoor Features
- Covered Patio or Porch
- Outdoor Fireplace
- Outdoor Gas Grill
Schools
- Bee Cave Elementary School
- Bee Cave Middle School
- Lake Travis High School
Utilities
- Central Heating and Cooling System
- Underground Utilities
- Natural Gas Connected
- Septic Tank
- High Speed Internet
Listing and Financial Details
- Assessor Parcel Number 01217601340000
Community Details
Overview
- Association fees include common area maintenance
- Signal Hill Association
- Signal Hill Sub Subdivision
Recreation
- Park
Additional Features
- Community Mailbox
- Gated Community
Map
Home Values in the Area
Average Home Value in this Area
Tax History
| Year | Tax Paid | Tax Assessment Tax Assessment Total Assessment is a certain percentage of the fair market value that is determined by local assessors to be the total taxable value of land and additions on the property. | Land | Improvement |
|---|---|---|---|---|
| 2025 | $43,264 | $2,518,767 | $796,525 | $1,722,242 |
| 2023 | $43,264 | $2,300,000 | $1,024,270 | $1,275,730 |
| 2022 | $39,433 | $2,271,837 | $354,555 | $1,917,282 |
| 2021 | $3,440 | $189,096 | $189,096 | $0 |
| 2020 | $3,654 | $189,096 | $189,096 | $0 |
Property History
| Date | Event | Price | List to Sale | Price per Sq Ft |
|---|---|---|---|---|
| 11/13/2025 11/13/25 | For Sale | $3,395,000 | -- | $768 / Sq Ft |
Purchase History
| Date | Type | Sale Price | Title Company |
|---|---|---|---|
| Warranty Deed | -- | Independence Title |
Source: Unlock MLS (Austin Board of REALTORS®)
MLS Number: 2214453
APN: 907564
- 5301 Ponte Tresa Dr
- 5221 Cedro Elm Dr
- Lot 2 Hamilton Pool Rd
- 6037 Verandero Ct
- 15609 Cinca Terra Dr
- 5501 La Canada Way
- 5309 Del Dios Way
- 5217 Del Dios Way
- 5313 Castana Bend
- 15729 de Fortuna Dr
- 15932 Cinca Terra Dr
- 4605 Bat Falcon Dr
- 5013 Pyrenees Pass
- 15701 Sayan Cove
- 4829 Pyrenees Pass
- 000 Spring Preserve Trail
- 5025 Patagonia Pass
- 4712 Mont Blanc Dr
- 4105 Vail Divide
- 3920 Vail Divide
- 5301 Ponte Tresa Dr
- 5221 Cedro Elm Dr
- 5501 La Canada Way
- 15716 Cinca Terra Dr
- 16028 Cinca Terra Dr
- 15309 Harrier Marsh Dr
- 4810 Brisa Way
- 3901 Peak Lookout Dr
- 5313 Serene Hills Dr
- 4100 Vinalopo Dr
- 223 Golden Bear Dr
- 4405 Tambre Bend
- 3400 Ranch Road 620 S
- 3400 Ranch Rd 620 S Unit 11107.1410161
- 3400 Ranch Rd 620 S Unit 10106.1410037
- 3544 Ranch Road 620 S
- 1107 Crestone Stream Dr
- 5805 Twin Peaks Trace
- 230 Sunrise Ridge Cove
- 213 Black Wolf Run
