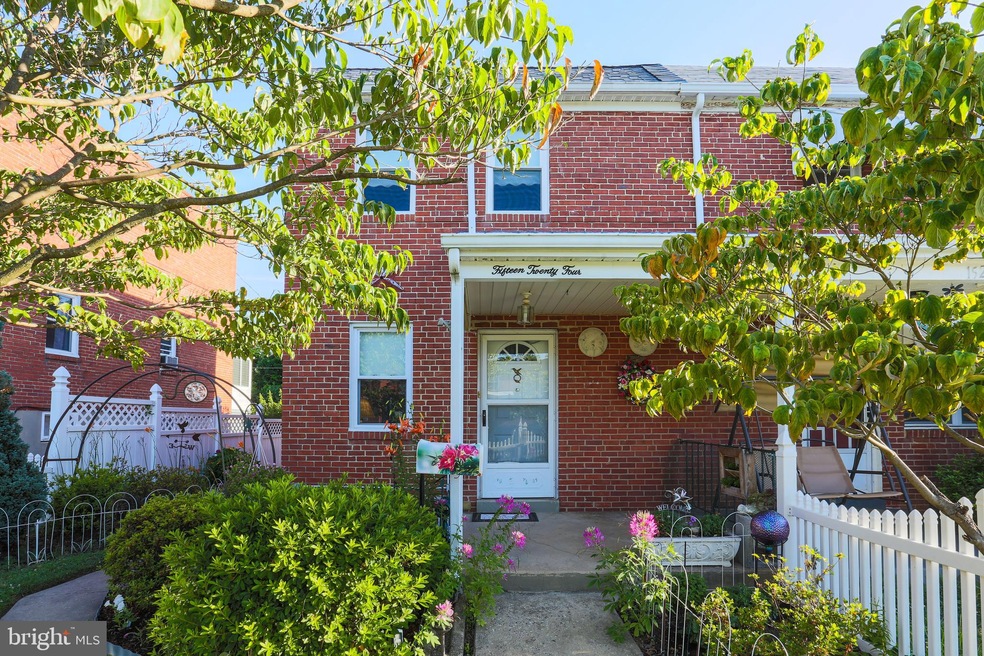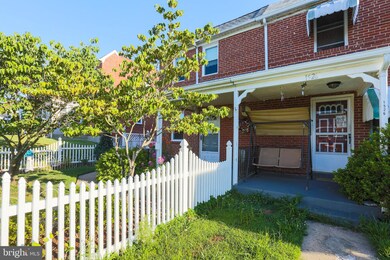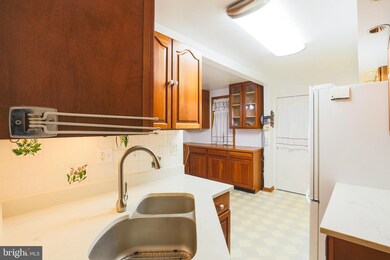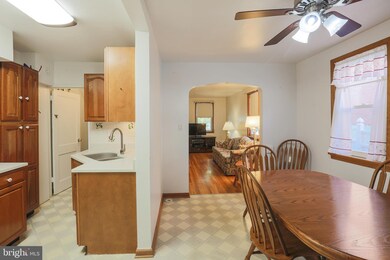
1524 Aldeney Ave Middle River, MD 21220
Estimated Value: $204,000 - $244,861
Highlights
- Colonial Architecture
- Bonus Room
- Workshop
- Wood Flooring
- No HOA
- Central Air
About This Home
As of October 2019WELL MAINTAINED 3 BEDROOM 2.5 BATH EOG TOWN HOME. TWO LEVEL ADDITION . COULD BE USED AS AN IN-LAW SUITE OR OFFICE WITH A FULL BATH. NEWER ROOF,HARDWOOD FLOORS. FULLY FENCED IN YARD WITH LARGE DRIVEWAY. UPDATES THROUGHOUT INCLUDING QUARTS COUNTER AND CENTRAL AC.
Last Agent to Sell the Property
Cummings & Co. Realtors License #528059 Listed on: 07/12/2019

Townhouse Details
Home Type
- Townhome
Est. Annual Taxes
- $1,840
Year Built
- Built in 1955
Lot Details
- 2,756 Sq Ft Lot
Parking
- Driveway
Home Design
- Colonial Architecture
- Brick Exterior Construction
Interior Spaces
- 1,248 Sq Ft Home
- Property has 3 Levels
- Ceiling Fan
- Window Screens
- Family Room
- Dining Room
- Bonus Room
- Workshop
- Wood Flooring
- Stacked Washer and Dryer
- Basement
Kitchen
- Gas Oven or Range
- Ice Maker
Bedrooms and Bathrooms
- 3 Bedrooms
Home Security
Utilities
- Central Air
- Radiant Heating System
Listing and Financial Details
- Assessor Parcel Number 04151523503910
Community Details
Overview
- No Home Owners Association
- Ballard Gardens Subdivision
Security
- Storm Doors
Ownership History
Purchase Details
Home Financials for this Owner
Home Financials are based on the most recent Mortgage that was taken out on this home.Purchase Details
Home Financials for this Owner
Home Financials are based on the most recent Mortgage that was taken out on this home.Purchase Details
Home Financials for this Owner
Home Financials are based on the most recent Mortgage that was taken out on this home.Purchase Details
Similar Homes in the area
Home Values in the Area
Average Home Value in this Area
Purchase History
| Date | Buyer | Sale Price | Title Company |
|---|---|---|---|
| Wade Sabrina Diana | -- | -- | |
| Wade Sabrina Diana | $147,569 | None Listed On Document | |
| Wade Sabrina Diana | -- | None Listed On Document | |
| Cottman Sabrina Diana | $151,000 | Real Estate Settlements & Es | |
| Wingerd Madesta | -- | None Available |
Mortgage History
| Date | Status | Borrower | Loan Amount |
|---|---|---|---|
| Previous Owner | Wade Sabrina Diana | $172,846 | |
| Previous Owner | Wade Sabrina Diana | $163,717 | |
| Previous Owner | Cottman Sabrina Diana | $5,000 | |
| Previous Owner | Cottman Sabrina Diana | $146,470 | |
| Previous Owner | Wingerd Madesta | $76,500 |
Property History
| Date | Event | Price | Change | Sq Ft Price |
|---|---|---|---|---|
| 10/31/2019 10/31/19 | Sold | $151,000 | -5.6% | $121 / Sq Ft |
| 09/15/2019 09/15/19 | Price Changed | $160,000 | +6.7% | $128 / Sq Ft |
| 09/14/2019 09/14/19 | Pending | -- | -- | -- |
| 08/17/2019 08/17/19 | Price Changed | $149,900 | -6.3% | $120 / Sq Ft |
| 08/06/2019 08/06/19 | Price Changed | $159,900 | -1.8% | $128 / Sq Ft |
| 07/12/2019 07/12/19 | For Sale | $162,900 | -- | $131 / Sq Ft |
Tax History Compared to Growth
Tax History
| Year | Tax Paid | Tax Assessment Tax Assessment Total Assessment is a certain percentage of the fair market value that is determined by local assessors to be the total taxable value of land and additions on the property. | Land | Improvement |
|---|---|---|---|---|
| 2024 | $2,227 | $143,100 | $0 | $0 |
| 2023 | $1,114 | $134,300 | $43,000 | $91,300 |
| 2022 | $1,840 | $121,000 | $0 | $0 |
| 2021 | $1,780 | $107,700 | $0 | $0 |
| 2020 | $1,780 | $94,400 | $43,000 | $51,400 |
| 2019 | $1,917 | $94,400 | $43,000 | $51,400 |
| 2018 | $1,840 | $94,400 | $43,000 | $51,400 |
| 2017 | $1,758 | $100,400 | $0 | $0 |
| 2016 | -- | $99,233 | $0 | $0 |
| 2015 | $1,427 | $98,067 | $0 | $0 |
| 2014 | $1,427 | $96,900 | $0 | $0 |
Agents Affiliated with this Home
-
David Augustyniak

Seller's Agent in 2019
David Augustyniak
Cummings & Co Realtors
(410) 382-1166
2 in this area
51 Total Sales
-
Margaret Rome

Buyer's Agent in 2019
Margaret Rome
Home Rome Realty
(410) 530-2400
82 Total Sales
Map
Source: Bright MLS
MLS Number: MDBC465326
APN: 15-1523503910
- 1518 Becklow Ave
- 27 Holcumb Ct
- 49 Old Knife Ct
- 1601 Dornton Ave
- 517 Gloucester Ct
- 510 Middle River Rd
- 20 Chelmsford Ct
- 32 Blackfoot Ct
- 201 Wampler Rd
- 724 Tinker Rd
- 112 Dihedral Dr
- 9711 Luguna Rd
- 716 Wampler Rd
- 819 Lowe Rd
- 13 Harrison Ave N
- 835 Lowe Rd
- 2014 Leland Ave
- 0 Wampler Rd Unit MDBC2107084
- 9873 Decatur Rd
- 52 Left Wing Dr
- 1524 Aldeney Ave
- 1526 Aldeney Ave
- 1522 Aldeney Ave
- 1528 Aldeney Ave
- 1520 Aldeney Ave
- 1530 Aldeney Ave
- 1518 Aldeney Ave
- 1532 Aldeney Ave
- 1516 Aldeney Ave
- 1534 Aldeney Ave
- 1514 Aldeney Ave
- 1536 Aldeney Ave
- 1512 Aldeney Ave
- 1510 Aldeney Ave
- 1538 Aldeney Ave
- 1540 Aldeney Ave
- 1525 Aldeney Ave
- 1523 Aldeney Ave
- 1527 Aldeney Ave
- 1529 Aldeney Ave






