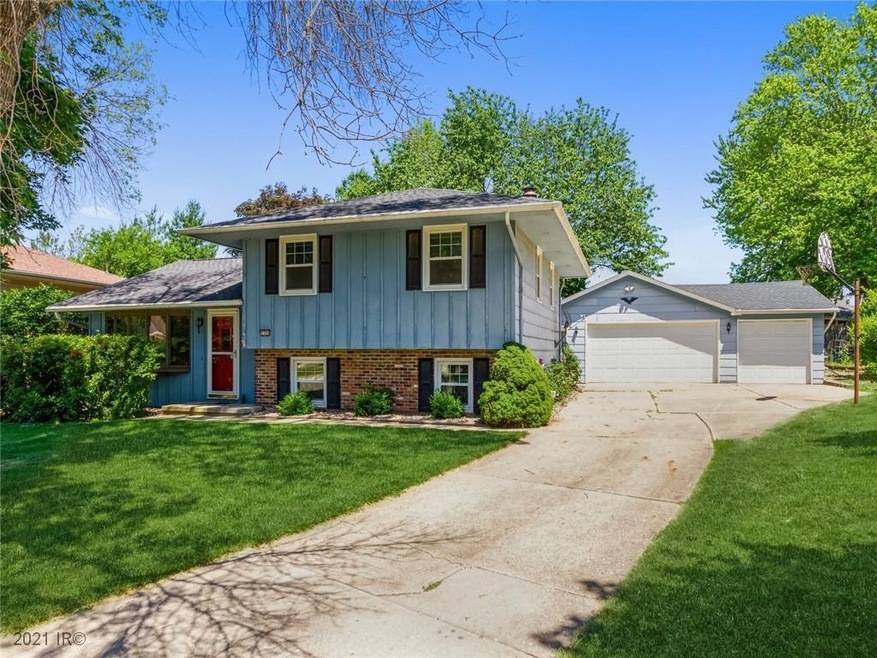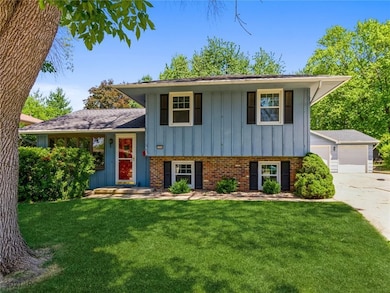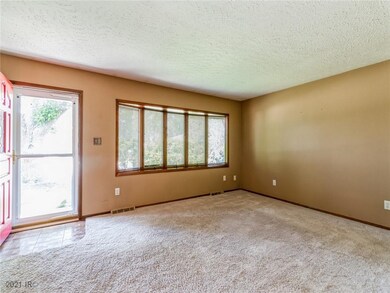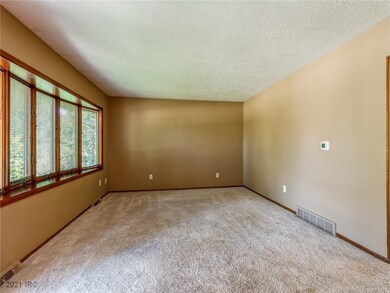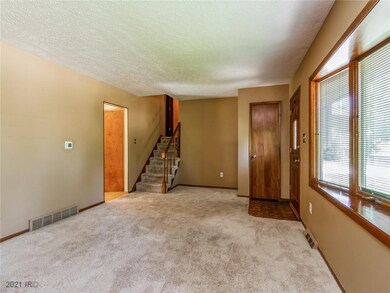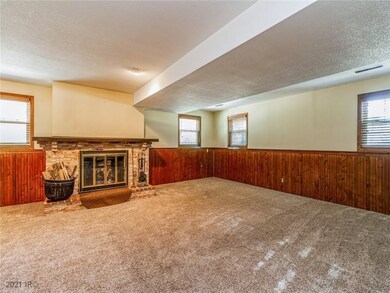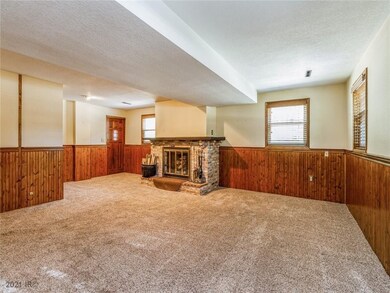
1524 Birch St Norwalk, IA 50211
Estimated Value: $270,000 - $293,289
Highlights
- Deck
- Cul-De-Sac
- Eat-In Kitchen
- No HOA
- Shades
- Forced Air Heating and Cooling System
About This Home
As of August 2021Excellent 4 level split located on a cul-de-sac in Norwalk complete with a 3 car garage for under 250 K. The main level features a formal living room with a bay window, opening to the kitchen with black appliances included. The upstairs level features 3 bedrooms and an updated full bath. The third level down features an awesome family room with a wood burning fireplace that is also a walkout and second bath. The fourth level down includes the updated mechanicals and includes the washer/dryer. There are newer windows and the roof is approximately 3 years old. You will fall in love with the beautifully landscaped paradise in the rear with apple and cherry trees that is totally fenced. The exterior is scheduled to be painted the last week of June, so the buyer will have their color choice.
Last Agent to Sell the Property
Kevin Kelsey
Iowa Realty Beaverdale Listed on: 06/15/2021

Last Buyer's Agent
Meaghan Mccarthy
RE/MAX Concepts

Home Details
Home Type
- Single Family
Est. Annual Taxes
- $3,975
Year Built
- Built in 1974
Lot Details
- 10,498 Sq Ft Lot
- Lot Dimensions are 40x125
- Cul-De-Sac
- Property is Fully Fenced
- Wood Fence
- Pie Shaped Lot
Home Design
- Split Level Home
- Brick Exterior Construction
- Block Foundation
- Frame Construction
- Asphalt Shingled Roof
Interior Spaces
- 1,114 Sq Ft Home
- Wood Burning Fireplace
- Shades
- Family Room Downstairs
- Finished Basement
- Walk-Out Basement
Kitchen
- Eat-In Kitchen
- Stove
- Dishwasher
Flooring
- Carpet
- Laminate
Bedrooms and Bathrooms
- 3 Bedrooms
Laundry
- Dryer
- Washer
Parking
- 3 Car Detached Garage
- Driveway
Additional Features
- Deck
- Forced Air Heating and Cooling System
Community Details
- No Home Owners Association
Listing and Financial Details
- Assessor Parcel Number 63080000190
Ownership History
Purchase Details
Home Financials for this Owner
Home Financials are based on the most recent Mortgage that was taken out on this home.Similar Homes in Norwalk, IA
Home Values in the Area
Average Home Value in this Area
Purchase History
| Date | Buyer | Sale Price | Title Company |
|---|---|---|---|
| Chapman Jesse A | $245,000 | None Available |
Mortgage History
| Date | Status | Borrower | Loan Amount |
|---|---|---|---|
| Open | Chapman Jesse A | $232,750 | |
| Previous Owner | Flatness Mark J | $40,000 |
Property History
| Date | Event | Price | Change | Sq Ft Price |
|---|---|---|---|---|
| 08/16/2021 08/16/21 | Sold | $245,000 | +2.1% | $220 / Sq Ft |
| 07/27/2021 07/27/21 | Pending | -- | -- | -- |
| 06/15/2021 06/15/21 | For Sale | $239,900 | -- | $215 / Sq Ft |
Tax History Compared to Growth
Tax History
| Year | Tax Paid | Tax Assessment Tax Assessment Total Assessment is a certain percentage of the fair market value that is determined by local assessors to be the total taxable value of land and additions on the property. | Land | Improvement |
|---|---|---|---|---|
| 2024 | $3,870 | $216,100 | $32,600 | $183,500 |
| 2023 | $3,910 | $216,100 | $32,600 | $183,500 |
| 2022 | $3,820 | $183,700 | $32,600 | $151,100 |
| 2021 | $3,836 | $183,700 | $32,600 | $151,100 |
| 2020 | $3,836 | $174,100 | $32,600 | $141,500 |
| 2019 | $3,330 | $174,100 | $32,600 | $141,500 |
| 2018 | $3,220 | $149,800 | $0 | $0 |
| 2017 | $3,224 | $149,800 | $0 | $0 |
| 2016 | $3,192 | $144,900 | $0 | $0 |
| 2015 | $3,192 | $144,900 | $0 | $0 |
| 2014 | $2,958 | $134,900 | $0 | $0 |
Agents Affiliated with this Home
-

Seller's Agent in 2021
Kevin Kelsey
Iowa Realty Beaverdale
(515) 360-6425
-

Buyer's Agent in 2021
Meaghan Mccarthy
RE/MAX
(515) 943-7370
5 in this area
117 Total Sales
-
Jennifer Farrell

Buyer Co-Listing Agent in 2021
Jennifer Farrell
RE/MAX
(515) 779-7500
18 in this area
395 Total Sales
Map
Source: Des Moines Area Association of REALTORS®
MLS Number: 631489
APN: 63080000190
- 1321 Meadow Dr
- 1407 Skylane Dr
- 1223 Cherry Pkwy
- 220 Balfour Dr
- 2207 Legacy Dr
- 2211 Legacy Dr
- 2212 Legacy Dr
- 2216 Legacy Dr
- 2223 Legacy Dr
- 2220 Legacy Dr
- 2224 Legacy Dr
- 2228 Legacy Dr
- 932 Sawgrass Dr
- 2232 Legacy Dr
- 936 Sawgrass Dr
- 940 Sawgrass Dr
- 944 Sawgrass Dr
- 948 Sawgrass Dr
- 952 Sawgrass Dr
- 1409 Avery Ct
