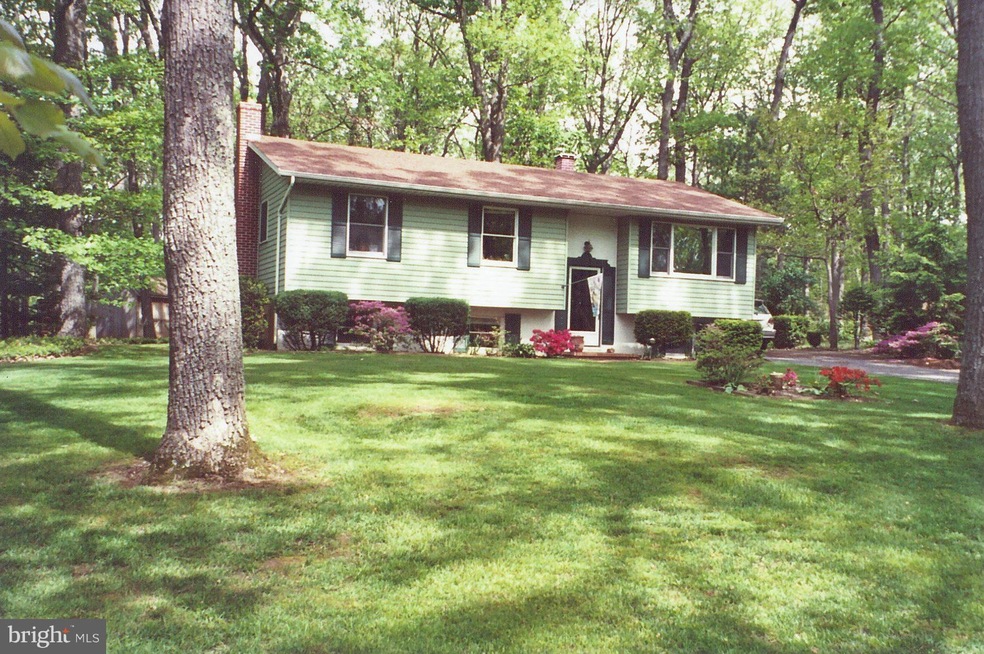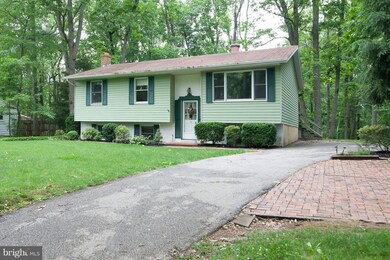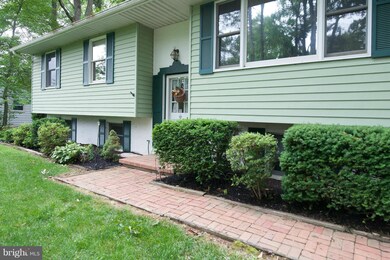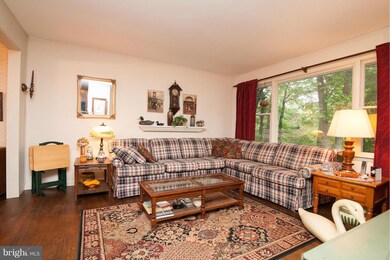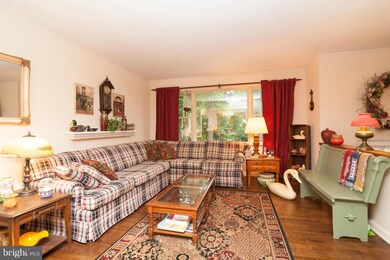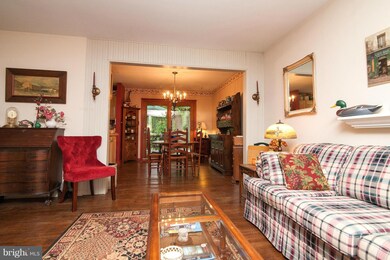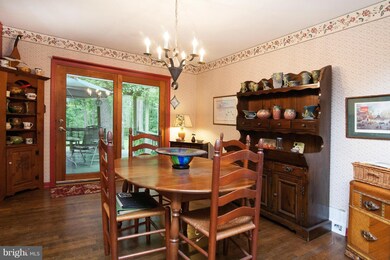
1524 Bollinger Rd Westminster, MD 21157
Highlights
- 0.88 Acre Lot
- Wood Flooring
- No HOA
- Sandymount Elementary School Rated A-
- 1 Fireplace
- Living Room
About This Home
As of July 2015Charming split foyer on .88 acre wooded lot. Living Room/Dining Room with hardwood floor, Large open kitchen with skylight and breakfast bar. Master bedroom with bath (could be divided into two bedrooms). Lower level family room with woodstove. Large lower level bedroom. Storage Room with walkup to yard. Covered deck off dining room overlooking a wooded yard. 2 storage sheds.
Last Buyer's Agent
Stacy Buckley
CENTURY 21 New Millennium
Home Details
Home Type
- Single Family
Est. Annual Taxes
- $2,673
Year Built
- Built in 1978
Lot Details
- 0.88 Acre Lot
- Property is in very good condition
Home Design
- Split Foyer
- Asphalt Roof
- Vinyl Siding
Interior Spaces
- Property has 2 Levels
- 1 Fireplace
- Window Treatments
- Entrance Foyer
- Family Room
- Living Room
- Combination Kitchen and Dining Room
- Storage Room
- Wood Flooring
- Basement
- Sump Pump
Kitchen
- Electric Oven or Range
- Stove
- Range Hood
- Ice Maker
- Dishwasher
- Disposal
Bedrooms and Bathrooms
- 3 Bedrooms | 2 Main Level Bedrooms
- En-Suite Primary Bedroom
- En-Suite Bathroom
- 2 Full Bathrooms
Laundry
- Dryer
- Washer
Parking
- Driveway
- Off-Street Parking
Schools
- Sandymount Elementary School
- Shiloh Middle School
- Westminster High School
Utilities
- Central Air
- Heating System Uses Oil
- Vented Exhaust Fan
- Hot Water Baseboard Heater
- Well
- Electric Water Heater
- Septic Tank
Community Details
- No Home Owners Association
Listing and Financial Details
- Assessor Parcel Number 0704018486
Ownership History
Purchase Details
Home Financials for this Owner
Home Financials are based on the most recent Mortgage that was taken out on this home.Purchase Details
Purchase Details
Similar Homes in Westminster, MD
Home Values in the Area
Average Home Value in this Area
Purchase History
| Date | Type | Sale Price | Title Company |
|---|---|---|---|
| Deed | $244,500 | Competitive Title Agency Inc | |
| Deed | $89,000 | -- | |
| Deed | $70,000 | -- |
Mortgage History
| Date | Status | Loan Amount | Loan Type |
|---|---|---|---|
| Open | $212,650 | New Conventional | |
| Closed | $240,028 | FHA |
Property History
| Date | Event | Price | Change | Sq Ft Price |
|---|---|---|---|---|
| 05/31/2025 05/31/25 | Pending | -- | -- | -- |
| 05/29/2025 05/29/25 | For Sale | $399,900 | +63.6% | $263 / Sq Ft |
| 07/27/2015 07/27/15 | Sold | $244,500 | -0.2% | $218 / Sq Ft |
| 06/12/2015 06/12/15 | Pending | -- | -- | -- |
| 06/04/2015 06/04/15 | For Sale | $244,900 | -- | $218 / Sq Ft |
Tax History Compared to Growth
Tax History
| Year | Tax Paid | Tax Assessment Tax Assessment Total Assessment is a certain percentage of the fair market value that is determined by local assessors to be the total taxable value of land and additions on the property. | Land | Improvement |
|---|---|---|---|---|
| 2024 | $3,072 | $288,667 | $0 | $0 |
| 2023 | $2,918 | $265,333 | $0 | $0 |
| 2022 | $2,770 | $242,000 | $130,700 | $111,300 |
| 2021 | $5,694 | $241,333 | $0 | $0 |
| 2020 | $2,779 | $240,667 | $0 | $0 |
| 2019 | $2,772 | $240,000 | $130,700 | $109,300 |
| 2018 | $2,715 | $237,100 | $0 | $0 |
| 2017 | $2,683 | $234,200 | $0 | $0 |
| 2016 | -- | $231,300 | $0 | $0 |
| 2015 | -- | $231,200 | $0 | $0 |
| 2014 | -- | $231,200 | $0 | $0 |
Agents Affiliated with this Home
-
Chris Carroll

Seller's Agent in 2025
Chris Carroll
RE/MAX
(443) 845-0872
20 in this area
213 Total Sales
-
Randy Ripley

Seller's Agent in 2015
Randy Ripley
Long & Foster
(240) 207-3304
-
S
Buyer's Agent in 2015
Stacy Buckley
CENTURY 21 New Millennium
Map
Source: Bright MLS
MLS Number: 1000412151
APN: 04-018486
- 1109 Mint Terrace
- 1744 Peppermint Ln
- 1903 Tea Mint Dr
- 1661 Old Westminster Pike
- 1039 Arnold Rd
- 2201 Old Westminster Pike Unit 12
- 2119 Paddock Ln
- 2411 Clydesdale Rd
- 2318 Rosie Dr
- 2425 Clydesdale Rd
- 1701 Green Mill Rd
- 2201 Green Mill Rd
- 2429 Clydesdale Rd
- 2438 Sandymount Rd
- 2403 Lawndale Rd
- 1509 Seminole Ln
- 904 Open Field Ct
- 2117 Misty Meadow Rd
- 2203 Ridgemont Dr
- 618 Deer Park Rd
