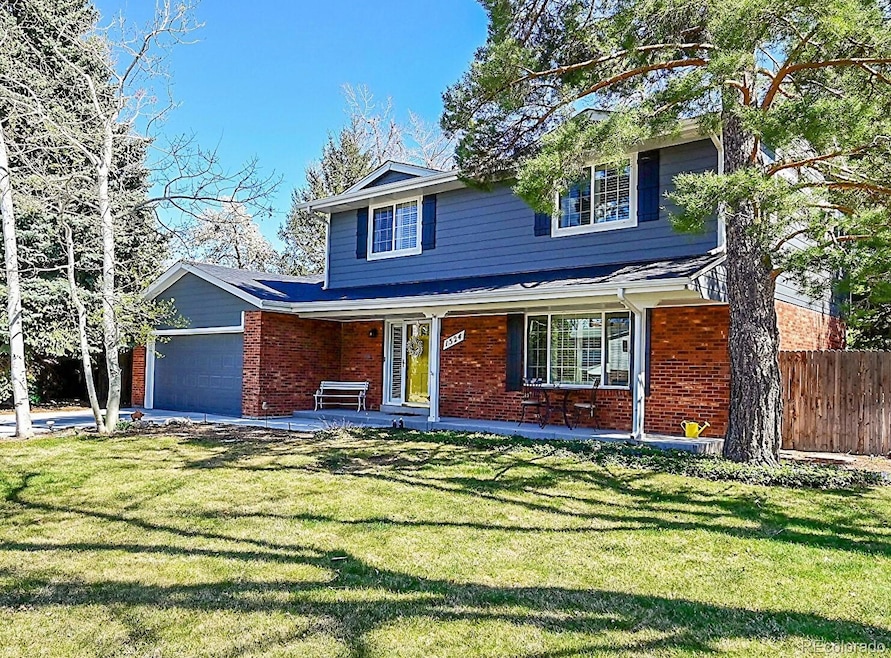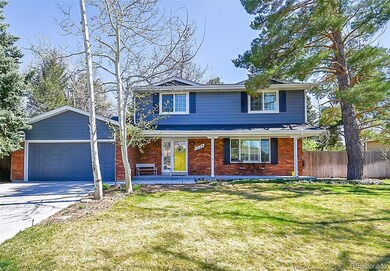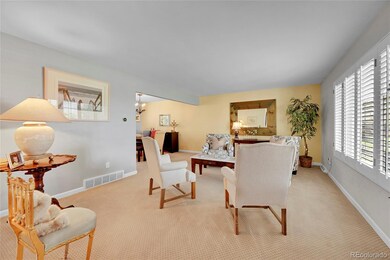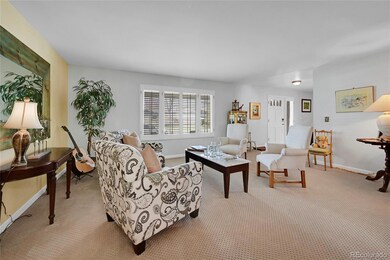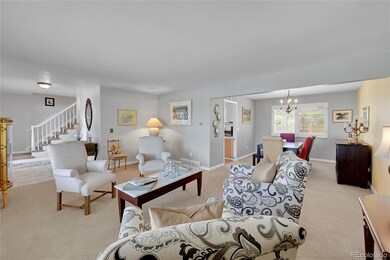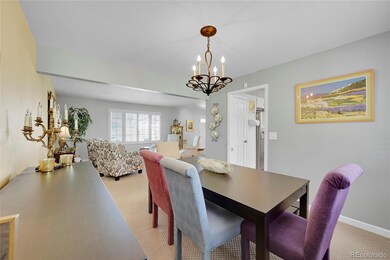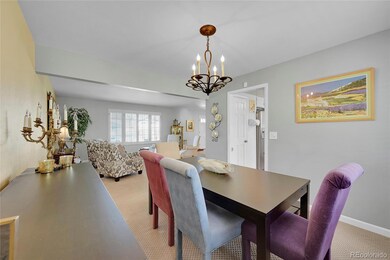1524 E Easter Cir Centennial, CO 80122
Southglenn NeighborhoodEstimated payment $4,532/month
Highlights
- Contemporary Architecture
- Wood Flooring
- Bonus Room
- John Wesley Powell Middle School Rated A
- Marble Countertops
- Private Yard
About This Home
Room to Grow in Centennial – 5 Bed, 4 Bath Southglenn Home.
Tucked into one of Southglenn’s private and quiet circle drives, this is a classic "American Dream" - cheerful and spacious, classic yet updated. Leave everyday worry behind – newer James Hardie siding, roof, and brand-new central air, along with recently replaced windows and furnace combine to keep your family comfortable no matter the season.
Step inside to find a generous family room with a beamed ceiling and cozy fireplace, the kind of gathering space that makes holiday and game night memories.
The lovely updated kitchen with plenty of storage, dining area and living room flow together seamlessly - ideal for family dinners or entertaining friends. Upstairs, the bedrooms are generously sized, perfect for kiddos, guests, or carving out a home office, or two.
The finished basement includes a separate workshop/storage area, 3/4 bath, great room and bonus "non-conforming" bedroom. Outside, the covered patio and fenced backyard set the stage for Colorado living at its best: grill under summer skies, garden in the sunshine, or simply unwind in privacy in your nearly quarter acre lot with mature trees and landscaping. All of this is complete with an attached 2-car garage and timeless brick exterior. Enjoy the Southglenn Country Club just steps away! Within walking distance: Whole Foods Market, breakfast at Snooze, picnics in the parks, walking/running trails and of course Littleton Public’s award-winning, top-rated schools.
Listing Agent
Christopher Crowley Brokerage Phone: 303-904-0813 License #100072832 Listed on: 09/17/2025
Home Details
Home Type
- Single Family
Est. Annual Taxes
- $4,465
Year Built
- Built in 1971 | Remodeled
Lot Details
- 10,454 Sq Ft Lot
- North Facing Home
- Property is Fully Fenced
- Level Lot
- Front and Back Yard Sprinklers
- Private Yard
HOA Fees
- $2 Monthly HOA Fees
Parking
- 2 Car Attached Garage
Home Design
- Contemporary Architecture
- Brick Exterior Construction
- Frame Construction
- Concrete Perimeter Foundation
Interior Spaces
- 2-Story Property
- Ceiling Fan
- Wood Burning Fireplace
- Double Pane Windows
- Window Treatments
- Smart Doorbell
- Family Room with Fireplace
- Dining Room
- Den
- Bonus Room
- Workshop
- Attic Fan
- Finished Basement
Kitchen
- Eat-In Kitchen
- Self-Cleaning Oven
- Range with Range Hood
- Microwave
- Dishwasher
- Marble Countertops
- Disposal
Flooring
- Wood
- Carpet
- Tile
Bedrooms and Bathrooms
Laundry
- Laundry closet
- Dryer
- Washer
Home Security
- Smart Security System
- Smart Thermostat
- Storm Windows
- Carbon Monoxide Detectors
Schools
- Gudy Gaskill Elementary School
- Powell Middle School
- Arapahoe High School
Utilities
- Forced Air Heating and Cooling System
- Heating System Uses Natural Gas
- 220 Volts
- Natural Gas Connected
- Gas Water Heater
- Cable TV Available
Additional Features
- Smoke Free Home
- Covered Patio or Porch
Community Details
- Southglenn Association
- Built by Perl Mack
- Southglenn Subdivision
Listing and Financial Details
- Exclusions: Personal property but all is negotiable.
- Assessor Parcel Number 032168129
Map
Home Values in the Area
Average Home Value in this Area
Tax History
| Year | Tax Paid | Tax Assessment Tax Assessment Total Assessment is a certain percentage of the fair market value that is determined by local assessors to be the total taxable value of land and additions on the property. | Land | Improvement |
|---|---|---|---|---|
| 2024 | $4,187 | $39,363 | -- | -- |
| 2023 | $4,187 | $39,363 | $0 | $0 |
| 2022 | $3,525 | $31,157 | $0 | $0 |
| 2021 | $3,522 | $31,157 | $0 | $0 |
| 2020 | $3,625 | $33,019 | $0 | $0 |
| 2019 | $3,429 | $33,019 | $0 | $0 |
| 2018 | $2,645 | $25,524 | $0 | $0 |
| 2017 | $2,440 | $25,524 | $0 | $0 |
| 2016 | $2,458 | $24,843 | $0 | $0 |
| 2015 | $2,461 | $24,843 | $0 | $0 |
| 2014 | -- | $21,158 | $0 | $0 |
| 2013 | -- | $20,510 | $0 | $0 |
Property History
| Date | Event | Price | List to Sale | Price per Sq Ft |
|---|---|---|---|---|
| 09/24/2025 09/24/25 | Price Changed | $789,000 | -3.4% | $285 / Sq Ft |
| 09/17/2025 09/17/25 | For Sale | $816,500 | -- | $295 / Sq Ft |
Purchase History
| Date | Type | Sale Price | Title Company |
|---|---|---|---|
| Interfamily Deed Transfer | -- | None Available | |
| Warranty Deed | $245,000 | First American Heritage Titl | |
| Deed | -- | -- | |
| Deed | -- | -- |
Mortgage History
| Date | Status | Loan Amount | Loan Type |
|---|---|---|---|
| Open | $165,000 | No Value Available |
Source: REcolorado®
MLS Number: 1931520
APN: 2077-26-3-06-027
- 7168 S Lafayette Way
- 1590 E Easter Ave
- 7041 S Franklin St
- 7161 S Franklin St
- 7183 S Vine Cir W
- 6898 S Franklin Cir
- 7219 S Vine St
- 7194 S Vine Cir E Unit E
- 7172 S Vine Cir E
- 2330 E Fremont Ave Unit D19
- 2330 E Fremont Ave Unit B19
- 7328 S Kit Carson St
- 7105 S Gaylord St Unit D07
- 7105 S Gaylord St Unit D04
- 7457 S Downing Cir W
- 7205 S Gaylord St Unit F15
- 2215 E Geddes Ave Unit P08
- 6801 S Gilpin Cir W
- 7220 S Gaylord St Unit G17
- 7110 S Gaylord St Unit M5
- 6852 S High St
- 7175 S Gaylord St Unit G
- 7220 S Gaylord St Unit G
- 6851 S Gaylord St
- 7406 S Washington St
- 618 E Hinsdale Ave
- 400 E Fremont Place Unit 207
- 300 E Fremont Place Unit 3-101.1407592
- 300 E Fremont Place Unit 2-301.1407591
- 300 E Fremont Place Unit 2-303.1407590
- 399 E Dry Creek Rd
- 309 E Highline Cir Unit 206
- 6671 S Logan St
- 130 E Highline Cir
- 7507 S Steele St
- 2578 E Nichols Cir
- 7724 S Steele St Unit 82
- 6101 S University Blvd
- 8185 S Fillmore Cir
- 501 W Mineral Ave
