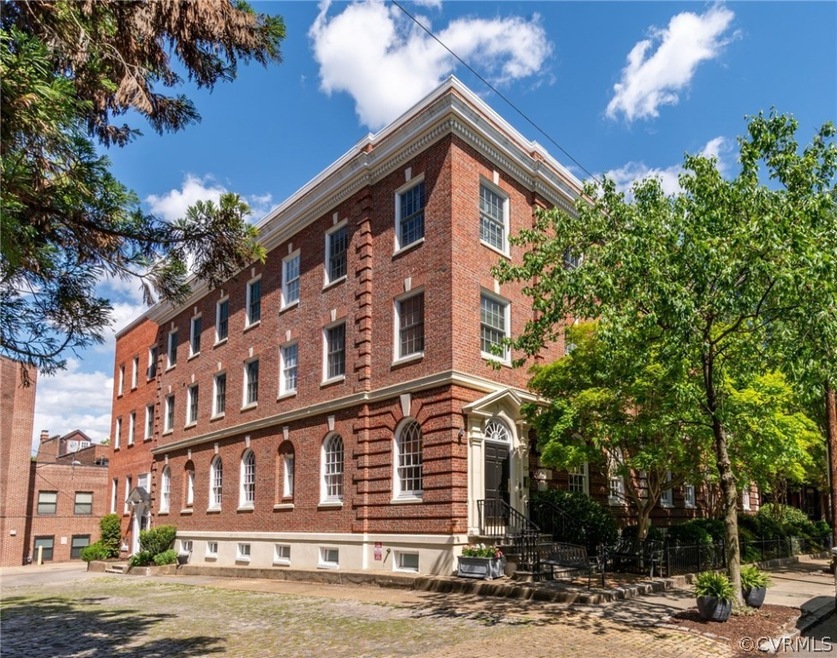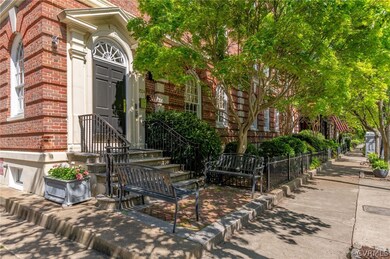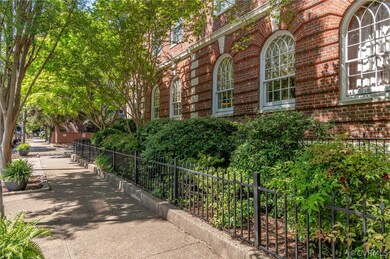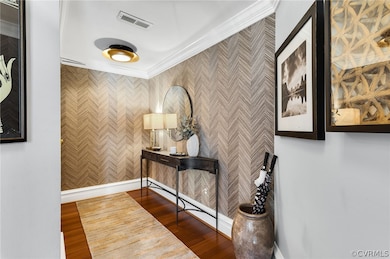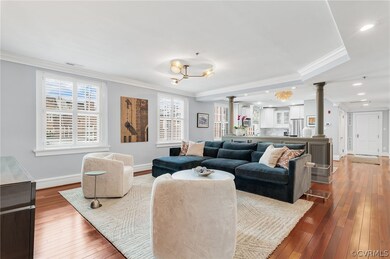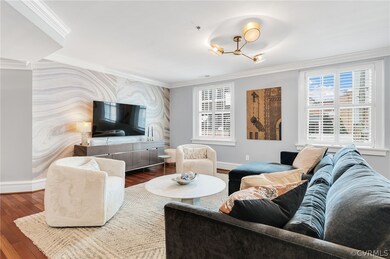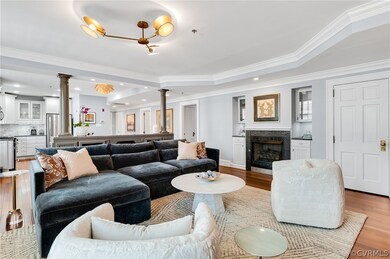
1524 West Ave Unit 23 Richmond, VA 23220
The Fan NeighborhoodHighlights
- Colonial Architecture
- Wood Flooring
- Granite Countertops
- Open High School Rated A+
- Main Floor Bedroom
- 2-minute walk to Lombardy & Park Avenue Triangle
About This Home
As of September 2024Imagine the privilege of residing on one of Richmond's most desirable streets. Known for its sublime architecture and picturesque gardens, West Avenue in the heart of the Fan is only 3 blocks long. Homes here are highly coveted and rarely become available. Laurel Hill House was originally constructed in 1931 as a dormitory for nursing students. This exclusive residence has been meticulously transformed into 10 luxurious condos, including Unit 23, a stunning showcase of refined design and sophisticated living. Step inside Unit 23 and be greeted by cosmopolitan wallpaper accents, plantation shutters, rich cherry floors, and tasteful built-ins that exude a sense of elevated taste and style. The spacious open layout bathed in natural light creates an inviting ambiance, ideal for everyday living and entertaining. The kitchen is a culinary delight with leathered granite countertops, SS appliances, and convenient island, setting the stage for gourmet meals. The primary suite with a cozy reading nook, custom walk-in closet and ensuite bath is designed for relaxation. The unit's two stunningly appointed bathrooms both feature premium fixtures and pleasing wallpaper. Two additional bedrooms allow space for guests, an in-home office, or potential exercise/mediation room. Laurel Hill House offers the rare amenity of a guest suite within the building, providing private accommodations for your overnight visitors, ensuring their comfort and privacy. Enjoy the tranquil interior courtyard featuring a bubbling fountain, communal grill, and inviting seating areas—a perfect spot to socialize with neighbors or host gatherings. Stay active in the building's light-filled exercise room. Walk to local eateries, the VMFA, theaters, and parks embracing a vibrant urban lifestyle. This unique building boasts one of the area's most favorable HOA fees, providing exceptional value for the maintenance-free lifestyle it offers. Don't miss this rare opportunity to own a piece of Fan District history with all the comforts of modern luxury living.
Property Details
Home Type
- Condominium
Est. Annual Taxes
- $5,892
Year Built
- Built in 1931
HOA Fees
- $702 Monthly HOA Fees
Parking
- 1 Car Detached Garage
- Assigned Parking
Home Design
- Colonial Architecture
- Brick Exterior Construction
- Built-Up Roof
Interior Spaces
- 1,750 Sq Ft Home
- 2-Story Property
- Built-In Features
- Bookcases
- Recessed Lighting
- Gas Fireplace
- Dining Area
- Wood Flooring
- Basement Fills Entire Space Under The House
Kitchen
- Eat-In Kitchen
- Granite Countertops
Bedrooms and Bathrooms
- 3 Bedrooms
- Main Floor Bedroom
- Walk-In Closet
- 2 Full Bathrooms
- Double Vanity
Schools
- Fox Elementary School
- Dogwood Middle School
- Thomas Jefferson High School
Utilities
- Central Air
- Heat Pump System
- Gas Water Heater
Community Details
- Laurel Hill House Condo Subdivision
Listing and Financial Details
- Assessor Parcel Number W000-0613-032
Ownership History
Purchase Details
Home Financials for this Owner
Home Financials are based on the most recent Mortgage that was taken out on this home.Purchase Details
Home Financials for this Owner
Home Financials are based on the most recent Mortgage that was taken out on this home.Purchase Details
Home Financials for this Owner
Home Financials are based on the most recent Mortgage that was taken out on this home.Purchase Details
Purchase Details
Home Financials for this Owner
Home Financials are based on the most recent Mortgage that was taken out on this home.Map
Similar Homes in the area
Home Values in the Area
Average Home Value in this Area
Purchase History
| Date | Type | Sale Price | Title Company |
|---|---|---|---|
| Bargain Sale Deed | $675,000 | Stewart Title | |
| Warranty Deed | $615,000 | Title Resources Guaranty | |
| Bargain Sale Deed | $575,000 | Old Republic National Title | |
| Warranty Deed | $345,000 | -- | |
| Deed | $415,000 | -- |
Mortgage History
| Date | Status | Loan Amount | Loan Type |
|---|---|---|---|
| Previous Owner | $553,500 | New Conventional | |
| Previous Owner | $115,500 | New Conventional | |
| Previous Owner | $120,000 | New Conventional |
Property History
| Date | Event | Price | Change | Sq Ft Price |
|---|---|---|---|---|
| 09/25/2024 09/25/24 | Sold | $675,000 | -1.5% | $386 / Sq Ft |
| 08/20/2024 08/20/24 | Pending | -- | -- | -- |
| 07/24/2024 07/24/24 | Price Changed | $685,000 | -4.2% | $391 / Sq Ft |
| 06/12/2024 06/12/24 | For Sale | $715,000 | +16.3% | $409 / Sq Ft |
| 08/23/2023 08/23/23 | Sold | $615,000 | -5.4% | $351 / Sq Ft |
| 07/15/2023 07/15/23 | Pending | -- | -- | -- |
| 07/07/2023 07/07/23 | For Sale | $650,000 | +13.0% | $371 / Sq Ft |
| 05/27/2022 05/27/22 | Sold | $575,000 | +4.6% | $329 / Sq Ft |
| 03/28/2022 03/28/22 | Pending | -- | -- | -- |
| 03/18/2022 03/18/22 | For Sale | $549,950 | -- | $314 / Sq Ft |
Tax History
| Year | Tax Paid | Tax Assessment Tax Assessment Total Assessment is a certain percentage of the fair market value that is determined by local assessors to be the total taxable value of land and additions on the property. | Land | Improvement |
|---|---|---|---|---|
| 2025 | $6,624 | $552,000 | $85,000 | $467,000 |
| 2024 | $5,892 | $491,000 | $85,000 | $406,000 |
| 2023 | $5,892 | $491,000 | $85,000 | $406,000 |
| 2022 | $5,220 | $461,000 | $85,000 | $376,000 |
| 2021 | $5,220 | $461,000 | $85,000 | $376,000 |
| 2020 | $5,220 | $435,000 | $91,000 | $344,000 |
| 2019 | $4,920 | $410,000 | $90,000 | $320,000 |
| 2018 | $4,416 | $368,000 | $90,000 | $278,000 |
| 2017 | $1,824 | $355,000 | $90,000 | $265,000 |
| 2016 | $3,060 | $355,000 | $90,000 | $265,000 |
| 2015 | $1,824 | $340,000 | $90,000 | $250,000 |
| 2014 | $1,824 | $340,000 | $90,000 | $250,000 |
Source: Central Virginia Regional MLS
MLS Number: 2415132
APN: W000-0613-032
- 1524 West Ave Unit 33
- 413 Stuart Cir Unit 4C
- 413 Stuart Cir Unit A
- 413 Stuart Cir Unit PL-A
- 413 N Arthur Ashe Blvd
- 1220 W Franklin St
- 302 N Lombardy St
- 1519 Hanover Ave
- 1124 West Ave
- 1118 West Ave
- 1103 West Ave
- 1400 Grove Ave Unit 7
- 1614 Grove Ave Unit 6
- 1714 Hanover Ave
- 1333 W Broad St Unit U302
- 1005 W Franklin St Unit 2
- 112 N Morris St
- 1414 W Marshall St Unit 301
- 1414 W Marshall St Unit U509
- 208 N Granby St
