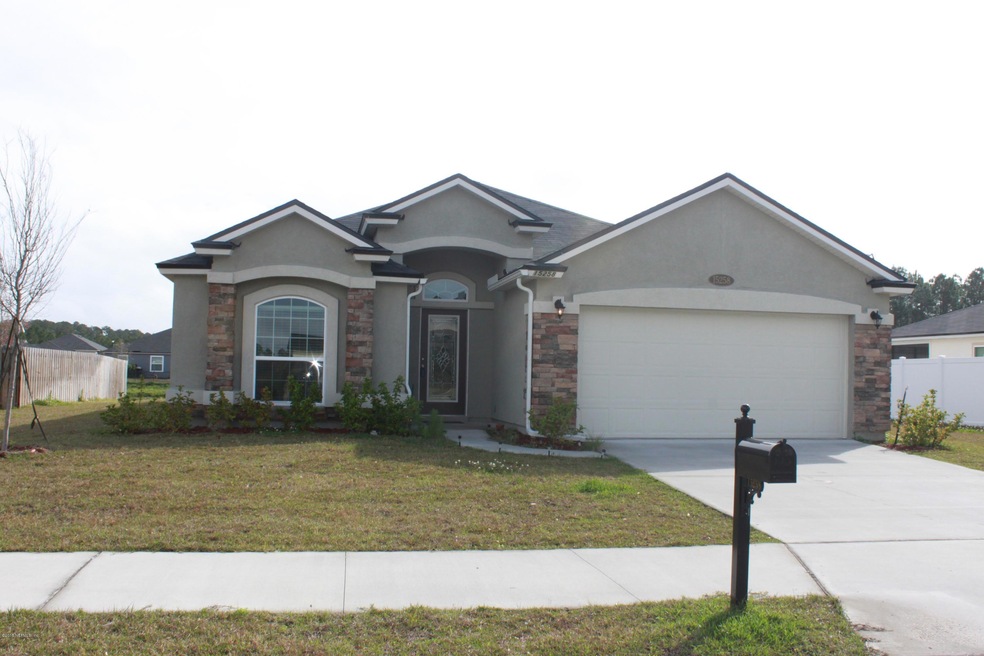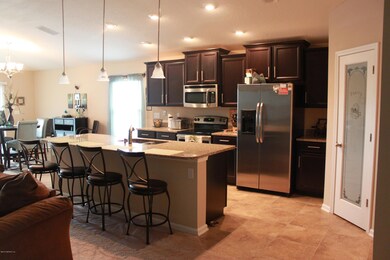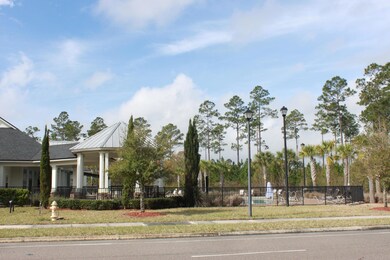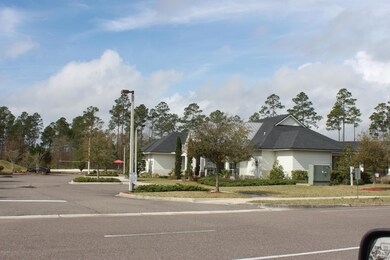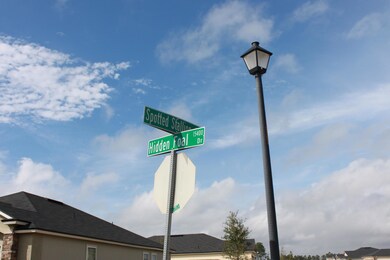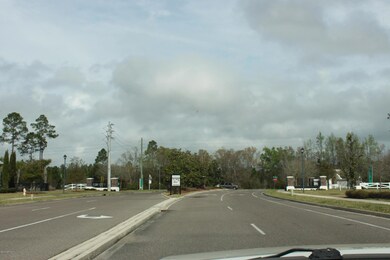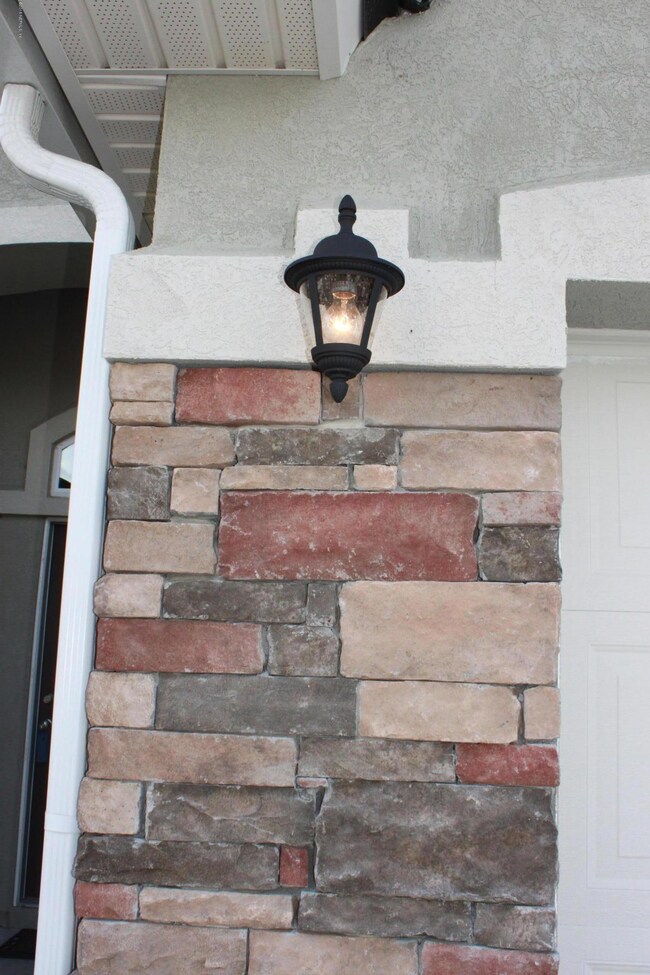
15258 Hidden Foal Dr Jacksonville, FL 32234
Outer West Side NeighborhoodHighlights
- Clubhouse
- Fireplace
- Walk-In Closet
- Traditional Architecture
- 2 Car Attached Garage
- Breakfast Bar
About This Home
As of December 2015Stone accents this beautiful 4 bedroom, 2 Bath, open floor plan home, overlooking the lake. Kitchen features a large California kitchen island, espresso cabinets, granite counter tops, stainless appliances, tiled floor and large walk-in pantry with etched glass door. Kitchen overlooks large living room. Pull back the vertical blinds and enjoy the lake view while eating. Many upgrades. This home has one of the most popular DR Horton Floor Plans, the “Longwood.” Covered porch can easily be screened or glassed. Sprinkler system. This home is “like brand-new” and still under Builder Warranty.” Get a NEW HOME with nearly all the upgrades, FOR LESS without the build time. This is a Short Sale.
Last Agent to Sell the Property
JENNY MOSELY
DISCOVER REALTY INC Listed on: 03/14/2015
Home Details
Home Type
- Single Family
Est. Annual Taxes
- $3,389
Year Built
- Built in 2013
HOA Fees
- $11 Monthly HOA Fees
Parking
- 2 Car Attached Garage
Home Design
- Traditional Architecture
- Wood Frame Construction
- Shingle Roof
- Stucco
Interior Spaces
- 1,842 Sq Ft Home
- 1-Story Property
- Fireplace
- Entrance Foyer
- Washer and Electric Dryer Hookup
Kitchen
- Breakfast Bar
- Electric Range
- Microwave
- Ice Maker
- Dishwasher
- Kitchen Island
- Disposal
Flooring
- Carpet
- Tile
Bedrooms and Bathrooms
- 4 Bedrooms
- Walk-In Closet
- 2 Full Bathrooms
- Shower Only
Home Security
- Security System Leased
- Fire and Smoke Detector
Schools
- Mamie Agnes Jones Elementary School
- Baldwin Middle School
- Baldwin High School
Utilities
- Central Heating and Cooling System
- Heat Pump System
- Electric Water Heater
- Water Softener Leased
Additional Features
- Energy-Efficient Windows
- Patio
- Front and Back Yard Sprinklers
Listing and Financial Details
- Assessor Parcel Number 0011196500
Community Details
Overview
- Winchester Ridge Association
- Winchester Ridge Subdivision
Amenities
- Clubhouse
Ownership History
Purchase Details
Home Financials for this Owner
Home Financials are based on the most recent Mortgage that was taken out on this home.Purchase Details
Home Financials for this Owner
Home Financials are based on the most recent Mortgage that was taken out on this home.Similar Homes in Jacksonville, FL
Home Values in the Area
Average Home Value in this Area
Purchase History
| Date | Type | Sale Price | Title Company |
|---|---|---|---|
| Warranty Deed | $145,000 | Attorney | |
| Warranty Deed | $154,990 | Dhi Title Of Florida Inc |
Mortgage History
| Date | Status | Loan Amount | Loan Type |
|---|---|---|---|
| Previous Owner | $142,373 | FHA | |
| Previous Owner | $146,509 | FHA | |
| Previous Owner | $10,000 | Stand Alone Second |
Property History
| Date | Event | Price | Change | Sq Ft Price |
|---|---|---|---|---|
| 12/17/2023 12/17/23 | Off Market | $145,000 | -- | -- |
| 12/17/2023 12/17/23 | Off Market | $154,990 | -- | -- |
| 12/31/2015 12/31/15 | Sold | $145,000 | -3.6% | $79 / Sq Ft |
| 08/31/2015 08/31/15 | Pending | -- | -- | -- |
| 03/14/2015 03/14/15 | For Sale | $150,384 | -3.0% | $82 / Sq Ft |
| 08/01/2014 08/01/14 | Sold | $154,990 | -11.0% | $86 / Sq Ft |
| 03/09/2014 03/09/14 | Pending | -- | -- | -- |
| 06/06/2013 06/06/13 | For Sale | $174,190 | -- | $97 / Sq Ft |
Tax History Compared to Growth
Tax History
| Year | Tax Paid | Tax Assessment Tax Assessment Total Assessment is a certain percentage of the fair market value that is determined by local assessors to be the total taxable value of land and additions on the property. | Land | Improvement |
|---|---|---|---|---|
| 2025 | $3,389 | $163,087 | -- | -- |
| 2024 | $3,286 | $158,491 | -- | -- |
| 2023 | $3,286 | $153,875 | $0 | $0 |
| 2022 | $2,815 | $149,394 | $0 | $0 |
| 2021 | $2,794 | $145,043 | $0 | $0 |
| 2020 | $2,684 | $143,041 | $0 | $0 |
| 2019 | $2,657 | $139,826 | $0 | $0 |
| 2018 | $2,646 | $137,219 | $0 | $0 |
| 2017 | $2,617 | $134,397 | $0 | $0 |
| 2016 | $2,602 | $131,633 | $0 | $0 |
| 2015 | $2,536 | $126,312 | $0 | $0 |
| 2014 | $2,695 | $130,036 | $0 | $0 |
Agents Affiliated with this Home
-
J
Seller's Agent in 2015
JENNY MOSELY
DISCOVER REALTY INC
-
Carmen Edwards

Buyer's Agent in 2015
Carmen Edwards
RE/MAX
(904) 416-8451
2 Total Sales
-
C
Seller's Agent in 2014
Charlie Rogers, Jr
D R HORTON REALTY INC
-
NON MLS
N
Buyer's Agent in 2014
NON MLS
NON MLS
-
9
Buyer's Agent in 2014
99999 99999
WATSON REALTY CORP
Map
Source: realMLS (Northeast Florida Multiple Listing Service)
MLS Number: 762245
APN: 001119-6500
- 15212 Little Filly Ct
- 6112 Black Filly Ln
- 15543 Bareback Dr
- 15185 Normandy Blvd
- 15133 Normandy Blvd
- 15485 Buckskin Jumper Dr
- 15620 Saddled Charger Dr
- 6130 Black Stallion Dr
- 15679 Saddled Charger Dr
- 6512 Bucking Bronco Dr
- 6476 Bucking Bronco Dr
- 6421 Bucking Bronco Dr
- 6068 Bucking Bronco Dr
- 15699 Equine Gait Dr
- 15712 Equine Gait Dr
- 15703 Strawberry Roan Ct
- 15724 Equine Gait Dr
- 15735 Palfrey Chase Dr
- 7051 Solomon Rd
- 15760 Equine Gait Dr
