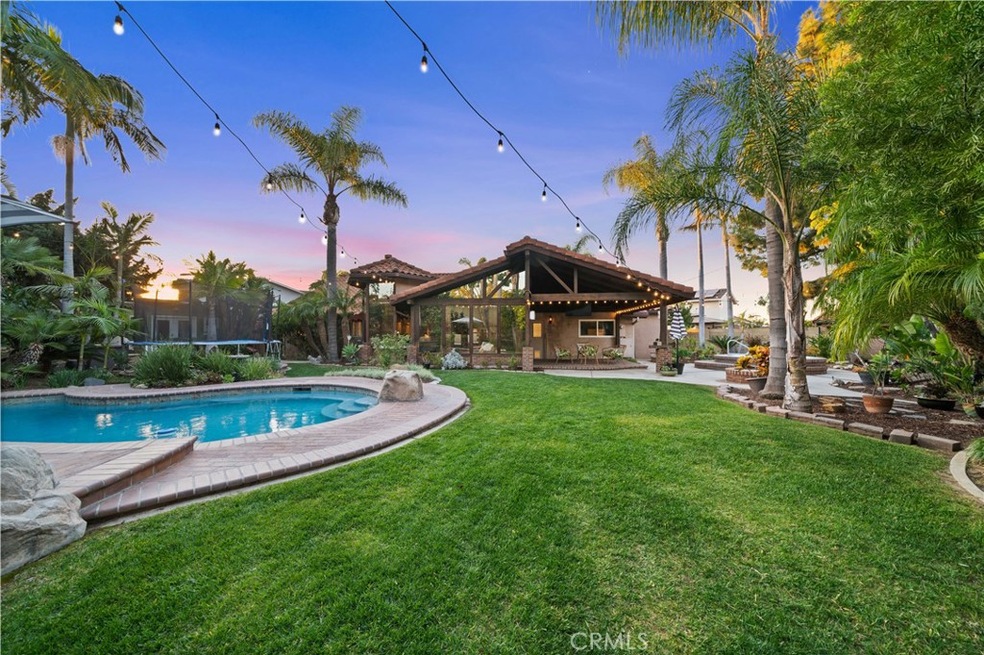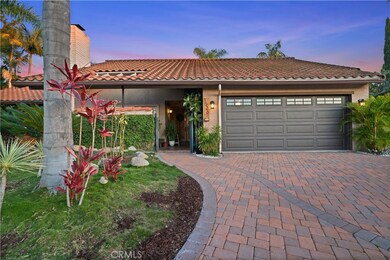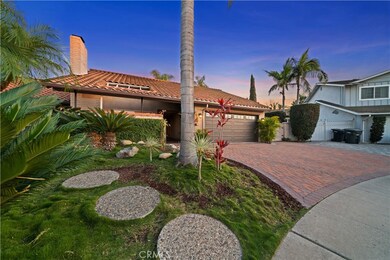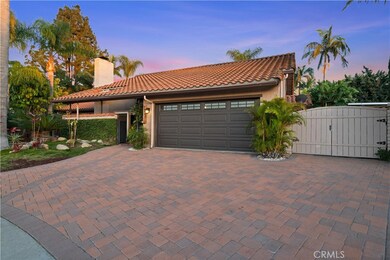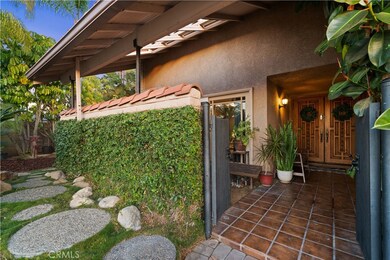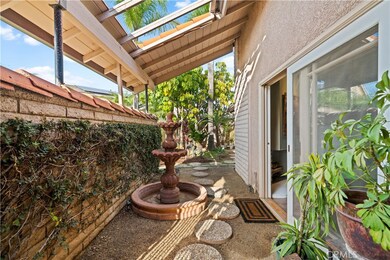
1526 E San Alano Ave Orange, CA 92865
Estimated Value: $1,346,000 - $1,484,868
Highlights
- Guest House
- Heated In Ground Pool
- Open Floorplan
- Villa Park High School Rated A
- Updated Kitchen
- Traditional Architecture
About This Home
As of March 2023Welcome to your dream home! This stunning single-story residence boasts an impressive array of amenities that make it perfect for entertaining guests and enjoying the best of indoor/outdoor living. Situated on a cul-de-sac street, this property offers privacy, serenity, and a sense of community that you won't find elsewhere. As you approach the front of the home, you'll immediately notice the inviting curb appeal. The front patio, with its serene atmosphere and landscaped garden, is the perfect spot for relaxing tranquility. Once you step inside, you'll be greeted by a fully renovated interior that is both stylish and functional. The chef’s kitchen is a highlight of this home, featuring high-end appliances, granite countertops, custom cabinetry, walk-in pantry and plenty of space for meal prep and storage. The adjacent dining area is spacious and ideal for hosting dinner parties and holiday gatherings. The living room is open and airy, with a large fireplace providing a cozy ambiance on chilly evenings. The entire space is flooded with natural light, thanks to the abundance of windows throughout. The large enclosed patio is a true gem of this home, offering a flexible space that can be used for anything from a game room to a family room. This room provides a seamless transition from the indoors to the outdoors, making it perfect for entertaining guests or relaxing with family. The backyard is an entertainer's dream come true, with a huge yard that provides ample space for outdoor activities and events. The swimming pool and separate spa are perfect for a refreshing dip on hot summer days. The detached Casita can be used as a guest house, gym, office or anything else you can imagine. It can even be turned into an ADU! The RV Access provides plenty of space to park your vehicles, toys, and boats, making this property perfect for those who love to explore the great outdoors. With all these amenities, this property has everything you need to live your best life.
Home Details
Home Type
- Single Family
Est. Annual Taxes
- $14,747
Year Built
- Built in 1965 | Remodeled
Lot Details
- 0.27 Acre Lot
- Cul-De-Sac
- Northeast Facing Home
- Wrought Iron Fence
- Wood Fence
- Block Wall Fence
- Landscaped
- Level Lot
- Sprinkler System
- Lawn
- Back and Front Yard
Parking
- 2 Car Direct Access Garage
- Parking Available
- Two Garage Doors
Home Design
- Traditional Architecture
- Turnkey
- Slab Foundation
- Fire Rated Drywall
- Spanish Tile Roof
- Pre-Cast Concrete Construction
- Stucco
Interior Spaces
- 2,364 Sq Ft Home
- 1-Story Property
- Open Floorplan
- Built-In Features
- Recessed Lighting
- Gas Fireplace
- Double Pane Windows
- Drapes & Rods
- Blinds
- Window Screens
- Double Door Entry
- Sliding Doors
- Great Room
- Family Room Off Kitchen
- Living Room with Fireplace
- Dining Room
- Storage
Kitchen
- Updated Kitchen
- Breakfast Area or Nook
- Open to Family Room
- Eat-In Kitchen
- Breakfast Bar
- Walk-In Pantry
- Convection Oven
- Gas Oven
- Six Burner Stove
- Gas Cooktop
- Range Hood
- Microwave
- Water Line To Refrigerator
- Dishwasher
- Kitchen Island
- Granite Countertops
- Disposal
Flooring
- Carpet
- Laminate
- Tile
Bedrooms and Bathrooms
- 4 Main Level Bedrooms
- Walk-In Closet
- Mirrored Closets Doors
- Remodeled Bathroom
- 2 Full Bathrooms
- Granite Bathroom Countertops
- Makeup or Vanity Space
- Dual Vanity Sinks in Primary Bathroom
- Bathtub with Shower
- Walk-in Shower
- Exhaust Fan In Bathroom
Laundry
- Laundry Room
- 220 Volts In Laundry
- Washer and Gas Dryer Hookup
Home Security
- Carbon Monoxide Detectors
- Fire and Smoke Detector
Pool
- Heated In Ground Pool
- In Ground Spa
Outdoor Features
- Enclosed patio or porch
- Exterior Lighting
- Rain Gutters
Schools
- Olive Elementary School
- Cerra Villa Middle School
- Villa Park High School
Utilities
- Central Heating and Cooling System
- Vented Exhaust Fan
- Natural Gas Connected
- Cable TV Available
Additional Features
- No Interior Steps
- Guest House
Community Details
- No Home Owners Association
Listing and Financial Details
- Tax Lot 66
- Tax Tract Number 5498
- Assessor Parcel Number 36009231
- $367 per year additional tax assessments
Ownership History
Purchase Details
Home Financials for this Owner
Home Financials are based on the most recent Mortgage that was taken out on this home.Purchase Details
Home Financials for this Owner
Home Financials are based on the most recent Mortgage that was taken out on this home.Purchase Details
Home Financials for this Owner
Home Financials are based on the most recent Mortgage that was taken out on this home.Purchase Details
Similar Homes in the area
Home Values in the Area
Average Home Value in this Area
Purchase History
| Date | Buyer | Sale Price | Title Company |
|---|---|---|---|
| Carter Christopher Charles | -- | Fidelity National Title Co | |
| Carter Christopher Charles | $750,000 | Fidelity National Title Co | |
| Foreman Richard A | -- | -- |
Mortgage History
| Date | Status | Borrower | Loan Amount |
|---|---|---|---|
| Open | Carter Christopher Charles | $503,300 | |
| Closed | Carter Christopher Charles | $510,400 | |
| Closed | Carter Christopher Charles | $579,000 | |
| Closed | Carter Christopher Charles | $592,000 | |
| Previous Owner | Foreman Richard A | $469,342 | |
| Previous Owner | Foreman Richard A | $135,598 | |
| Previous Owner | Foreman Richard A | $132,055 | |
| Previous Owner | Foreman Richard A | $70,000 |
Property History
| Date | Event | Price | Change | Sq Ft Price |
|---|---|---|---|---|
| 03/27/2023 03/27/23 | Sold | $1,331,000 | +11.1% | $563 / Sq Ft |
| 03/08/2023 03/08/23 | Pending | -- | -- | -- |
| 03/01/2023 03/01/23 | For Sale | $1,198,000 | +59.7% | $507 / Sq Ft |
| 11/17/2014 11/17/14 | Sold | $750,000 | +1.4% | $314 / Sq Ft |
| 10/23/2014 10/23/14 | Pending | -- | -- | -- |
| 07/15/2014 07/15/14 | For Sale | $739,900 | -- | $310 / Sq Ft |
Tax History Compared to Growth
Tax History
| Year | Tax Paid | Tax Assessment Tax Assessment Total Assessment is a certain percentage of the fair market value that is determined by local assessors to be the total taxable value of land and additions on the property. | Land | Improvement |
|---|---|---|---|---|
| 2024 | $14,747 | $1,357,620 | $1,179,396 | $178,224 |
| 2023 | $9,449 | $866,380 | $707,636 | $158,744 |
| 2022 | $9,267 | $849,393 | $693,761 | $155,632 |
| 2021 | $9,005 | $832,739 | $680,158 | $152,581 |
| 2020 | $8,921 | $824,201 | $673,184 | $151,017 |
| 2019 | $8,806 | $808,041 | $659,985 | $148,056 |
| 2018 | $8,671 | $792,198 | $647,045 | $145,153 |
| 2017 | $8,305 | $776,665 | $634,358 | $142,307 |
| 2016 | $8,143 | $761,437 | $621,920 | $139,517 |
| 2015 | $8,096 | $750,000 | $612,578 | $137,422 |
| 2014 | $1,613 | $131,042 | $22,310 | $108,732 |
Agents Affiliated with this Home
-
Michael Arshaid

Seller's Agent in 2023
Michael Arshaid
First Team Real Estate
(714) 420-4234
9 in this area
42 Total Sales
-
alterare alterare
a
Seller Co-Listing Agent in 2023
alterare alterare
First Team Real Estate
(714) 328-3333
5 in this area
35 Total Sales
-
Jeffrey Simons

Buyer's Agent in 2023
Jeffrey Simons
Keller Williams Realty
(714) 746-8103
12 in this area
62 Total Sales
-
Mary Fry
M
Seller's Agent in 2014
Mary Fry
BHHS CA Properties
(714) 998-8810
1 in this area
3 Total Sales
-
M
Seller Co-Listing Agent in 2014
Michael Fry
BHHS CA Properties
Map
Source: California Regional Multiple Listing Service (CRMLS)
MLS Number: PW23034509
APN: 360-092-31
- 1528 E San Alto Ave
- 1308 E Sunview Dr
- 1524 E Riverview Ave
- 16801 E Buena Vista Ave
- 628 E Meadowbrook Ave
- 399 N Ironpike Cir Unit 18
- 500 N Tustin Ave Unit 105
- 3118 N Hartman St
- 8711 Palm Ave
- 415 S Cedarhaven Way
- 1420 E Lincoln Ave
- 2852 N Santa fe Place
- 2907 N Cottonwood St Unit 4
- 3238 N Hartman St
- 4131 E Addington Cir
- 2870 N Cottonwood St Unit 3
- 2120 E White Lantern Ln
- 2660 N Bourbon St
- 2871 N Wyngate Rd
- 2702 N Dunbar St
- 1526 E San Alano Ave
- 1529 E San Alano Ave
- 1524 E San Alano Ave
- 1525 E Baldwin Ave
- 4086 N Gayle St
- 4076 N Gayle St
- 4104 N Gayle St
- 1523 E Baldwin Ave
- 4066 N Gayle St
- 4110 N Gayle St
- 1522 E San Alano Ave
- 1528 E Baldwin Ave
- 1527 E San Alano Ave
- 1521 E Baldwin Ave
- 4051 N Oceanview St
- 4056 N Gayle St
- 4120 N Gayle St
- 1520 E San Alano Ave
- 1525 E San Alano Ave
- 1519 E Baldwin Ave
