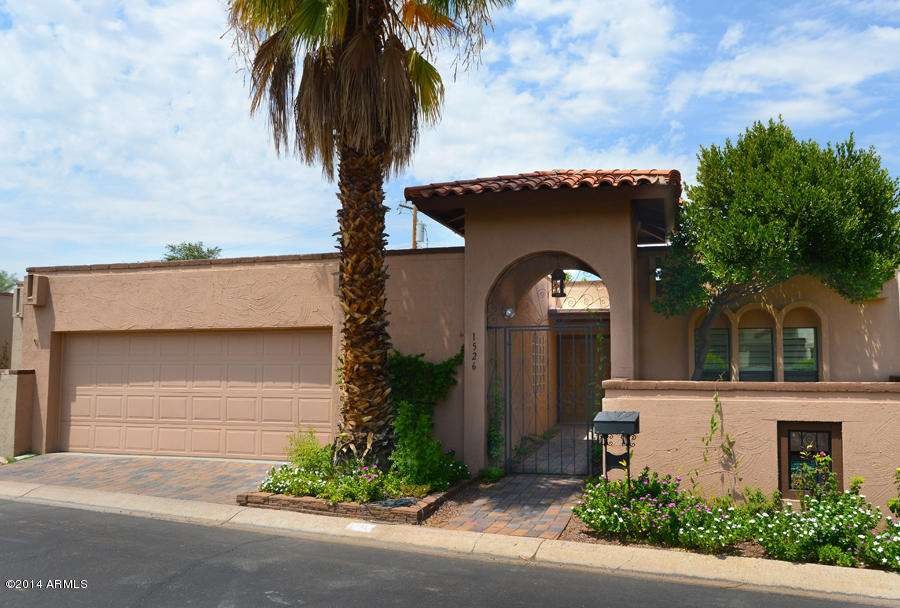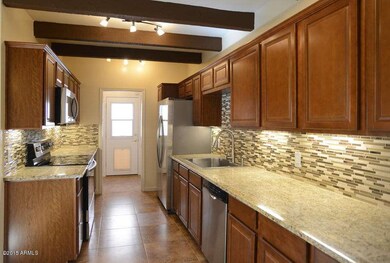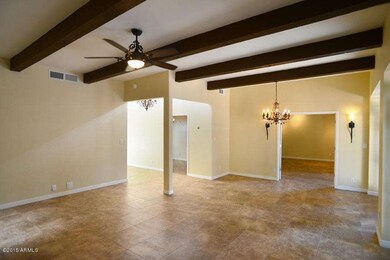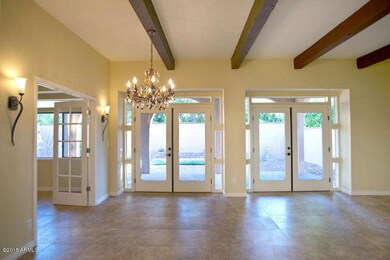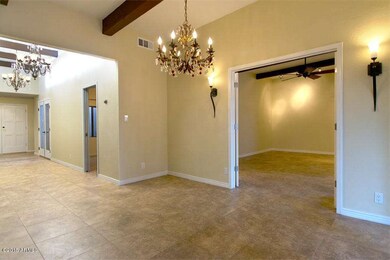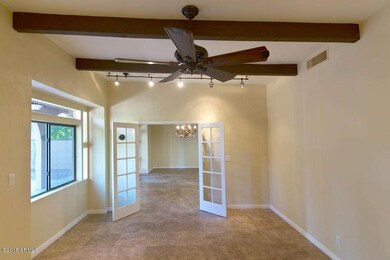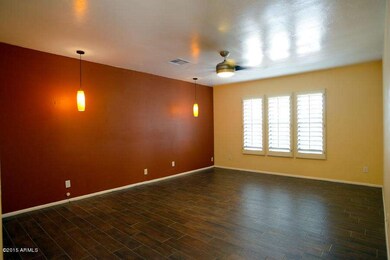
1526 E Solano Dr Phoenix, AZ 85014
Camelback East Village NeighborhoodHighlights
- Fireplace in Primary Bedroom
- Wood Flooring
- Hydromassage or Jetted Bathtub
- Phoenix Coding Academy Rated A
- Spanish Architecture
- Granite Countertops
About This Home
As of January 2021Your chance to live in much desired Estate Questa Verde. One look and you'll be in love. This completely updated 2 bed/2 bath has everything you'd want including a huge office that could easily be used as a 3rd bedroom. Beautiful tile and wood floors throughout. Wonderful architectural features such as exposed beams, roof level glazed windows that bring in lots of light, and an atrium in the center of the home. The master suite has a gorgeous remodeled bath with large soaking tub, upgraded cabinets, granite counters, fireplace, and lots of storage. Brand NEW A/C in July 2014 & NEW ROOF in 2012. Spacious garage with built in cabinets and an extra storage room. Front and back patios have tongue and groove wood ceilings and lots of paver stones and planters. Must be seen to be appreciated.
Last Agent to Sell the Property
DPR Realty LLC License #SA552946000 Listed on: 08/02/2014

Property Details
Home Type
- Multi-Family
Est. Annual Taxes
- $2,479
Year Built
- Built in 1968
Lot Details
- 4,726 Sq Ft Lot
- Desert faces the front of the property
- Block Wall Fence
- Private Yard
Parking
- 2 Car Garage
- Garage Door Opener
Home Design
- Spanish Architecture
- Patio Home
- Property Attached
- Tile Roof
- Foam Roof
- Block Exterior
- Stucco
Interior Spaces
- 2,115 Sq Ft Home
- 1-Story Property
- Ceiling height of 9 feet or more
- Ceiling Fan
- Skylights
- Double Pane Windows
Kitchen
- Eat-In Kitchen
- Built-In Microwave
- Dishwasher
- Granite Countertops
Flooring
- Wood
- Tile
Bedrooms and Bathrooms
- 2 Bedrooms
- Fireplace in Primary Bedroom
- Walk-In Closet
- Remodeled Bathroom
- Primary Bathroom is a Full Bathroom
- 2 Bathrooms
- Dual Vanity Sinks in Primary Bathroom
- Hydromassage or Jetted Bathtub
Laundry
- Laundry in unit
- Washer and Dryer Hookup
Schools
- Madison #1 Middle Elementary School
- Madison Rose Lane Middle School
- North High School
Utilities
- Refrigerated Cooling System
- Heating System Uses Natural Gas
- Water Softener
- High Speed Internet
- Cable TV Available
Additional Features
- No Interior Steps
- Covered Patio or Porch
Listing and Financial Details
- Tax Lot 7
- Assessor Parcel Number 162-01-084
Community Details
Overview
- Property has a Home Owners Association
- Estate Questa Verde Association, Phone Number (480) 820-3451
- Estate Questa Verde Subdivision
Recreation
- Heated Community Pool
- Community Spa
Ownership History
Purchase Details
Home Financials for this Owner
Home Financials are based on the most recent Mortgage that was taken out on this home.Purchase Details
Home Financials for this Owner
Home Financials are based on the most recent Mortgage that was taken out on this home.Purchase Details
Home Financials for this Owner
Home Financials are based on the most recent Mortgage that was taken out on this home.Purchase Details
Home Financials for this Owner
Home Financials are based on the most recent Mortgage that was taken out on this home.Purchase Details
Purchase Details
Purchase Details
Home Financials for this Owner
Home Financials are based on the most recent Mortgage that was taken out on this home.Similar Homes in Phoenix, AZ
Home Values in the Area
Average Home Value in this Area
Purchase History
| Date | Type | Sale Price | Title Company |
|---|---|---|---|
| Warranty Deed | $530,000 | Premier Title Agency | |
| Interfamily Deed Transfer | -- | Amrock Inc | |
| Warranty Deed | $355,000 | Empire West Title Agency | |
| Warranty Deed | $213,000 | American Title Service Agenc | |
| Warranty Deed | $188,500 | Security Title Agency | |
| Interfamily Deed Transfer | -- | Security Title Agency | |
| Warranty Deed | $149,000 | Transnation Title Ins Co |
Mortgage History
| Date | Status | Loan Amount | Loan Type |
|---|---|---|---|
| Open | $424,000 | New Conventional | |
| Previous Owner | $276,000 | New Conventional | |
| Previous Owner | $301,750 | New Conventional | |
| Previous Owner | $170,400 | New Conventional | |
| Previous Owner | $30,000 | Unknown | |
| Previous Owner | $144,827 | Unknown | |
| Previous Owner | $80,000 | No Value Available | |
| Closed | $39,000 | No Value Available |
Property History
| Date | Event | Price | Change | Sq Ft Price |
|---|---|---|---|---|
| 01/15/2021 01/15/21 | Sold | $530,000 | -1.9% | $251 / Sq Ft |
| 12/02/2020 12/02/20 | Pending | -- | -- | -- |
| 11/28/2020 11/28/20 | For Sale | $539,995 | 0.0% | $255 / Sq Ft |
| 11/28/2020 11/28/20 | Price Changed | $539,995 | +1.9% | $255 / Sq Ft |
| 11/25/2020 11/25/20 | Off Market | $530,000 | -- | -- |
| 11/09/2020 11/09/20 | Price Changed | $549,995 | -1.8% | $260 / Sq Ft |
| 10/29/2020 10/29/20 | For Sale | $559,995 | +57.7% | $265 / Sq Ft |
| 04/10/2015 04/10/15 | Sold | $355,000 | -4.0% | $168 / Sq Ft |
| 03/12/2015 03/12/15 | Pending | -- | -- | -- |
| 02/20/2015 02/20/15 | Price Changed | $369,900 | -1.3% | $175 / Sq Ft |
| 02/07/2015 02/07/15 | Price Changed | $374,900 | -1.3% | $177 / Sq Ft |
| 12/28/2014 12/28/14 | Price Changed | $379,900 | -2.6% | $180 / Sq Ft |
| 11/13/2014 11/13/14 | Price Changed | $389,900 | -2.5% | $184 / Sq Ft |
| 10/24/2014 10/24/14 | For Sale | $399,900 | +12.6% | $189 / Sq Ft |
| 09/18/2014 09/18/14 | Off Market | $355,000 | -- | -- |
| 08/22/2014 08/22/14 | Price Changed | $399,900 | -7.0% | $189 / Sq Ft |
| 08/02/2014 08/02/14 | For Sale | $429,900 | -- | $203 / Sq Ft |
Tax History Compared to Growth
Tax History
| Year | Tax Paid | Tax Assessment Tax Assessment Total Assessment is a certain percentage of the fair market value that is determined by local assessors to be the total taxable value of land and additions on the property. | Land | Improvement |
|---|---|---|---|---|
| 2025 | $3,972 | $31,983 | -- | -- |
| 2024 | $3,866 | $30,460 | -- | -- |
| 2023 | $3,866 | $53,080 | $10,610 | $42,470 |
| 2022 | $3,751 | $45,130 | $9,020 | $36,110 |
| 2021 | $3,783 | $40,350 | $8,070 | $32,280 |
| 2020 | $3,290 | $40,060 | $8,010 | $32,050 |
| 2019 | $3,215 | $39,620 | $7,920 | $31,700 |
| 2018 | $3,131 | $36,930 | $7,380 | $29,550 |
| 2017 | $2,972 | $32,180 | $6,430 | $25,750 |
| 2016 | $2,864 | $26,980 | $5,390 | $21,590 |
| 2015 | $2,665 | $22,210 | $4,440 | $17,770 |
Agents Affiliated with this Home
-
Mark Shipley

Seller's Agent in 2021
Mark Shipley
Stewardship Realty LLC
(623) 341-0552
5 in this area
113 Total Sales
-
Chris Morrison

Buyer's Agent in 2021
Chris Morrison
RETSY
(602) 456-0065
59 in this area
127 Total Sales
-
Brian Fiske

Seller's Agent in 2015
Brian Fiske
DPR Realty
(602) 628-2290
1 in this area
33 Total Sales
-
Mariesa Arthur
M
Seller Co-Listing Agent in 2015
Mariesa Arthur
DPR Realty
(480) 926-2727
13 Total Sales
Map
Source: Arizona Regional Multiple Listing Service (ARMLS)
MLS Number: 5152648
APN: 162-01-084
- 1435 E Rancho Dr
- 5709 N 16th St
- 1640 E Solano Dr
- 1431 E San Juan Ave
- 5502 Plan at Viridian
- 5501 Plan at Viridian
- 1712 E Montebello Ave
- 1320 E Palo Verde Dr
- 1417 E Marshall Ave
- 1400 E Bethany Home Rd Unit 11
- 1320 E Bethany Home Rd Unit 21
- 1801 E Montebello Ave
- 1745 E San Juan Ave
- 5812 N 18th Place
- 5825 N 12th St Unit 4
- 1711 E Missouri Ave Unit 8
- 5333 N Las Casitas Place
- 1630 E Georgia Ave Unit 204
- 1630 E Georgia Ave Unit 208
- 1316 E Vermont Ave
