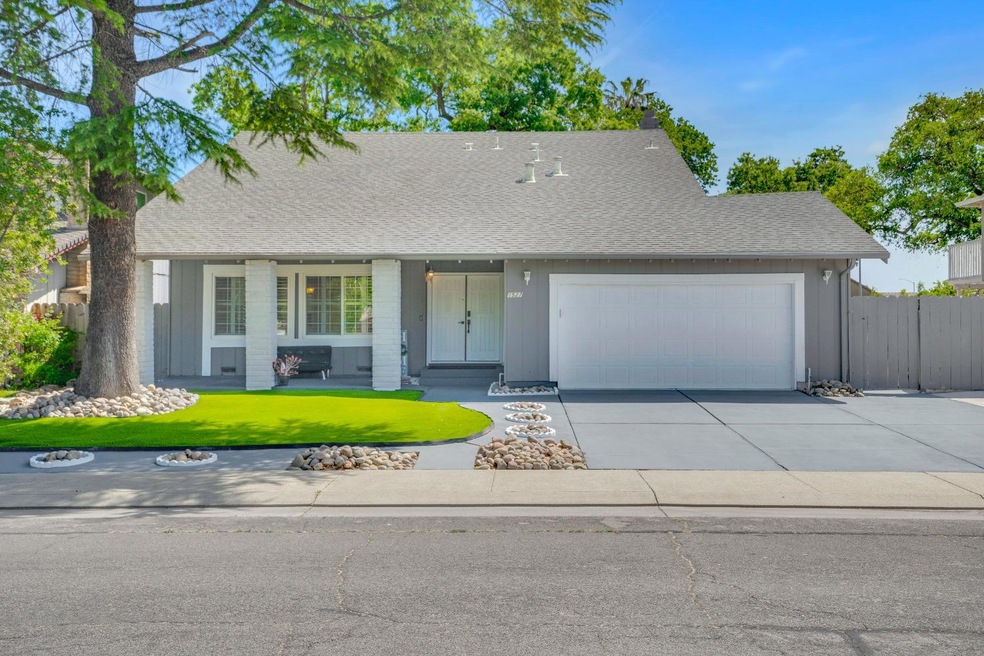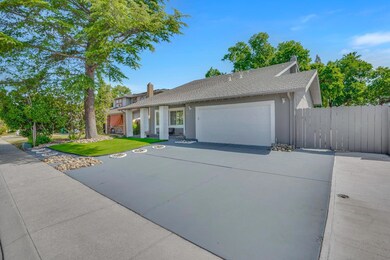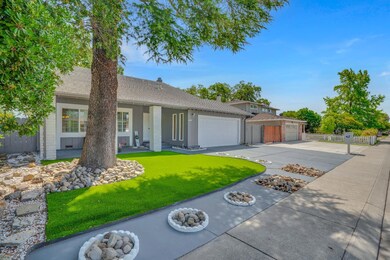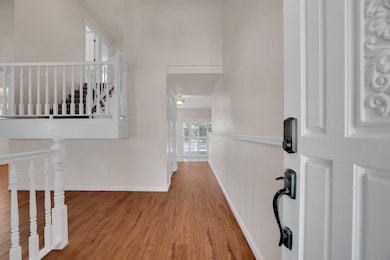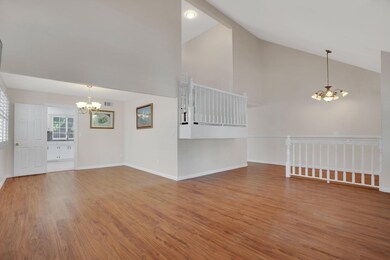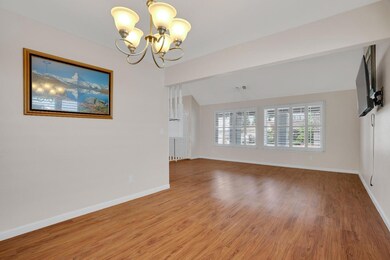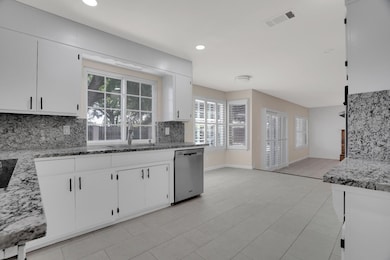
1527 Pecos Cir Stockton, CA 95209
Stonewood NeighborhoodEstimated payment $3,171/month
Highlights
- Cathedral Ceiling
- Granite Countertops
- Breakfast Area or Nook
- Wood Flooring
- No HOA
- Formal Dining Room
About This Home
Welcome to your dream home! This beautifully updated 4-bedroom, 2.5-bathroom residence in North Stockton offers the perfect combination of modern amenities and spacious layout. Boasting a fresh new look inside and out, this home has been meticulously upgraded with all the features you'll love. Freshly painted throughout for a modern feel both inside and out. Enjoy the sleek, durable flooring that runs through the main living areas. The home has also been equipped with new AC, water heater, bathroom items and more! With a large backyard, you'll have endless options for fun and entertainment. Centrally located and close proximity to I-5 and 99 freeways and yet close to parks schools and restaurants. Don't miss out to call this home!
Home Details
Home Type
- Single Family
Est. Annual Taxes
- $3,342
Year Built
- Built in 1978 | Remodeled
Lot Details
- 6,930 Sq Ft Lot
Parking
- 2 Car Garage
- Front Facing Garage
Home Design
- Slab Foundation
- Shingle Roof
- Stucco
Interior Spaces
- 2,226 Sq Ft Home
- Cathedral Ceiling
- Ceiling Fan
- Brick Fireplace
- Living Room
- Formal Dining Room
- Laundry in Garage
Kitchen
- Breakfast Area or Nook
- Granite Countertops
Flooring
- Wood
- Carpet
- Tile
Bedrooms and Bathrooms
- 4 Bedrooms
- Granite Bathroom Countertops
- Bidet
Home Security
- Carbon Monoxide Detectors
- Fire and Smoke Detector
Utilities
- Central Heating and Cooling System
- 220 Volts
- Water Heater
Community Details
- No Home Owners Association
- Net Lease
Listing and Financial Details
- Assessor Parcel Number 072-160-51
Map
Home Values in the Area
Average Home Value in this Area
Tax History
| Year | Tax Paid | Tax Assessment Tax Assessment Total Assessment is a certain percentage of the fair market value that is determined by local assessors to be the total taxable value of land and additions on the property. | Land | Improvement |
|---|---|---|---|---|
| 2024 | $3,342 | $296,890 | $79,652 | $217,238 |
| 2023 | $3,305 | $291,070 | $78,091 | $212,979 |
| 2022 | $3,232 | $285,363 | $76,560 | $208,803 |
| 2021 | $3,308 | $279,768 | $75,059 | $204,709 |
| 2020 | $3,228 | $276,900 | $74,290 | $202,610 |
| 2019 | $3,154 | $271,472 | $72,834 | $198,638 |
| 2018 | $3,098 | $266,150 | $71,406 | $194,744 |
| 2017 | $3,025 | $260,932 | $70,006 | $190,926 |
| 2016 | $2,849 | $255,818 | $68,634 | $187,184 |
| 2014 | $2,285 | $200,000 | $60,000 | $140,000 |
Property History
| Date | Event | Price | Change | Sq Ft Price |
|---|---|---|---|---|
| 06/13/2025 06/13/25 | Pending | -- | -- | -- |
| 05/26/2025 05/26/25 | Price Changed | $519,000 | -9.7% | $233 / Sq Ft |
| 04/24/2025 04/24/25 | For Sale | $574,999 | -- | $258 / Sq Ft |
Purchase History
| Date | Type | Sale Price | Title Company |
|---|---|---|---|
| Interfamily Deed Transfer | -- | None Available | |
| Interfamily Deed Transfer | $135,000 | -- | |
| Interfamily Deed Transfer | -- | Fidelity National Title Co | |
| Individual Deed | $138,000 | Fidelity National Title Co |
Mortgage History
| Date | Status | Loan Amount | Loan Type |
|---|---|---|---|
| Open | $100,000 | Credit Line Revolving | |
| Closed | $78,800 | Credit Line Revolving | |
| Open | $157,500 | Unknown | |
| Closed | $135,000 | No Value Available | |
| Closed | $110,400 | No Value Available |
Similar Homes in Stockton, CA
Source: MetroList
MLS Number: 225050876
APN: 072-160-51
- 9511 Theresa Cir
- 9542 Theresa Cir
- 1428 Chelsea Way
- 9412 Bonanza Dr
- 1933 Comstock Dr
- 1902 Gerber Dr
- 1017 Royal Oaks Dr
- 9567 Enchantment Ln
- 1306 Mill Way
- 9507 Cody Way
- 9501 Cody Way
- 1214 Mill Way
- 1057 Springoak Way
- 2004 Olivia Way
- 9421 Carter Ct
- 9409 Carter Ct
- 922 Sunnyoak Way
- 2189 Breiens Way
- 9969 River View Cir
- 1328 Woodmont Way
