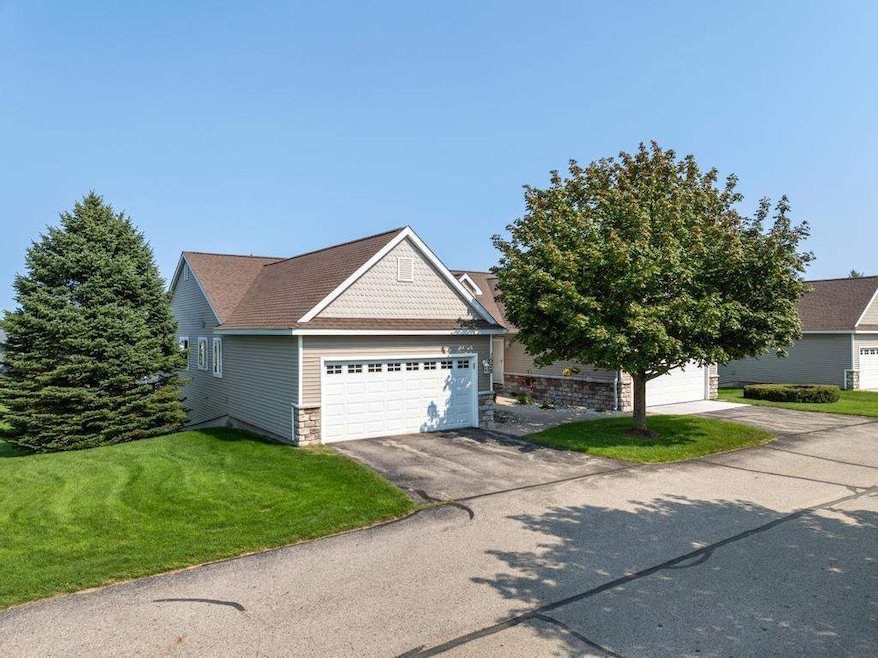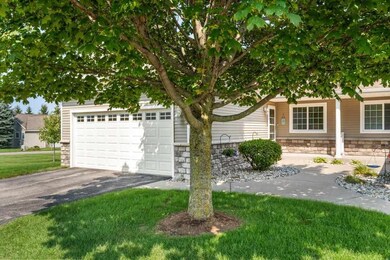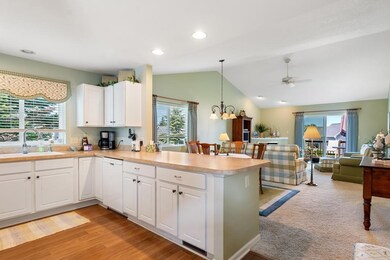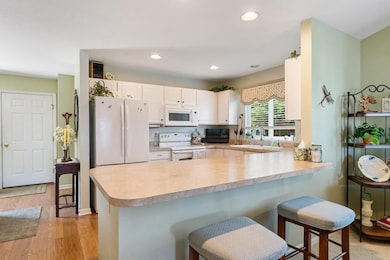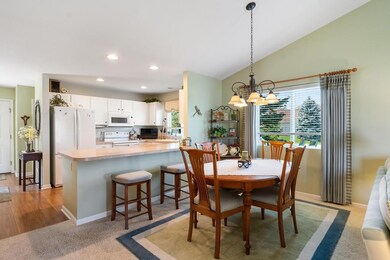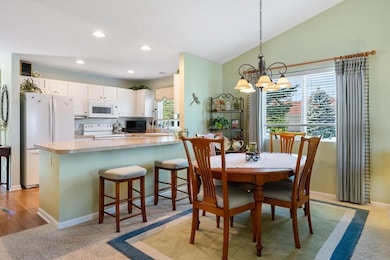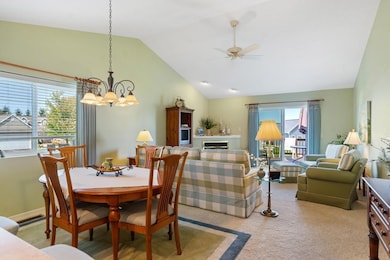
1528 Castle Dr Petoskey, MI 49770
Highlights
- Deck
- Main Floor Primary Bedroom
- 2 Car Attached Garage
- Wood Flooring
- First Floor Utility Room
- Living Room
About This Home
As of December 2024Experience the convenience of main-floor living in this charming and well-maintained ranch-style end unit condo. The open floor plan effortlessly connects the living, dining, and kitchen areas, creating an ideal space for relaxation and entertaining. The spacious master suite features a private en-suite bathroom, while the main-floor laundry room adds extra ease to daily life. Additional highlights include a finished walk-out lower level and a back deck for outdoor enjoyment. With a practical 2-car attached garage and a prime location just moments from Petoskey’s top shopping, dining, and attractions, this home delivers exceptional comfort and convenience. Don’t miss out—schedule your private showing today!
Property Details
Home Type
- Condominium
Est. Annual Taxes
- $2,710
HOA Fees
- $245 Monthly HOA Fees
Home Design
- Wood Frame Construction
- Asphalt Shingled Roof
Interior Spaces
- 2,033 Sq Ft Home
- Ceiling Fan
- Gas Fireplace
- Vinyl Clad Windows
- Blinds
- Family Room Downstairs
- Living Room
- Dining Room
- First Floor Utility Room
- Wood Flooring
Kitchen
- Range<<rangeHoodToken>>
- <<builtInMicrowave>>
- Dishwasher
- Disposal
Bedrooms and Bathrooms
- 3 Bedrooms
- Primary Bedroom on Main
- 3 Full Bathrooms
Laundry
- Dryer
- Washer
Finished Basement
- Walk-Out Basement
- Basement Fills Entire Space Under The House
Parking
- 2 Car Attached Garage
- Driveway
Outdoor Features
- Deck
Utilities
- Forced Air Heating and Cooling System
- Heating System Uses Natural Gas
- Natural Gas Water Heater
Community Details
- The Meadows Association
Listing and Financial Details
- Assessor Parcel Number 01-19-07-155-131
Ownership History
Purchase Details
Home Financials for this Owner
Home Financials are based on the most recent Mortgage that was taken out on this home.Purchase Details
Similar Homes in the area
Home Values in the Area
Average Home Value in this Area
Purchase History
| Date | Type | Sale Price | Title Company |
|---|---|---|---|
| Warranty Deed | -- | -- | |
| Warranty Deed | $197,100 | -- |
Mortgage History
| Date | Status | Loan Amount | Loan Type |
|---|---|---|---|
| Previous Owner | $155,000 | Stand Alone Refi Refinance Of Original Loan | |
| Previous Owner | $100,000 | No Value Available | |
| Previous Owner | $100,000 | No Value Available |
Property History
| Date | Event | Price | Change | Sq Ft Price |
|---|---|---|---|---|
| 07/15/2025 07/15/25 | Price Changed | $529,900 | -3.7% | $233 / Sq Ft |
| 06/24/2025 06/24/25 | For Sale | $550,000 | +26.4% | $242 / Sq Ft |
| 12/27/2024 12/27/24 | Sold | $435,000 | -3.3% | $214 / Sq Ft |
| 10/24/2024 10/24/24 | Price Changed | $449,900 | -6.1% | $221 / Sq Ft |
| 09/05/2024 09/05/24 | For Sale | $479,000 | -- | $236 / Sq Ft |
Tax History Compared to Growth
Tax History
| Year | Tax Paid | Tax Assessment Tax Assessment Total Assessment is a certain percentage of the fair market value that is determined by local assessors to be the total taxable value of land and additions on the property. | Land | Improvement |
|---|---|---|---|---|
| 2024 | $2,710 | $159,900 | $159,900 | $0 |
| 2023 | $2,471 | $138,700 | $138,700 | $0 |
| 2022 | $2,471 | $129,600 | $129,600 | $0 |
| 2021 | $2,390 | $129,600 | $129,600 | $0 |
| 2020 | $2,346 | $112,300 | $112,300 | $0 |
| 2019 | $2,208 | $104,600 | $104,600 | $0 |
| 2018 | $2,155 | $99,400 | $99,400 | $0 |
| 2017 | -- | $97,600 | $97,600 | $0 |
| 2016 | -- | $89,900 | $89,900 | $0 |
| 2015 | -- | $88,100 | $0 | $0 |
| 2014 | -- | $92,100 | $0 | $0 |
Agents Affiliated with this Home
-
Stephanie Jones

Seller's Agent in 2025
Stephanie Jones
Kidd & Leavy Real Estate Co. LLC
(231) 844-4410
156 Total Sales
-
Doug Nowels

Seller's Agent in 2024
Doug Nowels
Real Estate One
(231) 838-2007
92 Total Sales
Map
Source: Northern Michigan MLS
MLS Number: 474825
APN: 01-19-07-155-131
- 1570 Parmenter Ct Unit 5
- 1598 Emerald Ct
- 1520 Parmenter Ct Unit 15
- 1483 Castle Dr
- 1522 Parmenter Ct
- 1530 Parmenter Ct Unit 18
- 1544 Parmenter Ct
- 1536 Parmenter Ct
- 819 Hayner Dr
- 911 Regent Ct
- 725 Harbor Watch Dr
- 204 Winfield Ave
- 814 Harbor Watch Dr Unit 65
- 200 Lakewood Ct
- 404 W Sheridan St
- 1141 Eppler Rd
- 921 Curtis Ave
- TBD Sheridan
- 2067 Woods Ln
- 2067 Woods Ln Unit 13
