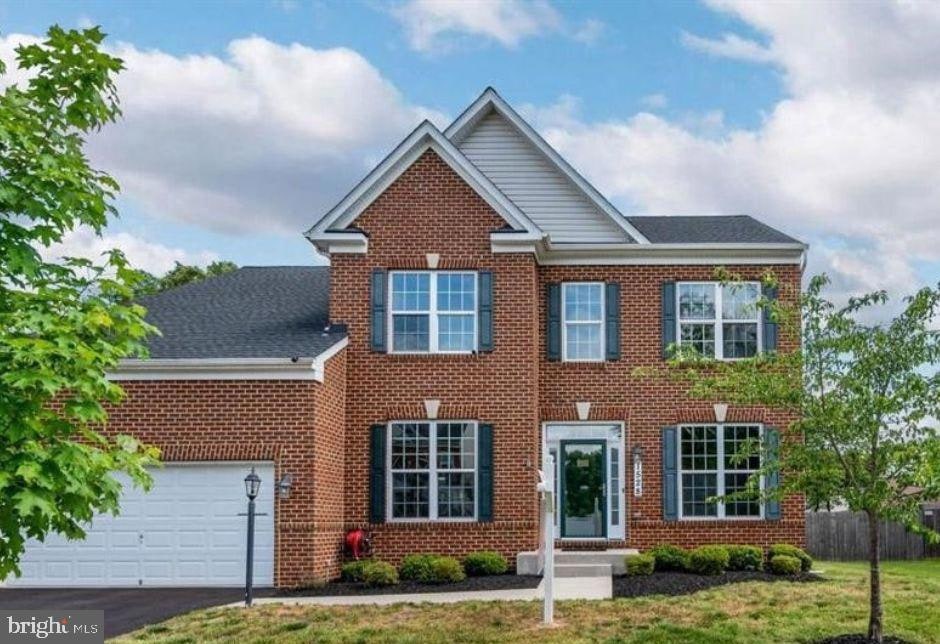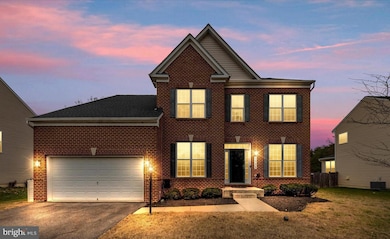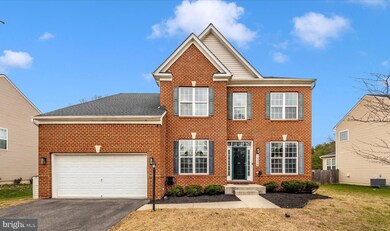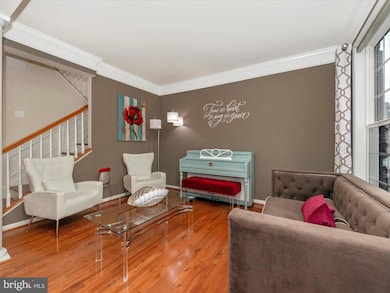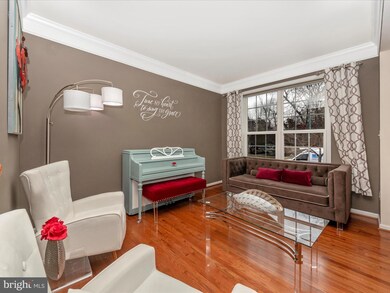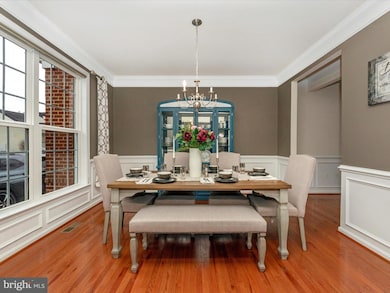
1528 Coldwater Reserve Crossing Severn, MD 21144
Estimated Value: $817,000 - $821,000
Highlights
- Colonial Architecture
- 2 Car Direct Access Garage
- Heat Pump System
- 1 Fireplace
- Central Air
About This Home
As of January 2025***THIS HOME IS ABSOLUTELY STUNNING & meticulously maintained.
You can treat yourself to this beauty for Christmas and start the New Year off right with turnkey ready home. As you enter, you're greeted by a grand two-story foyer that leads into the bright and open concept layout. The spacious kitchen seamlessly flows into a cozy sunroom, perfect for relaxation or enjoying your morning coffee. Step outside to the newly refinished deck, offering ample space for entertaining guests while overlooking the beautifully landscaped and fully fenced backyard. Main level offers a gourmet kitchen open to the family room, private office, formal living and dining rooms and cozy fireplace
Upstairs, the primary bedroom offers a luxurious retreat, featuring a large dual vanity in the bathroom and a massive walk-in closet. Three additional large bedrooms are also located on the upper level, including a princess suite complete with its own private bath. Gorgeous hardwood floors extended to the upper level.
To top it all off, the beautifully finished basement features a home movie theater and gym, making it the ultimate space to unwind and enjoy movies in style. This home truly has it all and is a must-see! More info coming.
Last Agent to Sell the Property
RE/MAX Realty Group License #SP600687 Listed on: 12/14/2024

Last Buyer's Agent
Hezeldee Del Callar
Redfin Corp

Home Details
Home Type
- Single Family
Est. Annual Taxes
- $7,492
Year Built
- Built in 2014
Lot Details
- 10,205 Sq Ft Lot
- Property is zoned AA COUNTY
HOA Fees
- $44 Monthly HOA Fees
Parking
- 2 Car Direct Access Garage
- Front Facing Garage
Home Design
- Colonial Architecture
- Brick Exterior Construction
- Permanent Foundation
Interior Spaces
- Property has 3 Levels
- 1 Fireplace
- Finished Basement
Bedrooms and Bathrooms
- 4 Bedrooms
Utilities
- Central Air
- Heat Pump System
- Heating System Powered By Owned Propane
- Electric Water Heater
- Public Septic
Community Details
- Coldwater Reserve Subdivision
Listing and Financial Details
- Tax Lot 14
- Assessor Parcel Number 020416890233249
Ownership History
Purchase Details
Home Financials for this Owner
Home Financials are based on the most recent Mortgage that was taken out on this home.Purchase Details
Home Financials for this Owner
Home Financials are based on the most recent Mortgage that was taken out on this home.Purchase Details
Home Financials for this Owner
Home Financials are based on the most recent Mortgage that was taken out on this home.Purchase Details
Home Financials for this Owner
Home Financials are based on the most recent Mortgage that was taken out on this home.Similar Homes in the area
Home Values in the Area
Average Home Value in this Area
Purchase History
| Date | Buyer | Sale Price | Title Company |
|---|---|---|---|
| Nkengfack Chateh-Nkengtego | $815,000 | First American Title | |
| Nieves Cathryna Patrice | $617,000 | Atlantic Title & Escrow Co | |
| Brown Jeffrey Gordon | $559,900 | Greenwood Title Inc | |
| Donegan Indira R | $543,000 | Residential Title & Escrow C |
Mortgage History
| Date | Status | Borrower | Loan Amount |
|---|---|---|---|
| Open | Nkengfack Chateh-Nkengtego | $500,000 | |
| Previous Owner | Nieves Cathryna Patrice | $493,600 | |
| Previous Owner | Nieves Cathryna Patrice | $92,550 | |
| Previous Owner | Brown Jeffrey Gordon | $503,910 | |
| Previous Owner | Donegan Indira R | $543,000 |
Property History
| Date | Event | Price | Change | Sq Ft Price |
|---|---|---|---|---|
| 01/31/2025 01/31/25 | Sold | $815,000 | -1.2% | $184 / Sq Ft |
| 12/30/2024 12/30/24 | Price Changed | $825,000 | -1.7% | $186 / Sq Ft |
| 12/21/2024 12/21/24 | For Sale | $839,000 | 0.0% | $189 / Sq Ft |
| 12/20/2024 12/20/24 | Off Market | $839,000 | -- | -- |
| 12/14/2024 12/14/24 | For Sale | $839,000 | +36.0% | $189 / Sq Ft |
| 07/23/2020 07/23/20 | Sold | $617,000 | 0.0% | $128 / Sq Ft |
| 06/03/2020 06/03/20 | Off Market | $617,000 | -- | -- |
| 06/02/2020 06/02/20 | Pending | -- | -- | -- |
| 05/29/2020 05/29/20 | For Sale | $610,000 | +8.9% | $127 / Sq Ft |
| 09/02/2016 09/02/16 | Sold | $559,900 | 0.0% | $180 / Sq Ft |
| 07/19/2016 07/19/16 | Pending | -- | -- | -- |
| 06/09/2016 06/09/16 | For Sale | $559,900 | +3.1% | $180 / Sq Ft |
| 05/15/2014 05/15/14 | Sold | $543,000 | -2.2% | $184 / Sq Ft |
| 04/10/2014 04/10/14 | Pending | -- | -- | -- |
| 02/19/2014 02/19/14 | Price Changed | $554,990 | +1.8% | $188 / Sq Ft |
| 02/19/2014 02/19/14 | Price Changed | $544,990 | -4.6% | $185 / Sq Ft |
| 01/31/2014 01/31/14 | For Sale | $571,495 | -- | $194 / Sq Ft |
Tax History Compared to Growth
Tax History
| Year | Tax Paid | Tax Assessment Tax Assessment Total Assessment is a certain percentage of the fair market value that is determined by local assessors to be the total taxable value of land and additions on the property. | Land | Improvement |
|---|---|---|---|---|
| 2024 | $7,614 | $649,500 | $0 | $0 |
| 2023 | $7,053 | $602,500 | $0 | $0 |
| 2022 | $6,235 | $555,500 | $145,800 | $409,700 |
| 2021 | $12,211 | $543,100 | $0 | $0 |
| 2020 | $5,919 | $530,700 | $0 | $0 |
| 2019 | $11,473 | $518,300 | $145,800 | $372,500 |
| 2018 | $5,256 | $518,300 | $145,800 | $372,500 |
| 2017 | $6,445 | $518,300 | $0 | $0 |
| 2016 | -- | $590,300 | $0 | $0 |
| 2015 | -- | $577,600 | $0 | $0 |
| 2014 | -- | $564,900 | $0 | $0 |
Agents Affiliated with this Home
-
Errin Smith

Seller's Agent in 2025
Errin Smith
Remax 100
(301) 452-9035
2 in this area
128 Total Sales
-

Buyer's Agent in 2025
Hezeldee Del Callar
Redfin Corp
(410) 202-8454
-
KERRIANN FERRANO

Seller's Agent in 2020
KERRIANN FERRANO
Blackwell Real Estate, LLC
(212) 802-9355
12 in this area
26 Total Sales
-
Jenni Davies

Seller's Agent in 2016
Jenni Davies
BHHS PenFed (actual)
(301) 466-1228
2 in this area
46 Total Sales
-
Nancy Mabie

Seller's Agent in 2014
Nancy Mabie
BHHS PenFed (actual)
(301) 645-1700
21 Total Sales
-
N
Buyer's Agent in 2014
Non Member Member
Metropolitan Regional Information Systems
Map
Source: Bright MLS
MLS Number: MDAA2099316
APN: 04-168-90233249
- 1505 Coldwater Reserve Crossing
- 78 Burns Crossing Rd
- 8289 Wb And a Rd
- 8362 Wb And a Rd
- 1358 Raleigh Dr
- 8116 Beverly Rd
- 128 Burns Crossing Rd
- 1808 Sara Ave
- 126 W Virginia Ave
- 158 Myrtle Ave
- 8509 Lexington Dr
- 1440 Washington Ave
- 1457 Maryland Ave
- 168 Burns Crossing Rd
- 1503 Lincoln Blvd
- 8194 Cotton Mill Ct
- 8041 Georgia Ct
- 247 Sheila K Ct
- 1464 Georgia Ave
- 1167 Delmont Rd
- 1530 Coldwater Reserve Crossing
- 1526 Coldwater Reserve Crossing
- 1429 Winter Pine Trail
- 1431 Winter Pine Trail
- 1427 Winter Pine Trail
- 1532 Coldwater Reserve Crossing
- 1524 Coldwater Reserve Crossing
- 1425 Winter Pine Trail
- 1525 Coldwater Reserve Crossing
- 1522 Coldwater Reserve Crossing
- 1433 Winter Pine Trail
- 1536 Coldwater Reserve Crossing
- 1523 Coldwater Reserve Crossing
- 1534 Coldwater Reserve Crossing
- 1423 Winter Pine Trail
- 1531 Coldwater Reserve Crossing
- 1424 Winter Pine
- 1424 Winter Pine Trail
- 1538 Coldwater Reserve Crossing
- 1533 Coldwater Reserve Crossing
