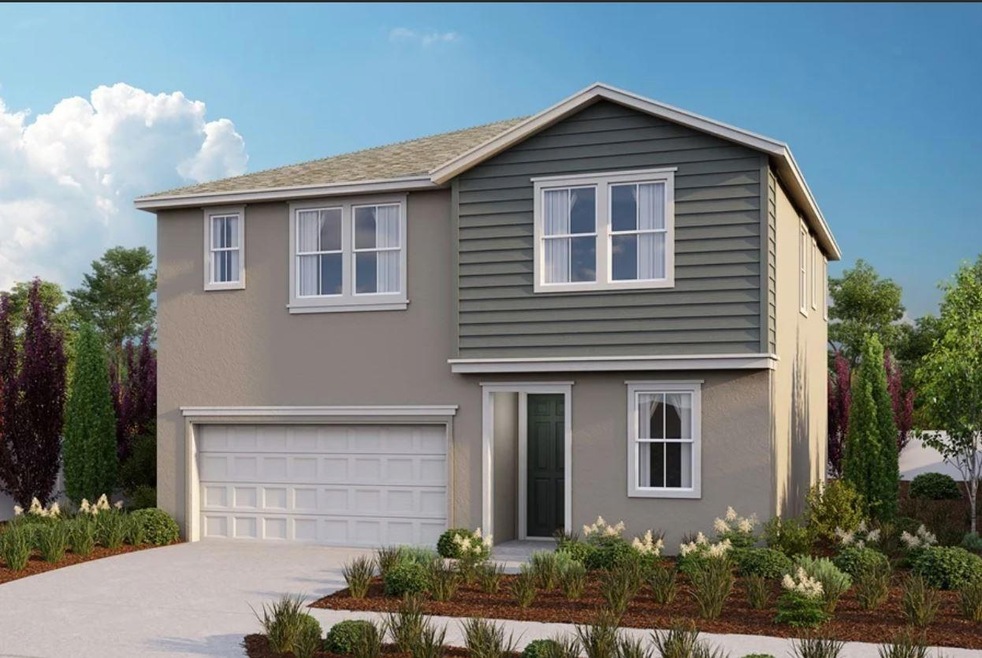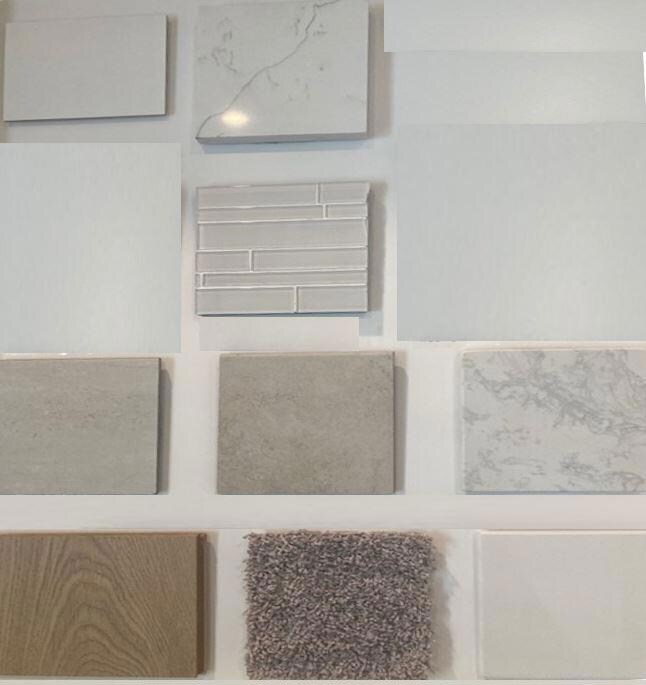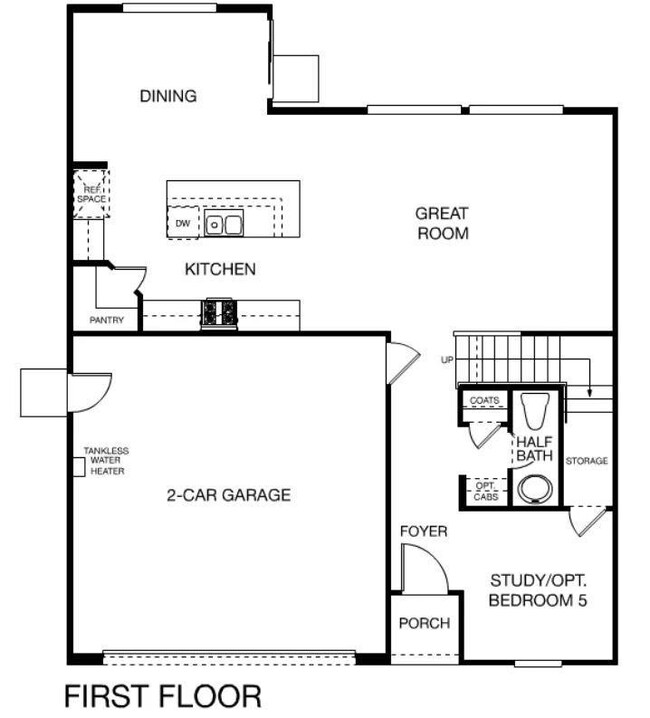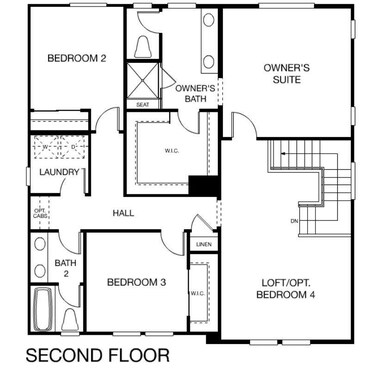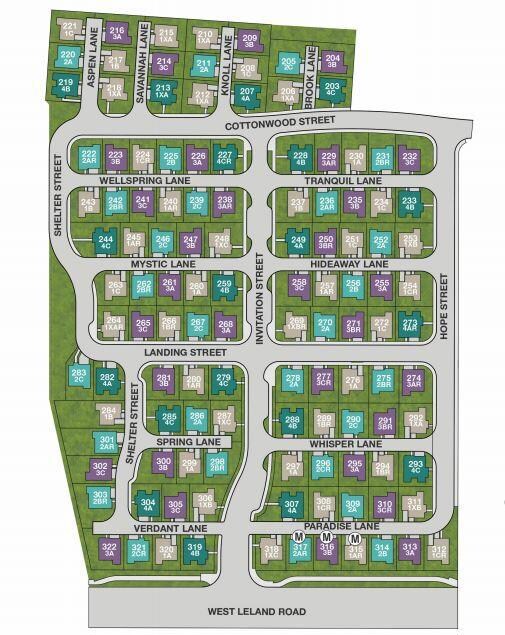
1528 Landing St Pittsburg, CA 94565
Vista Del Mar NeighborhoodEstimated Value: $742,000 - $827,000
Highlights
- Home Under Construction
- Loft
- Sport Court
- Contemporary Architecture
- Quartz Countertops
- 5-minute walk to John Henry Johnson Park
About This Home
As of July 2022MLS# ML81884336 ~Built by Taylor Morrison ~ August Completion! Plan 3 at Serene at Vista Del Mar offers 3 bedrooms, 2.5 baths, and 2,079 sqft of well-designed living space. The open-concept main living area is ideal for entertaining and family gatherings. Enter from the welcoming foyer into the expansive gathering room and fully equipped island kitchen. A study located near the entry is perfect for a home office or homework room. Upstairs is the spacious owner's suite with dual vanities, large shower, and a walk-in closet. Two additional bedrooms, a versatile loft, and laundry room complete the second floor. Enjoy living minutes from Pittsburg/Baypoint BART, shopping, dining, and historic Old Town Pittsburg. Design highlights include upgraded finishes and flooring.
Last Agent to Sell the Property
Taylor Morrison Services Inc License #00968975 Listed on: 03/28/2022
Home Details
Home Type
- Single Family
Est. Annual Taxes
- $11,639
Year Built
- 2022
Lot Details
- 3,023 Sq Ft Lot
- North Facing Home
- Fenced
- Back Yard
HOA Fees
- $168 Monthly HOA Fees
Parking
- 2 Car Garage
Home Design
- Contemporary Architecture
- Slab Foundation
- Composition Roof
Interior Spaces
- 2,079 Sq Ft Home
- 2-Story Property
- Family or Dining Combination
- Den
- Loft
Kitchen
- Open to Family Room
- Gas Oven
- Microwave
- Dishwasher
- Kitchen Island
- Quartz Countertops
- Disposal
Flooring
- Carpet
- Laminate
- Tile
Bedrooms and Bathrooms
- 3 Bedrooms
- Walk-In Closet
- Bathroom on Main Level
- Dual Sinks
- Bathtub with Shower
- Walk-in Shower
Laundry
- Laundry Room
- Laundry on upper level
- Gas Dryer Hookup
Utilities
- Forced Air Heating and Cooling System
- Vented Exhaust Fan
Community Details
Overview
- Association fees include maintenance - common area
- Bay Area Property Services Association
- Greenbelt
Recreation
- Sport Court
Ownership History
Purchase Details
Purchase Details
Home Financials for this Owner
Home Financials are based on the most recent Mortgage that was taken out on this home.Similar Homes in the area
Home Values in the Area
Average Home Value in this Area
Purchase History
| Date | Buyer | Sale Price | Title Company |
|---|---|---|---|
| Wells Family Trust | -- | None Listed On Document | |
| Wells Gary Michael | $855,000 | First American Title |
Mortgage History
| Date | Status | Borrower | Loan Amount |
|---|---|---|---|
| Previous Owner | Wells Gary Michael | $769,500 | |
| Previous Owner | Wells Gary Michael | $769,500 |
Property History
| Date | Event | Price | Change | Sq Ft Price |
|---|---|---|---|---|
| 07/29/2022 07/29/22 | Sold | $855,000 | -1.4% | $411 / Sq Ft |
| 05/03/2022 05/03/22 | Pending | -- | -- | -- |
| 04/28/2022 04/28/22 | Price Changed | $867,160 | -2.3% | $417 / Sq Ft |
| 04/14/2022 04/14/22 | Price Changed | $887,160 | -0.2% | $427 / Sq Ft |
| 04/02/2022 04/02/22 | Price Changed | $889,100 | +0.6% | $428 / Sq Ft |
| 03/28/2022 03/28/22 | For Sale | $884,100 | -- | $425 / Sq Ft |
Tax History Compared to Growth
Tax History
| Year | Tax Paid | Tax Assessment Tax Assessment Total Assessment is a certain percentage of the fair market value that is determined by local assessors to be the total taxable value of land and additions on the property. | Land | Improvement |
|---|---|---|---|---|
| 2024 | $11,639 | $855,780 | $306,000 | $549,780 |
| 2023 | $11,639 | $839,000 | $300,000 | $539,000 |
| 2022 | $2,981 | $214,128 | $214,128 | $0 |
| 2021 | $1,788 | $126,106 | $126,106 | $0 |
Agents Affiliated with this Home
-
Jon Robertson

Seller's Agent in 2022
Jon Robertson
Taylor Morrison Services Inc
(949) 341-1200
112 in this area
511 Total Sales
-
Mahavir Gill

Buyer's Agent in 2022
Mahavir Gill
Hosking Associates Inc
(925) 788-9072
3 in this area
14 Total Sales
Map
Source: MLSListings
MLS Number: ML81884336
APN: 093-580-115-9
- 1508 Landing St
- 41 Bright Ln
- 34 Fern Ln
- 2419 Sienna Dr
- 2624 Clarita Dr
- 3777 Willow Pass Rd Unit 82
- 3777 Willow Pass Rd Unit 30
- 2205 Botany Bay Dr
- 1348 San Lucas Dr
- 115 Enes Ave
- 42 Montego Bay St
- 1540 Rio Verde Cir
- 166 Sand Pointe Ln
- 71 Ambrose Ave
- 192 Anchor Dr
- 198 Anchor Dr
- 2016 El Fresco Dr
- 2100 Pomo St
- 477 Clifford Ct
- 150 Rancho Bernado Ct
- 1528 Landing St
- 901 Spring Ln
- 1524 Landing St
- 905 Spring Ln
- 1654 Shelter St Unit 2197829-4546
- 1654 Shelter St
- 1520 Landing St
- 1529 Landing St
- 1533 Landing St
- 909 Spring Ln
- 1658 Shelter St
- 1658 Shelter St Unit 2309109-4546
- 1525 Landing St
- 900 Spring Ln
- 1537 Landing St
- 1537 Landing St Unit 2307928-4546
- 904 Spring Ln
- 1650 Shelter St
- 1662 Shelter St
- 1662 Shelter St
