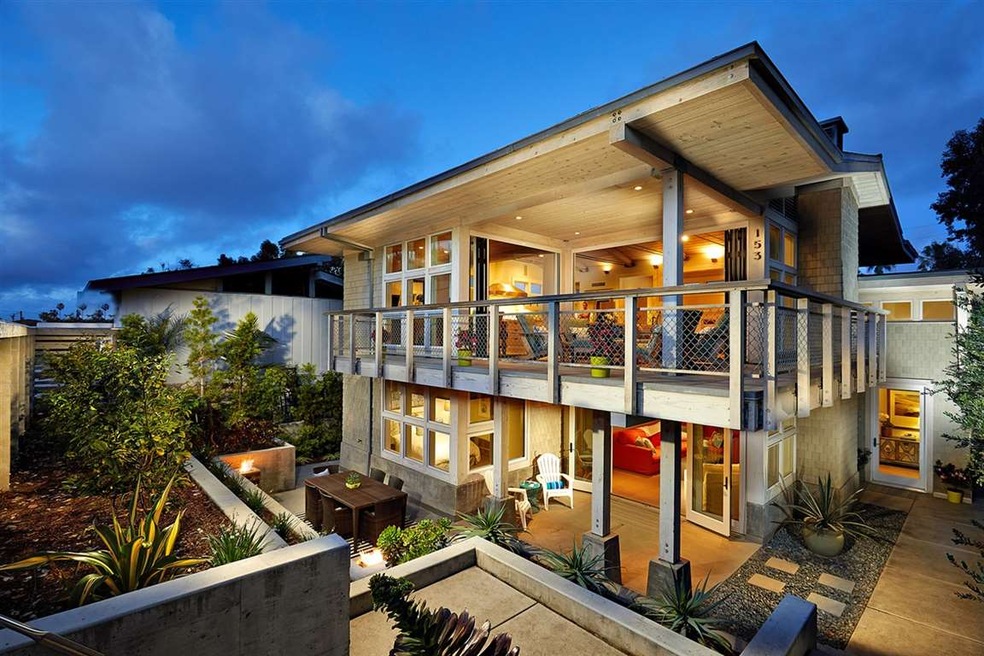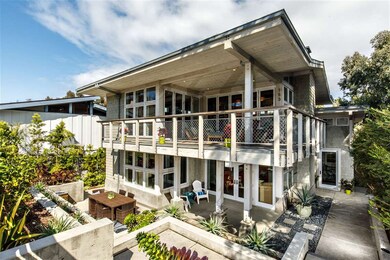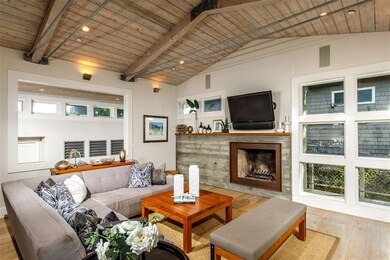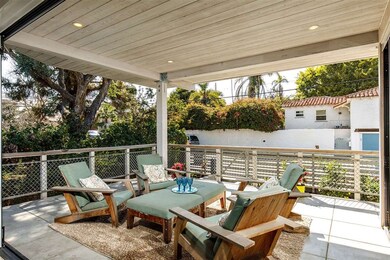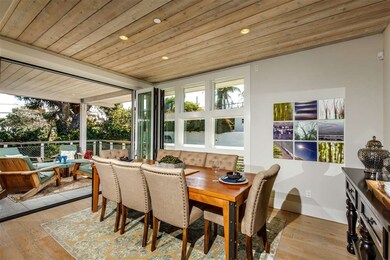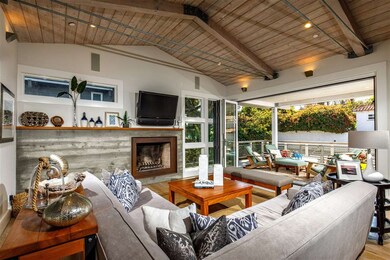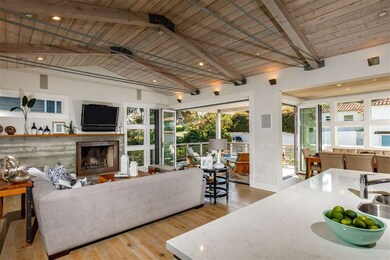
153 5th St Encinitas, CA 92024
Highlights
- Wine Cellar
- Private Yard
- Double Convection Oven
- Paul Ecke-Central Elementary Rated A
- Home Office
- 3-minute walk to Moonlight State Beach
About This Home
As of October 2020So-Cal beach-living at it's finest! Steps to Moonlight Beach, timeless architecture meets impeccable craftsmanship w/ expansive rooms, high ceilings, & chef's kitchen. Cantina doors off the living, dining, & family rooms seamlessly meld indoor/outdoor living together. Enjoy coastal breezes, dramatic sunsets & listen to the crash of waves from your private balcony or dine al-fresco in the private courtyard. Close to restaurants, coffee, cinema, beach, and Neptune with easy shopping and freeway access. Premium construction in ideal coastal location. Custom home located steps away from Moonlight Beach. Modern and elegant, newer construction with quality material throughout. The ultimate lifestyle with great walkability to restaurants, grocery stores, beaches and shopping. Easy access to Palomar Airport and 25min to San Diego International Airport. Chef’s kitchen, large wine cellar and butler’s pantry. Double oven WOLF stovetop with built in grill, oversized Sub Zero refrigerator, Bosch and Fisher & Paykel dishwashers, Marvel wine fridge. 6 parking spots, 3 car garage. 300 sq/f terrace with peek ocean view. Weather resistant window sills with custom milled hardwood redwood. All exterior stem wall flashings are 304 stainless, exterior shingles double dipped western cedar. Gutters, deck flashing and details are galvanized RheinZink. Custom milled white oak flooring, closed loop 100% wool carpet. Resin painted double walled birch plywood cabinets with custom drawer pulls. Solid wood custom milled doors and Anderson Eagle windows. Timbor sprayed main structural members.
Last Agent to Sell the Property
Coldwell Banker Realty License #01852489 Listed on: 03/15/2018

Home Details
Home Type
- Single Family
Est. Annual Taxes
- $39,968
Year Built
- Built in 2007
Lot Details
- 5,796 Sq Ft Lot
- Gated Home
- Property is Fully Fenced
- Wood Fence
- Fence is in excellent condition
- Level Lot
- Private Yard
- Property is zoned R-2:Minor
Parking
- 3 Car Attached Garage
- Garage Door Opener
- Driveway
Home Design
- Shingle Roof
- Asphalt Roof
- Wood Siding
- Cedar
Interior Spaces
- 3,707 Sq Ft Home
- 3-Story Property
- Entryway
- Wine Cellar
- Family Room
- Living Room with Fireplace
- Dining Area
- Home Office
- Fire Sprinkler System
- Basement
Kitchen
- Double Convection Oven
- Gas Oven
- Six Burner Stove
- Built-In Range
- Microwave
- Freezer
- Ice Maker
- Dishwasher
- Disposal
Bedrooms and Bathrooms
- 4 Bedrooms
Laundry
- Laundry Room
- Dryer
Eco-Friendly Details
- Sprinkler System
Utilities
- Separate Water Meter
- Water Filtration System
Listing and Financial Details
- Assessor Parcel Number 258-021-06-00
Ownership History
Purchase Details
Home Financials for this Owner
Home Financials are based on the most recent Mortgage that was taken out on this home.Purchase Details
Purchase Details
Home Financials for this Owner
Home Financials are based on the most recent Mortgage that was taken out on this home.Purchase Details
Home Financials for this Owner
Home Financials are based on the most recent Mortgage that was taken out on this home.Purchase Details
Purchase Details
Purchase Details
Purchase Details
Home Financials for this Owner
Home Financials are based on the most recent Mortgage that was taken out on this home.Purchase Details
Similar Homes in Encinitas, CA
Home Values in the Area
Average Home Value in this Area
Purchase History
| Date | Type | Sale Price | Title Company |
|---|---|---|---|
| Grant Deed | $3,500,000 | Corinthian Title Company Inc | |
| Interfamily Deed Transfer | -- | None Available | |
| Interfamily Deed Transfer | -- | Guardian Title Company | |
| Grant Deed | $3,050,000 | Guardian Title Company | |
| Interfamily Deed Transfer | -- | None Available | |
| Interfamily Deed Transfer | -- | None Available | |
| Grant Deed | $1,100,000 | Fidelity National Title | |
| Grant Deed | $475,000 | Fidelity National Title | |
| Quit Claim Deed | -- | -- |
Mortgage History
| Date | Status | Loan Amount | Loan Type |
|---|---|---|---|
| Open | $2,400,000 | New Conventional | |
| Previous Owner | $2,440,000 | Stand Alone Refi Refinance Of Original Loan | |
| Previous Owner | $417,000 | New Conventional | |
| Previous Owner | $425,000 | Unknown |
Property History
| Date | Event | Price | Change | Sq Ft Price |
|---|---|---|---|---|
| 10/21/2020 10/21/20 | Sold | $3,500,000 | -7.7% | $907 / Sq Ft |
| 09/17/2020 09/17/20 | Pending | -- | -- | -- |
| 08/14/2020 08/14/20 | Price Changed | $3,790,000 | -2.8% | $982 / Sq Ft |
| 08/01/2020 08/01/20 | For Sale | $3,899,000 | +27.8% | $1,010 / Sq Ft |
| 06/08/2018 06/08/18 | Sold | $3,050,000 | -4.5% | $823 / Sq Ft |
| 04/27/2018 04/27/18 | Pending | -- | -- | -- |
| 03/15/2018 03/15/18 | For Sale | $3,195,000 | -- | $862 / Sq Ft |
Tax History Compared to Growth
Tax History
| Year | Tax Paid | Tax Assessment Tax Assessment Total Assessment is a certain percentage of the fair market value that is determined by local assessors to be the total taxable value of land and additions on the property. | Land | Improvement |
|---|---|---|---|---|
| 2024 | $39,968 | $3,714,227 | $3,077,503 | $636,724 |
| 2023 | $38,906 | $3,641,400 | $3,017,160 | $624,240 |
| 2022 | $38,083 | $3,570,000 | $2,958,000 | $612,000 |
| 2021 | $37,654 | $3,500,000 | $2,900,000 | $600,000 |
| 2020 | $33,971 | $3,173,220 | $2,601,000 | $572,220 |
| 2019 | $33,271 | $3,111,000 | $2,550,000 | $561,000 |
| 2018 | $21,400 | $1,982,284 | $1,360,569 | $621,715 |
| 2017 | $20,983 | $1,943,417 | $1,333,892 | $609,525 |
| 2016 | $18,056 | $1,690,000 | $1,160,000 | $530,000 |
| 2015 | $17,332 | $1,620,000 | $1,112,000 | $508,000 |
| 2014 | $15,981 | $1,500,000 | $1,030,000 | $470,000 |
Agents Affiliated with this Home
-
Krista Sozinho

Seller's Agent in 2020
Krista Sozinho
Compass
(760) 464-4653
3 in this area
23 Total Sales
-

Buyer's Agent in 2020
Deanne Motsenbocker
1 in this area
11 Total Sales
-
Paul Ragnvaldsson

Seller's Agent in 2018
Paul Ragnvaldsson
Coldwell Banker Realty
(619) 957-8082
3 in this area
26 Total Sales
-
Carrie Filla

Seller Co-Listing Agent in 2018
Carrie Filla
Real Broker
(760) 710-9951
41 Total Sales
Map
Source: San Diego MLS
MLS Number: 180013384
APN: 258-021-06
- 112 La Veta Ave
- 100 5th St
- 145 3rd St
- 194 Neptune Ave
- 211 La Mesa Ave
- 412 W E St
- 631 3rd St
- 438 La Mesa Ave
- 687 S Coast Highway 101 Unit 232
- 719 4th St
- 498 Neptune Ave
- 68 E F St
- 444 Alviso Way
- 523 N Vulcan Ave Unit 35
- 523 N Vulcan Ave Unit 41
- 567 N Vulcan Ave
- 569 N Vulcan Ave
- 922 Sealane Dr Unit B
- 920 Sealane Dr Unit B
- 684 Arden Dr
