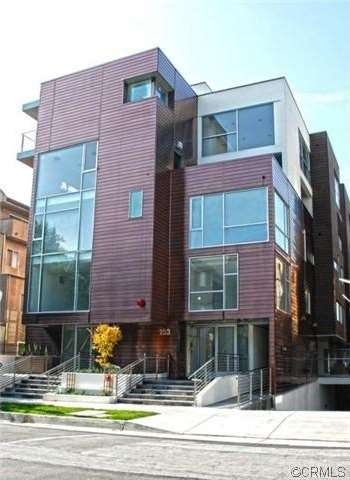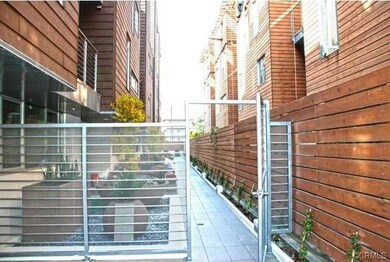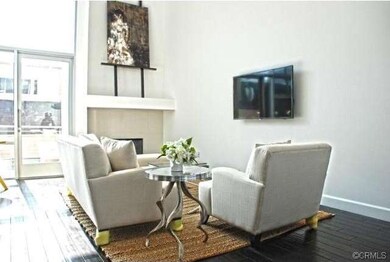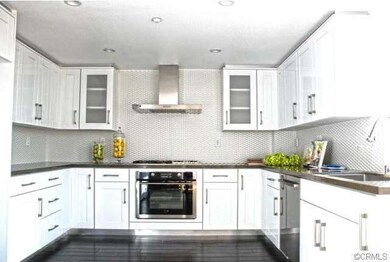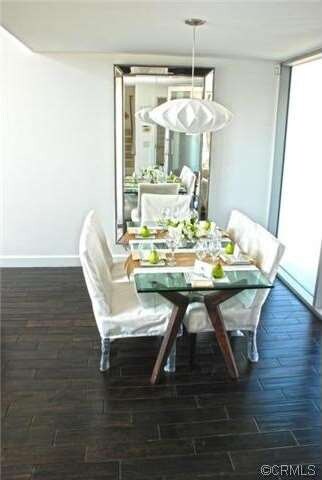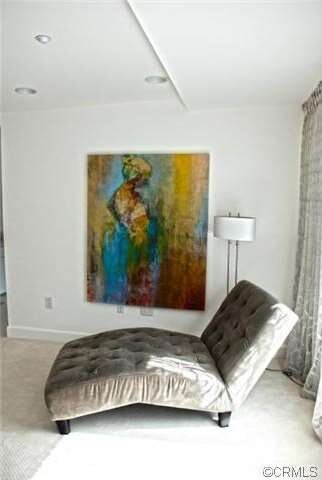
153 S Hudson Ave Unit 405 Pasadena, CA 91101
Playhouse Village NeighborhoodHighlights
- Newly Remodeled
- No Units Above
- Loft
- Blair High School Rated A-
- Contemporary Architecture
- Neighborhood Views
About This Home
As of November 2021Hudson Place…..Sophisticated, elegant, contemporary, luxury, well appointed. Step through the doors and you will be greeted by sleek hardwood flooring, natural lighting and a functional floor plan. The kitchen comes complete with stainless steel built in stove and hood, Quartz countertops, ample counter space for your cooking pleasure. To add to the ambiance of this stunning home, a fireplace lights up your living room! The bathrooms are smartly designed with marble countertops. The master bathroom has dual sinks, dual rain fall shower heads, and porcelain tiled shower and a large soak tub. Three bedrooms, two and one-fourth bathrooms with a large sized loft including a wet bar. High ceilings abound. Large sized outdoor balconies to enjoy those warm summer nights or cool mornings with coffee in hand. You will be delighted and enchanted! Click on Movie Reel for Virtual Tour..
Last Agent to Sell the Property
High Ten Partners, Inc. License #00798181 Listed on: 04/09/2014

Last Buyer's Agent
Linda Liu
Berkshire Hathaway HomeServices California Properties License #01872567
Property Details
Home Type
- Condominium
Est. Annual Taxes
- $14,594
Year Built
- Built in 2013 | Newly Remodeled
Lot Details
- No Units Above
- 1 Common Wall
- Landscaped
- Sprinkler System
HOA Fees
- $457 Monthly HOA Fees
Parking
- 2 Car Garage
- Parking Available
Home Design
- Contemporary Architecture
Interior Spaces
- 2,437 Sq Ft Home
- Double Pane Windows
- Family Room Off Kitchen
- Living Room with Fireplace
- Dining Room with Fireplace
- Bonus Room with Fireplace
- Loft
- Carpet
- Neighborhood Views
Kitchen
- Gas Oven
- Built-In Range
- Range Hood
- Dishwasher
Bedrooms and Bathrooms
- 3 Bedrooms
Laundry
- Laundry Room
- Washer Hookup
Outdoor Features
- Balcony
- Exterior Lighting
Utilities
- Forced Air Heating and Cooling System
Community Details
- 9 Units
Listing and Financial Details
- Tax Lot 38
- Tax Tract Number 4636
Ownership History
Purchase Details
Home Financials for this Owner
Home Financials are based on the most recent Mortgage that was taken out on this home.Similar Homes in Pasadena, CA
Home Values in the Area
Average Home Value in this Area
Purchase History
| Date | Type | Sale Price | Title Company |
|---|---|---|---|
| Grant Deed | $1,245,000 | Chicago Title Company |
Mortgage History
| Date | Status | Loan Amount | Loan Type |
|---|---|---|---|
| Previous Owner | $975,000 | VA |
Property History
| Date | Event | Price | Change | Sq Ft Price |
|---|---|---|---|---|
| 11/23/2021 11/23/21 | Sold | $1,245,000 | -2.7% | $479 / Sq Ft |
| 10/07/2021 10/07/21 | Pending | -- | -- | -- |
| 06/17/2021 06/17/21 | For Sale | $1,280,000 | +16.9% | $492 / Sq Ft |
| 05/16/2014 05/16/14 | Sold | $1,095,000 | 0.0% | $449 / Sq Ft |
| 04/14/2014 04/14/14 | Pending | -- | -- | -- |
| 04/09/2014 04/09/14 | For Sale | $1,095,000 | -- | $449 / Sq Ft |
Tax History Compared to Growth
Tax History
| Year | Tax Paid | Tax Assessment Tax Assessment Total Assessment is a certain percentage of the fair market value that is determined by local assessors to be the total taxable value of land and additions on the property. | Land | Improvement |
|---|---|---|---|---|
| 2024 | $14,594 | $1,295,298 | $842,724 | $452,574 |
| 2023 | $14,473 | $1,269,900 | $826,200 | $443,700 |
| 2022 | $13,966 | $1,245,000 | $810,000 | $435,000 |
| 2021 | $13,596 | $1,240,090 | $956,966 | $283,124 |
| 2019 | $13,077 | $1,203,310 | $928,583 | $274,727 |
| 2018 | $13,393 | $1,179,717 | $910,376 | $269,341 |
| 2016 | $12,965 | $1,133,909 | $875,026 | $258,883 |
Agents Affiliated with this Home
-
Qiang Zhang

Seller's Agent in 2021
Qiang Zhang
Harvest Realty Development
(626) 203-2877
1 in this area
187 Total Sales
-
W
Seller Co-Listing Agent in 2021
Wei Li
HARVEST REALTY DEVELOPMENT
(626) 593-7456
-
Joan Bang

Buyer's Agent in 2021
Joan Bang
COMPASS
(213) 675-3289
3 in this area
34 Total Sales
-
Shumei Kam

Seller's Agent in 2014
Shumei Kam
High Ten Partners, Inc.
(626) 289-6660
25 Total Sales
-
L
Buyer's Agent in 2014
Linda Liu
Berkshire Hathaway HomeServices California Properties
Map
Source: California Regional Multiple Listing Service (CRMLS)
MLS Number: AR14072650
APN: 5734-025-086
- 156 S Oak Knoll Ave Unit 210
- 150 S Oak Knoll Ave Unit 104
- 150 S Oak Knoll Ave Unit 103
- 160 S Hudson Ave Unit 202
- 160 S Hudson Ave Unit 215
- 155 S Oak Knoll Ave
- 221 S Oak Knoll Ave Unit 308
- 697 Mira Monte Place
- 840 E Green St Unit 227
- 288 S Oak Knoll Ave Unit 8
- 625 E Del Mar Blvd Unit 106
- 266 S Madison Ave Unit 105
- 130 S Mentor Ave Unit 205
- 120 S Mentor Ave Unit 203
- 120 S Mentor Ave Unit 302
- 601 E Del Mar Blvd Unit 506
- 227 S Madison Ave Unit 104
- 239 S Madison Ave
- 187 S Catalina Ave Unit 4
- 187 S Catalina Ave Unit 1
