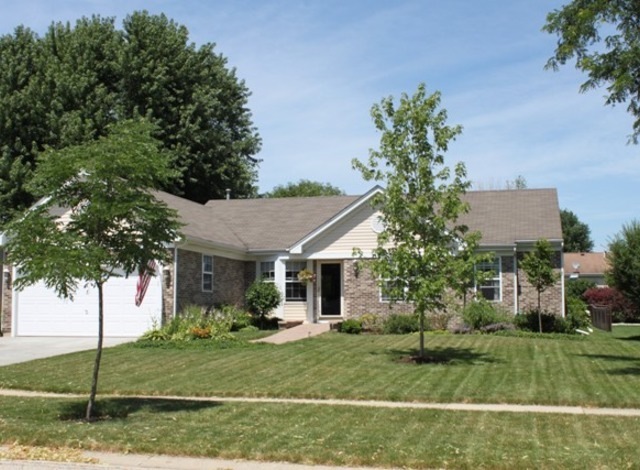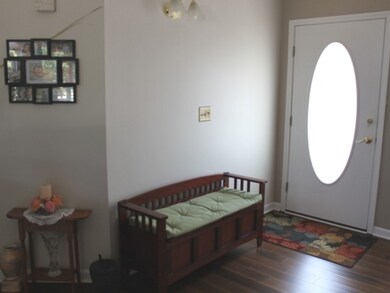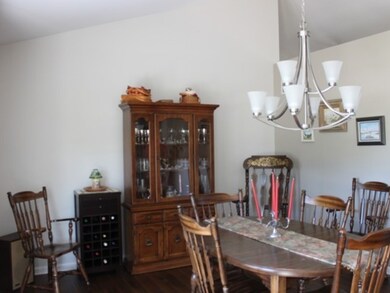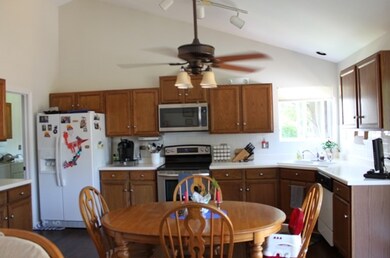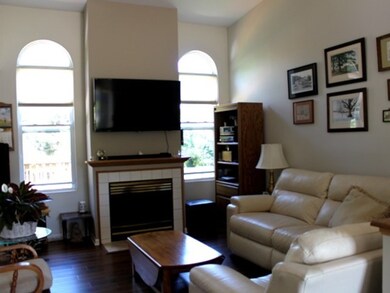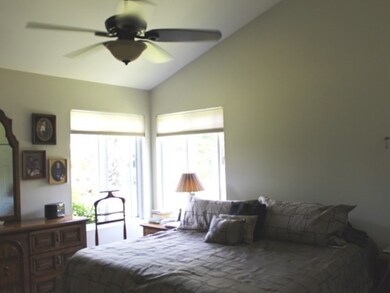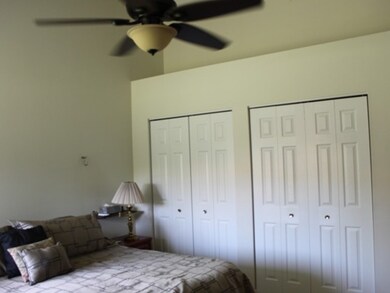
1530 Cumberland Pkwy Algonquin, IL 60102
Highlights
- Landscaped Professionally
- Deck
- Vaulted Ceiling
- Algonquin Lakes Elementary School Rated A-
- Property is near a park
- 4-minute walk to Holder Memorial Park
About This Home
As of September 2016SHARP RANCH WITH MANY UPGRADED FEATURES-CEMENT DRIVE-PAVER WALK WAY - LIVING ROOM WITH FIREPLACE-volume ceilings -NEWER HARDWOOD FLOORS-large open kitchen-all appliances stay **1st FLOOR LAUNDRY-MASTER BEDROOM WITH COMPLETELY REMODELED BATH-zero threshold shower**Recently painted inside and out **fenced yard-NEWLY PROFESSIONALLY LANDSCAPED ** double decks- **(ADA friendlyl) GREAT OPEN FLOOR PLAN**SELLER HAS DONE A GREAT DEAL OF UPGRADES****** NEWER RANCH ON THE EAST SIDE OF THE FOX RIVER BACKING TO A RETENTION AREA AND PARK
Last Agent to Sell the Property
Jacqueline Bronson
Coldwell Banker The Real Estate Group Listed on: 07/06/2016
Home Details
Home Type
- Single Family
Est. Annual Taxes
- $8,922
Year Built
- 1996
Lot Details
- Fenced Yard
- Landscaped Professionally
Parking
- Attached Garage
- Garage Door Opener
- Driveway
- Parking Included in Price
- Garage Is Owned
Home Design
- Ranch Style House
- Brick Exterior Construction
- Asphalt Shingled Roof
- Vinyl Siding
- Cedar
Interior Spaces
- Vaulted Ceiling
- Gas Log Fireplace
- Wood Flooring
- Unfinished Basement
- Basement Fills Entire Space Under The House
- Storm Screens
Kitchen
- Breakfast Bar
- Oven or Range
- Dishwasher
- Disposal
Bedrooms and Bathrooms
- Primary Bathroom is a Full Bathroom
- Bathroom on Main Level
Laundry
- Laundry on main level
- Dryer
- Washer
Utilities
- Forced Air Heating and Cooling System
- Heating System Uses Gas
Additional Features
- Handicap Shower
- Deck
- Property is near a park
Listing and Financial Details
- Homeowner Tax Exemptions
- $5,000 Seller Concession
Ownership History
Purchase Details
Home Financials for this Owner
Home Financials are based on the most recent Mortgage that was taken out on this home.Purchase Details
Home Financials for this Owner
Home Financials are based on the most recent Mortgage that was taken out on this home.Purchase Details
Purchase Details
Purchase Details
Home Financials for this Owner
Home Financials are based on the most recent Mortgage that was taken out on this home.Similar Homes in Algonquin, IL
Home Values in the Area
Average Home Value in this Area
Purchase History
| Date | Type | Sale Price | Title Company |
|---|---|---|---|
| Warranty Deed | $225,000 | None Available | |
| Deed | $190,000 | Fidelity Natl Title | |
| Interfamily Deed Transfer | -- | None Available | |
| Interfamily Deed Transfer | -- | -- | |
| Joint Tenancy Deed | $165,000 | Northern Land Title Corp |
Mortgage History
| Date | Status | Loan Amount | Loan Type |
|---|---|---|---|
| Open | $200,000 | New Conventional | |
| Closed | $202,500 | New Conventional | |
| Previous Owner | $152,000 | New Conventional | |
| Previous Owner | $53,000 | New Conventional | |
| Previous Owner | $35,000 | No Value Available |
Property History
| Date | Event | Price | Change | Sq Ft Price |
|---|---|---|---|---|
| 09/30/2016 09/30/16 | Sold | $225,000 | -2.1% | $155 / Sq Ft |
| 07/15/2016 07/15/16 | Pending | -- | -- | -- |
| 07/06/2016 07/06/16 | For Sale | $229,900 | +21.0% | $158 / Sq Ft |
| 08/30/2014 08/30/14 | Sold | $190,000 | -4.5% | $131 / Sq Ft |
| 07/08/2014 07/08/14 | Pending | -- | -- | -- |
| 06/16/2014 06/16/14 | For Sale | $199,000 | -- | $137 / Sq Ft |
Tax History Compared to Growth
Tax History
| Year | Tax Paid | Tax Assessment Tax Assessment Total Assessment is a certain percentage of the fair market value that is determined by local assessors to be the total taxable value of land and additions on the property. | Land | Improvement |
|---|---|---|---|---|
| 2023 | $8,922 | $114,585 | $18,079 | $96,506 |
| 2022 | $6,957 | $87,125 | $18,689 | $68,436 |
| 2021 | $6,670 | $81,167 | $17,411 | $63,756 |
| 2020 | $6,491 | $78,294 | $16,795 | $61,499 |
| 2019 | $6,330 | $74,937 | $16,075 | $58,862 |
| 2018 | $6,963 | $79,056 | $20,235 | $58,821 |
| 2017 | $6,819 | $74,476 | $19,063 | $55,413 |
| 2016 | $6,714 | $69,851 | $17,879 | $51,972 |
| 2013 | -- | $66,202 | $16,679 | $49,523 |
Agents Affiliated with this Home
-
J
Seller's Agent in 2016
Jacqueline Bronson
Coldwell Banker The Real Estate Group
-
Jim Silva

Buyer's Agent in 2016
Jim Silva
Five Star Realty, Inc
(847) 791-5843
265 Total Sales
-
Linda Zielinski

Seller's Agent in 2014
Linda Zielinski
Berkshire Hathaway HomeServices Chicago
(847) 456-3105
73 Total Sales
Map
Source: Midwest Real Estate Data (MRED)
MLS Number: MRD09278378
APN: 19-35-181-028
- 1650 Cumberland Pkwy
- Lot 4 b Ryan Pkwy
- 1030 Prairie Dr
- 1241 Big Sur Pkwy
- 1911 Ozark Pkwy
- 2 Cumberland Pkwy
- 931 Old Oak Cir
- 1188 E Algonquin Rd
- 8 Oxford Ct Unit 1
- 1211 Prairie Dr
- 450 Old Oak Cir
- 719 Webster St
- 621 Hackberry Ln
- 2210 Periwinkle Ln
- 600 E Algonquin Rd
- 11365 Haegers Bend Rd
- 304 Lake Gillilan Way Unit 262
- 721 N River Rd
- 2150 E Algonquin Rd
- 307 Lake Gillilan Way Unit 15/4
