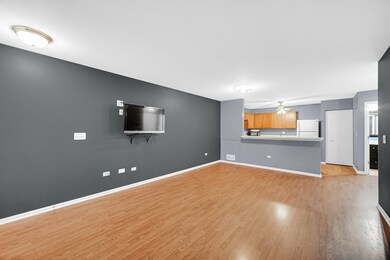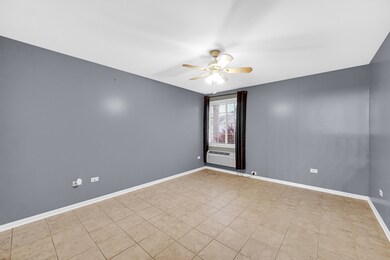
1530 Mcclure Rd Unit 602 Aurora, IL 60505
Indian Creek NeighborhoodHighlights
- Wood Flooring
- Cooling Available
- Resident Manager or Management On Site
- Double Pane Windows
- Patio
- 3-minute walk to O'Donnell Park
About This Home
As of January 2025Welcome to 1530 McClure Rd, a condo with a view unlike any in its price range! Located in Aurora, IL. Built in 2004, this home offers a cozy and comfortable living space perfect for first-time homebuyers or those looking to downsize. This lovely condo features 1 bedroom, 1 bathroom and a total of 800+ sq.ft. of living area. The open floor plan creates a seamless flow between the living room, dining area, and kitchen. There is a storage closet off the patio and a reserved parking space. The kitchen is well-equipped with modern appliances, oak cabinets with ample space, and a breakfast bar for casual dining. The bedroom is spacious with a large walk-in closet for storage. The bathroom is clean and well-maintained, offering a tub/shower combo and a newer vanity with plenty of counter space and a separate linen closet in the hall. The condo also includes a private patio and a close view of the protected nature area. It's perfect for enjoying your morning coffee. With neutral paint colors, wood and ceramic tile flooring throughout, this home is move-in ready and just waiting for your personal touch. There is a storage closet (4x4) off the patio. Located in a desirable neighborhood, this condo offers a peaceful and serene environment while still being close to all the amenities and conveniences of Aurora. Shopping, dining, entertainment, and parks are all just a short drive away. Schedule a showing today and make 1530 McClure Rd your new home sweet home!
Property Details
Home Type
- Condominium
Est. Annual Taxes
- $2,357
Year Built
- Built in 2004
HOA Fees
- $281 Monthly HOA Fees
Home Design
- Asphalt Roof
- Vinyl Siding
- Concrete Perimeter Foundation
Interior Spaces
- 796 Sq Ft Home
- 2-Story Property
- Double Pane Windows
- Blinds
- Family Room
- Combination Dining and Living Room
- Storage Room
Kitchen
- Range
- Microwave
- Dishwasher
- Disposal
Flooring
- Wood
- Slate Flooring
Bedrooms and Bathrooms
- 1 Bedroom
- 1 Potential Bedroom
- 1 Full Bathroom
Laundry
- Laundry Room
- Dryer
- Washer
Parking
- 1 Parking Space
- Driveway
- Uncovered Parking
- Visitor Parking
- Parking Included in Price
- Assigned Parking
Accessible Home Design
- Accessibility Features
- Doors are 32 inches wide or more
- Entry Slope Less Than 1 Foot
Outdoor Features
- Patio
Schools
- Mabel Odonnell Elementary School
- C F Simmons Middle School
- East High School
Utilities
- Cooling Available
- Heating Available
Listing and Financial Details
- Homeowner Tax Exemptions
Community Details
Overview
- Association fees include parking, exterior maintenance, lawn care, scavenger, snow removal
- 12 Units
- Jerry Or Dan Association, Phone Number (630) 748-8310
- Prairie Point Subdivision
- Property managed by Advocate Property Management
Pet Policy
- Pets up to 40 lbs
- Limit on the number of pets
- Dogs Allowed
Additional Features
- Common Area
- Resident Manager or Management On Site
Ownership History
Purchase Details
Home Financials for this Owner
Home Financials are based on the most recent Mortgage that was taken out on this home.Purchase Details
Home Financials for this Owner
Home Financials are based on the most recent Mortgage that was taken out on this home.Purchase Details
Purchase Details
Home Financials for this Owner
Home Financials are based on the most recent Mortgage that was taken out on this home.Map
Similar Homes in Aurora, IL
Home Values in the Area
Average Home Value in this Area
Purchase History
| Date | Type | Sale Price | Title Company |
|---|---|---|---|
| Warranty Deed | $175,000 | None Listed On Document | |
| Warranty Deed | $120,000 | First American Title | |
| Interfamily Deed Transfer | -- | Chicago Title Insurance Co | |
| Warranty Deed | $99,000 | Chicago Title Insurance Comp |
Mortgage History
| Date | Status | Loan Amount | Loan Type |
|---|---|---|---|
| Open | $171,830 | FHA | |
| Previous Owner | $86,000 | New Conventional | |
| Previous Owner | $89,091 | Unknown | |
| Previous Owner | $89,091 | Purchase Money Mortgage |
Property History
| Date | Event | Price | Change | Sq Ft Price |
|---|---|---|---|---|
| 01/03/2025 01/03/25 | Sold | $175,000 | -0.5% | $220 / Sq Ft |
| 12/04/2024 12/04/24 | Pending | -- | -- | -- |
| 11/18/2024 11/18/24 | For Sale | $175,900 | +46.6% | $221 / Sq Ft |
| 11/15/2021 11/15/21 | Sold | $120,000 | 0.0% | $151 / Sq Ft |
| 10/11/2021 10/11/21 | Pending | -- | -- | -- |
| 08/17/2021 08/17/21 | For Sale | $120,000 | -- | $151 / Sq Ft |
Tax History
| Year | Tax Paid | Tax Assessment Tax Assessment Total Assessment is a certain percentage of the fair market value that is determined by local assessors to be the total taxable value of land and additions on the property. | Land | Improvement |
|---|---|---|---|---|
| 2023 | $2,357 | $39,544 | $4,737 | $34,807 |
| 2022 | $2,285 | $36,080 | $4,322 | $31,758 |
| 2021 | $2,712 | $33,591 | $4,024 | $29,567 |
| 2020 | $2,595 | $31,201 | $3,738 | $27,463 |
| 2019 | $2,547 | $28,908 | $3,463 | $25,445 |
| 2018 | $2,359 | $25,907 | $3,203 | $22,704 |
| 2017 | $2,184 | $22,272 | $2,951 | $19,321 |
| 2016 | $2,080 | $19,763 | $2,530 | $17,233 |
| 2015 | -- | $16,403 | $2,176 | $14,227 |
| 2014 | -- | $15,776 | $2,093 | $13,683 |
| 2013 | -- | $16,451 | $2,063 | $14,388 |
Source: Midwest Real Estate Data (MRED)
MLS Number: 12214497
APN: 15-12-326-052
- 1646 Mcclure Rd Unit 811
- 1875 Tall Oaks Dr Unit 2408
- 1265 Everwood Ln
- 1826 N Farnsworth Ave
- 1616 Colchester Ln
- 1605 Colleen Ct
- 1750 N Marywood Ave Unit 603
- 1750 N Marywood Ave Unit 501
- 1611 Colchester Ln
- 1623 Colchester Ln
- 1400 Colchester Ln
- 1683 Briarheath Dr Unit 7A51
- 1191 Comet Dr
- 1089 Lisa Blvd
- 1120 N Farnsworth Ave Unit 2F
- 1834 Highbury Ln
- 0000 N Farnsworth Ave
- 1682 Havenshire Rd
- 1780 Briarheath Dr
- 1544 Mansfield Dr Unit 2






