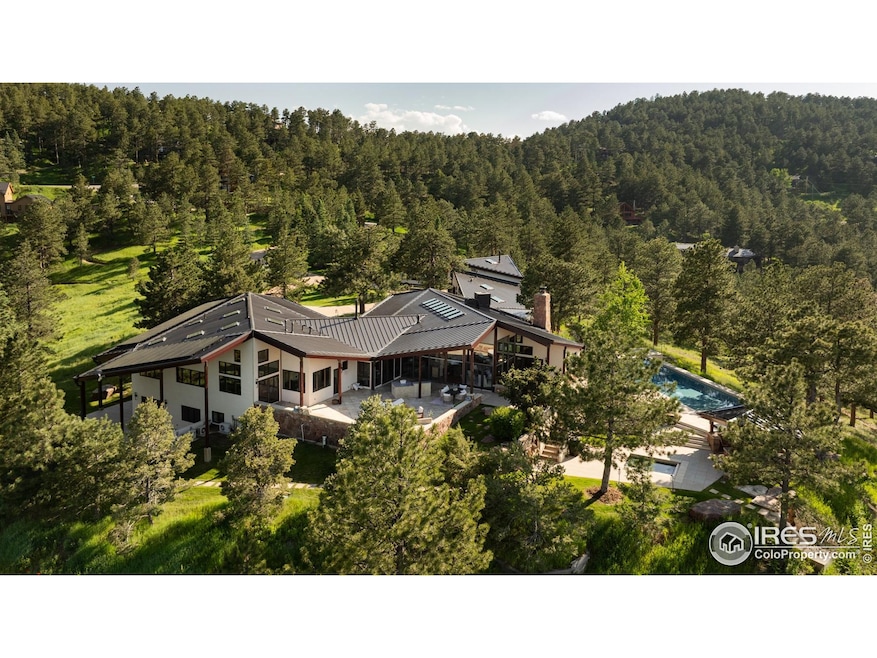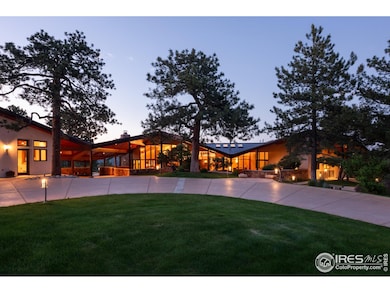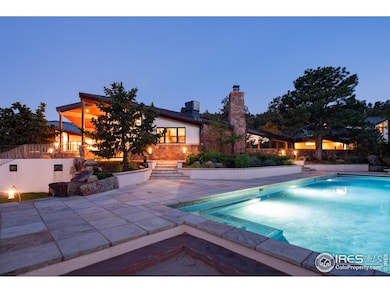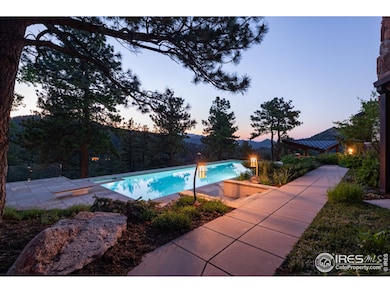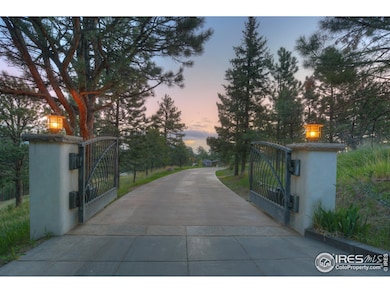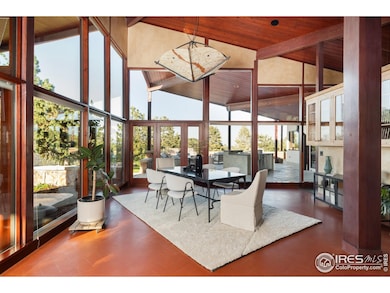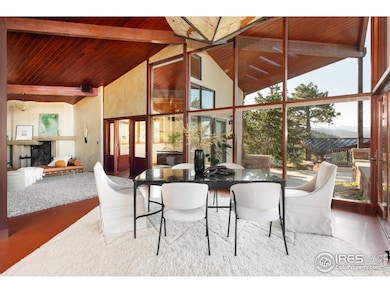1530 Timber Ln Boulder, CO 80304
Pine Brook Hill NeighborhoodEstimated payment $63,041/month
Highlights
- Water Views
- Parking available for a boat
- Private Pool
- Foothill Elementary School Rated A
- Home Theater
- Sauna
About This Home
One of Boulder's most prestigious properties! Introducing the Ponderosa Mountain Estate, a prestigious 10.6-acre retreat just minutes from Downtown Boulder and Pearl Street Mall. Designed by renowned architect Hobart D. Wagener, this property includes an elegant main residence, a private guest apartment, and lush landscaped grounds. It offers a unique indoor-outdoor lifestyle ideal for relaxation, entertaining, and outdoor adventures like hiking and skiing. The 7,016 square-foot main residence is bathed in natural light, featuring Brazilian cherry hardwood and stone flooring, and redwood cedar ceilings with skylights. The vast great room is perfect for relaxation, with multiple fireplaces and bespoke cabinetry. Enjoy the gourmet kitchen with custom cabinetry, soapstone counters, and top-tier appliances like a Wolf range and Sub-Zero refrigerator. Adjacent spaces include a kitchen lounge, a cozy library, and an inspiring art studio. The lower level hosts a home theater, snack bar, garden-level office/bedrooms, and a massive laundry room. The main-floor owner's suite offers a private sitting room, wood-burning stove, and a luxurious spa bathroom. Additional accommodations include secondary bedrooms and a garage guest apartment with a chef's kitchen and home gym. Situated on a prime hilltop lot, the estate enjoys breathtaking views and year-round sunshine. Outdoor amenities include a swimming pool, sauna, hot tub, and a private hiking trail. The property is designed with extensive infrastructure, including two water supplies (Pine Brook Hills water and well), a sophisticated home automation system, and security features for ultimate comfort and safety. Experience unparalleled living in this exceptional Boulder sanctuary.
Home Details
Home Type
- Single Family
Est. Annual Taxes
- $43,558
Year Built
- Built in 1964
Lot Details
- 10.5 Acre Lot
- Southern Exposure
- Level Lot
- Sprinkler System
- Wooded Lot
- Landscaped with Trees
Parking
- 5 Car Attached Garage
- Heated Garage
- Driveway Level
- Parking available for a boat
Property Views
- Water
- City
Home Design
- Carriage House
- Contemporary Architecture
- Wood Frame Construction
- Metal Roof
- Stucco
- Cedar
- Stone
Interior Spaces
- 7,016 Sq Ft Home
- 1-Story Property
- Open Floorplan
- Wet Bar
- Bar Fridge
- Beamed Ceilings
- Cathedral Ceiling
- Skylights
- Multiple Fireplaces
- Free Standing Fireplace
- Double Pane Windows
- Window Treatments
- Wood Frame Window
- Living Room with Fireplace
- Dining Room
- Home Theater
- Home Office
- Loft
- Sun or Florida Room
- Sauna
Kitchen
- Eat-In Kitchen
- Double Self-Cleaning Oven
- Gas Oven or Range
- Microwave
- Freezer
- Dishwasher
- Wolf Appliances
- Kitchen Island
- Disposal
- Fireplace in Kitchen
Flooring
- Wood
- Tile
Bedrooms and Bathrooms
- 4 Bedrooms
- Fireplace in Primary Bedroom
- Walk-In Closet
- Primary Bathroom is a Full Bathroom
- Primary bathroom on main floor
- Bidet
- Bathtub and Shower Combination in Primary Bathroom
- Steam Shower
- Spa Bath
- Walk-in Shower
Laundry
- Laundry Room
- Laundry on main level
- Dryer
- Washer
Basement
- Walk-Out Basement
- Natural lighting in basement
Home Security
- Security System Owned
- Fire and Smoke Detector
- Fire Sprinkler System
Accessible Home Design
- Accessible Hallway
- Garage doors are at least 85 inches wide
- Accessible Doors
Eco-Friendly Details
- Energy-Efficient HVAC
- Energy-Efficient Thermostat
- Solar Power System
Pool
- Private Pool
- Spa
Outdoor Features
- Patio
- Separate Outdoor Workshop
- Outdoor Storage
Schools
- Foothill Elementary School
- Centennial Middle School
- Boulder High School
Horse Facilities and Amenities
- Grass Field
Utilities
- Cooling Available
- Radiant Heating System
- Demand Limiting Controller
- Irrigation Well
- Septic System
Community Details
- No Home Owners Association
- Pine Brook Hills 2 Subdivision
Listing and Financial Details
- Assessor Parcel Number R0034918
Map
Home Values in the Area
Average Home Value in this Area
Tax History
| Year | Tax Paid | Tax Assessment Tax Assessment Total Assessment is a certain percentage of the fair market value that is determined by local assessors to be the total taxable value of land and additions on the property. | Land | Improvement |
|---|---|---|---|---|
| 2025 | $43,558 | $449,713 | $69,013 | $380,700 |
| 2024 | $43,558 | $449,713 | $69,013 | $380,700 |
| 2023 | $42,837 | $485,603 | $68,092 | $421,195 |
| 2022 | $36,588 | $379,477 | $55,023 | $324,454 |
| 2021 | $34,795 | $390,398 | $56,607 | $333,791 |
| 2020 | $27,773 | $302,882 | $30,245 | $272,637 |
| 2019 | $27,343 | $302,882 | $30,245 | $272,637 |
| 2018 | $29,802 | $322,761 | $42,912 | $279,849 |
| 2017 | $28,967 | $356,832 | $47,442 | $309,390 |
| 2016 | $29,898 | $323,041 | $49,193 | $273,848 |
| 2015 | $28,402 | $137,867 | $39,800 | $98,067 |
| 2014 | $13,290 | $137,867 | $39,800 | $98,067 |
Property History
| Date | Event | Price | Change | Sq Ft Price |
|---|---|---|---|---|
| 04/25/2025 04/25/25 | For Sale | $11,250,000 | +181.3% | $1,603 / Sq Ft |
| 01/28/2019 01/28/19 | Off Market | $4,000,000 | -- | -- |
| 03/25/2014 03/25/14 | Sold | $4,000,000 | -19.8% | $545 / Sq Ft |
| 02/23/2014 02/23/14 | Pending | -- | -- | -- |
| 02/06/2014 02/06/14 | For Sale | $4,985,000 | -- | $679 / Sq Ft |
Purchase History
| Date | Type | Sale Price | Title Company |
|---|---|---|---|
| Warranty Deed | $4,000,000 | Heritage Title | |
| Bargain Sale Deed | -- | None Available | |
| Bargain Sale Deed | -- | None Available | |
| Bargain Sale Deed | -- | None Available | |
| Bargain Sale Deed | -- | None Available | |
| Bargain Sale Deed | -- | None Available | |
| Warranty Deed | -- | -- | |
| Warranty Deed | -- | -- | |
| Warranty Deed | $820,000 | Commonwealth Land Title | |
| Deed | -- | -- | |
| Warranty Deed | $185,000 | -- |
Mortgage History
| Date | Status | Loan Amount | Loan Type |
|---|---|---|---|
| Previous Owner | $500,000 | No Value Available |
Source: IRES MLS
MLS Number: 1031755
APN: 1461140-17-001
- 1629 Timber Ln
- 335 Pine Tree Ln
- 994 Timber Ln
- 1145 Timber Ln Unit 3
- 36 High View Dr
- 90 Hawk Ln
- 2433 Linden Dr
- 100 Wildcat Ln
- 65 Bristlecone Way Unit 7
- 178 Balsam Ln Unit 7
- 160 Bristlecone Way
- 1575 Linden Dr
- 1573 Linden Dr
- 1577 Linden Dr
- 2990 Linden Dr
- 2857 Linden Dr
- 50 Wildwood Ln
- 409 Wild Horse Cir
- 93 Pine Needle Rd
- 166 Valley View Way
- 777 Poplar Ave Unit 767
- 990 Utica Cir
- 3870 Broadway St
- 1280 Linden Ave
- 415 Alpine Ave Unit 415 Alpine Avenue
- 508 Valley View Dr
- 1521 Norwood Ave Unit 1
- 1555 Oak Ave
- 1200 Yarmouth Ave Unit 1200 Yarmouth ave #232
- 1245 Elder Ave
- 4560 13th St
- 4524 14th St Unit 7C
- 4730-4790 Broadway
- 1240 Cedar Ave
- 910 Portland Place Unit 11
- 2460 9th St
- 259 Spruce St
- 2020 5th St
- 1895 Alpine Ave Unit J28
- 1725 7th St
