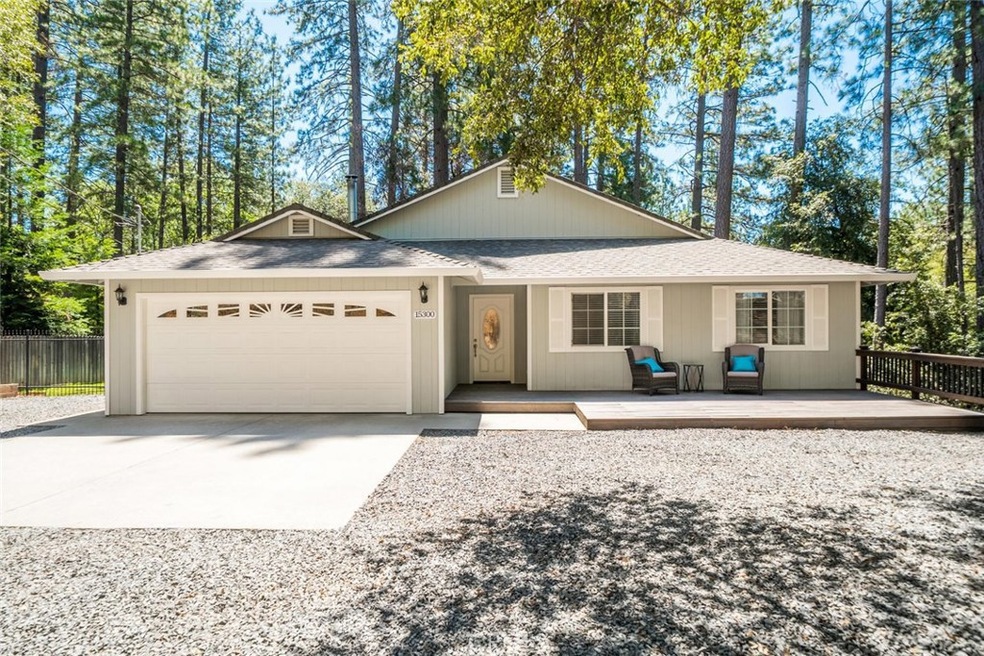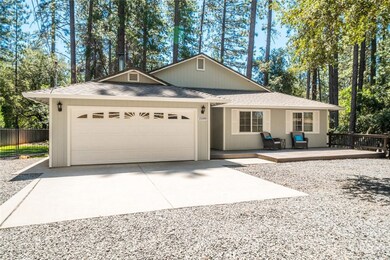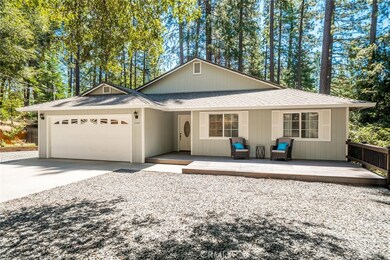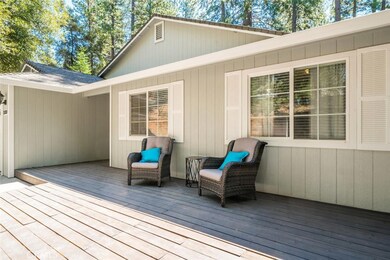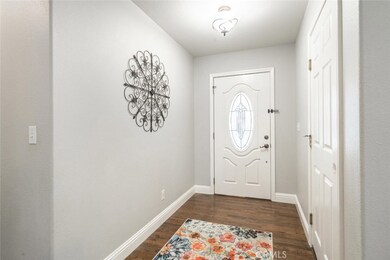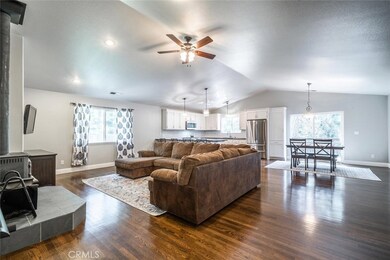
15300 Forest Ranch Way Forest Ranch, CA 95942
Highlights
- RV Access or Parking
- Primary Bedroom Suite
- Secluded Lot
- Harry M. Marsh Junior High School Rated A-
- View of Trees or Woods
- Wood Flooring
About This Home
As of May 2022A one of a kind find in up the hill! This home boasts vaulted ceilings in the GREAT ROOM and the oak hardwood floors and wood-burning stove make the room feel cozy despite its large size. The newly remodeled and oversized kitchen features CUSTOM oak cabinets, granite countertops, subway tile backsplash, granite composite sink, Bosch 800 series stainless steel appliances including a gas range (new in 2019), and numerous upgrades. A large BAR provides additional seating for entertaining and abundant storage. The large dining room offers a treetop view out the sliding glass door. Master comes equipped with HIS/HER closets and a sliding glass door leading to a large back deck. The recently remodeled master bath has marble countertops with double sinks, spacious shower, new toilet and large linen closet. The guest bedrooms are nicely sized and the second bathroom was completely remodeled this year and has a marble shower, new bathtub, new vanity, new toilet, new tile floor. The ABOVE GROUND BASEMENT offers more than 400 additional sq ft. RV or BOAT parking adjacent to the garage. There is a 250 sq ft storage shed. The house features an extensively landscaped yard that includes a large lawn, multiple flower beds containing roses, hydrangeas, lavender and more...plus FIRE PIT! There is a children's play structure and the large yard is fully fenced with black wrought iron and cedar fencing.
Last Agent to Sell the Property
Re/Max Pacific License #01927715 Listed on: 07/15/2020

Home Details
Home Type
- Single Family
Est. Annual Taxes
- $4,780
Year Built
- Built in 2004
Lot Details
- 0.53 Acre Lot
- Rural Setting
- Wrought Iron Fence
- Wood Fence
- Landscaped
- Secluded Lot
- Gentle Sloping Lot
- Sprinkler System
- Lawn
- Back Yard
- Property is zoned R1
Parking
- 2 Car Attached Garage
- Parking Available
- RV Access or Parking
Home Design
- Turnkey
- Composition Roof
Interior Spaces
- 1,666 Sq Ft Home
- 1-Story Property
- High Ceiling
- Ceiling Fan
- Wood Burning Fireplace
- Great Room
- Living Room with Fireplace
- Bonus Room
- Workshop
- Wood Flooring
- Views of Woods
- Unfinished Basement
Kitchen
- Gas Oven
- Gas Range
- Granite Countertops
Bedrooms and Bathrooms
- 3 Main Level Bedrooms
- Primary Bedroom Suite
- Remodeled Bathroom
- 2 Full Bathrooms
- Granite Bathroom Countertops
- Bathtub
- Walk-in Shower
Laundry
- Laundry Room
- Laundry in Garage
- Dryer
- Washer
Outdoor Features
- Separate Outdoor Workshop
Utilities
- Central Heating and Cooling System
- Private Water Source
- Conventional Septic
Listing and Financial Details
- Tax Lot 12
- Assessor Parcel Number 063160009000
Community Details
Overview
- No Home Owners Association
- Foothills
Recreation
- Hiking Trails
- Bike Trail
Ownership History
Purchase Details
Home Financials for this Owner
Home Financials are based on the most recent Mortgage that was taken out on this home.Purchase Details
Home Financials for this Owner
Home Financials are based on the most recent Mortgage that was taken out on this home.Purchase Details
Home Financials for this Owner
Home Financials are based on the most recent Mortgage that was taken out on this home.Purchase Details
Home Financials for this Owner
Home Financials are based on the most recent Mortgage that was taken out on this home.Purchase Details
Home Financials for this Owner
Home Financials are based on the most recent Mortgage that was taken out on this home.Purchase Details
Similar Homes in Forest Ranch, CA
Home Values in the Area
Average Home Value in this Area
Purchase History
| Date | Type | Sale Price | Title Company |
|---|---|---|---|
| Grant Deed | $389,000 | Bidwell Title & Escrow Co | |
| Interfamily Deed Transfer | -- | Placer Title Company | |
| Grant Deed | $280,000 | Bidwell Title & Escrow Co | |
| Grant Deed | $275,000 | Fidelity Natl Title Co Of Ca | |
| Interfamily Deed Transfer | -- | Mid Valley Title & Escrow Co | |
| Grant Deed | $23,000 | Bidwell Title & Escrow Compa |
Mortgage History
| Date | Status | Loan Amount | Loan Type |
|---|---|---|---|
| Open | $369,550 | New Conventional | |
| Previous Owner | $292,000 | New Conventional | |
| Previous Owner | $280,000 | New Conventional | |
| Previous Owner | $280,000 | Purchase Money Mortgage | |
| Previous Owner | $219,920 | Purchase Money Mortgage | |
| Previous Owner | $133,000 | Construction | |
| Closed | $54,980 | No Value Available |
Property History
| Date | Event | Price | Change | Sq Ft Price |
|---|---|---|---|---|
| 05/03/2022 05/03/22 | Sold | $415,000 | +0.2% | $249 / Sq Ft |
| 04/02/2022 04/02/22 | Pending | -- | -- | -- |
| 04/01/2022 04/01/22 | Price Changed | $414,000 | -3.7% | $248 / Sq Ft |
| 03/06/2022 03/06/22 | Price Changed | $430,000 | -4.2% | $258 / Sq Ft |
| 03/02/2022 03/02/22 | For Sale | $449,000 | +15.4% | $270 / Sq Ft |
| 02/19/2021 02/19/21 | Sold | $389,000 | 0.0% | $233 / Sq Ft |
| 01/17/2021 01/17/21 | Pending | -- | -- | -- |
| 01/14/2021 01/14/21 | Price Changed | $389,000 | 0.0% | $233 / Sq Ft |
| 01/14/2021 01/14/21 | For Sale | $389,000 | 0.0% | $233 / Sq Ft |
| 10/15/2020 10/15/20 | Off Market | $389,000 | -- | -- |
| 08/13/2020 08/13/20 | Price Changed | $399,000 | -3.6% | $239 / Sq Ft |
| 07/15/2020 07/15/20 | For Sale | $414,000 | -- | $248 / Sq Ft |
Tax History Compared to Growth
Tax History
| Year | Tax Paid | Tax Assessment Tax Assessment Total Assessment is a certain percentage of the fair market value that is determined by local assessors to be the total taxable value of land and additions on the property. | Land | Improvement |
|---|---|---|---|---|
| 2024 | $4,780 | $431,766 | $130,050 | $301,716 |
| 2023 | $4,724 | $423,300 | $127,500 | $295,800 |
| 2022 | $4,445 | $396,780 | $112,200 | $284,580 |
| 2021 | $3,888 | $346,558 | $123,768 | $222,790 |
| 2020 | $3,877 | $343,005 | $122,499 | $220,506 |
| 2019 | $3,510 | $310,000 | $100,000 | $210,000 |
| 2018 | $3,120 | $275,000 | $100,000 | $175,000 |
| 2017 | $3,117 | $275,000 | $100,000 | $175,000 |
| 2016 | $2,797 | $265,000 | $100,000 | $165,000 |
| 2015 | -- | $245,000 | $80,000 | $165,000 |
| 2014 | -- | $235,000 | $75,000 | $160,000 |
Agents Affiliated with this Home
-
Sherry Calbert

Seller's Agent in 2022
Sherry Calbert
Century 21 Select Real Estate, Inc.
(530) 514-4855
2 in this area
140 Total Sales
-
Cody Squires
C
Buyer's Agent in 2022
Cody Squires
North Valley Group Real Estate
(530) 712-7747
1 in this area
41 Total Sales
-
Blake Anderson

Seller's Agent in 2021
Blake Anderson
RE/MAX
(623) 640-7423
5 in this area
154 Total Sales
Map
Source: California Regional Multiple Listing Service (CRMLS)
MLS Number: SN20133814
APN: 063-160-009-000
- 15320 Forest Ranch Way
- 4718 Hartley Dr
- 0 Scotty Ln
- 0 Toll Gate Way
- 4934 Tippytoe Ln
- 0 Woodland Park Dr Unit SN25123261
- 0 Woodland Park Dr Unit SN25122967
- 5047 Derr Rd
- 4930 Contentment Ln
- 4911 Contentment Ln
- 15171 Siwini Rd
- 4901 Papaya Rd
- 15184 Siwini Rd
- 14 Wendlis Rd
- 4856 Village Dr
- 4592 Wendlis Rd
- 5283 Deer Trail
- 0 Doe Mill Rd
